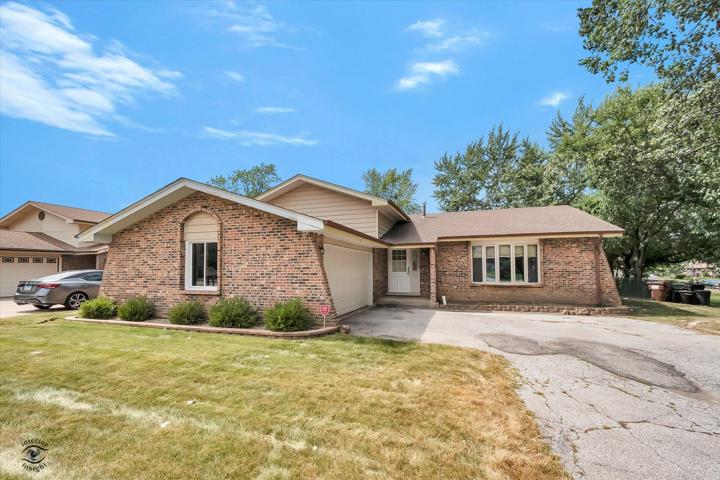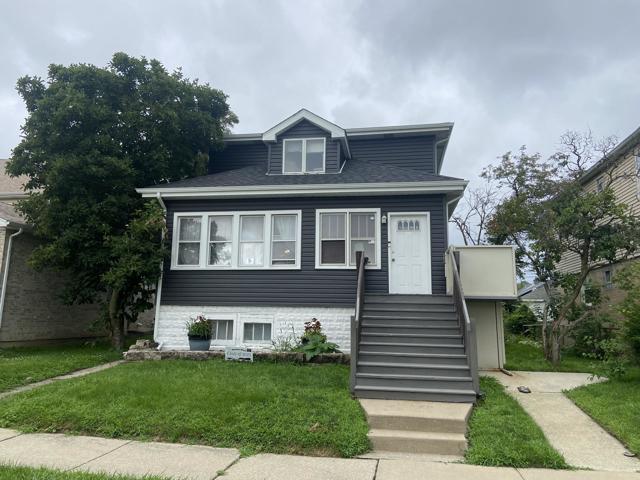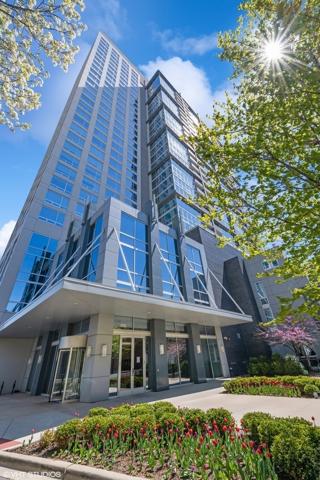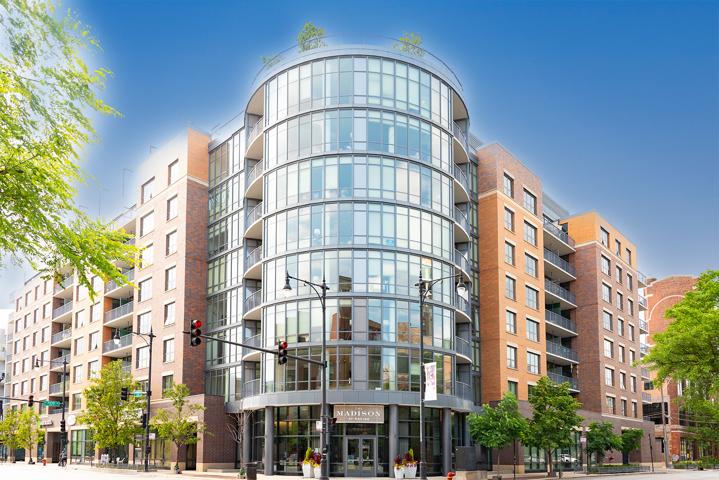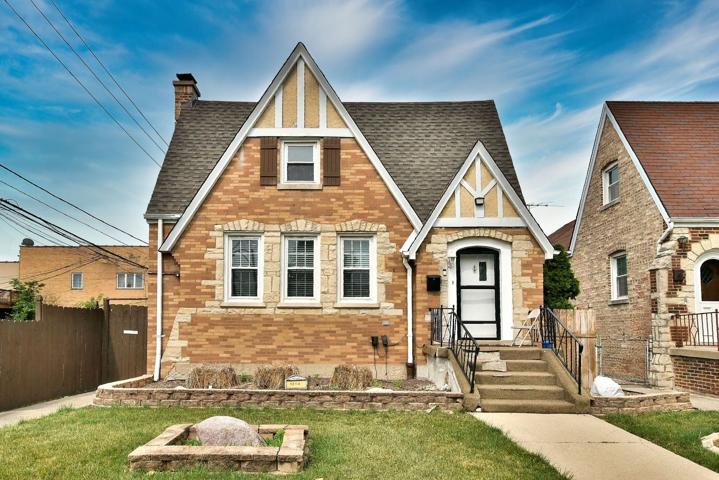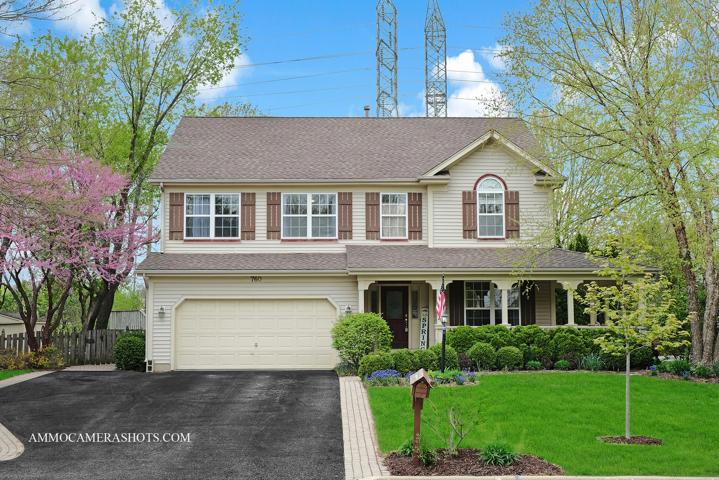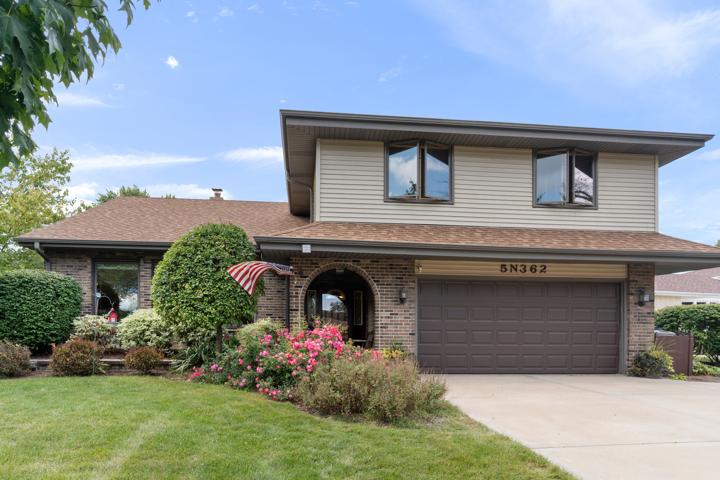103 Properties
Sort by:
16100 S Lorel Avenue, Oak Forest, IL 60452
16100 S Lorel Avenue, Oak Forest, IL 60452 Details
1 year ago
1901 S Calumet Avenue, Chicago, IL 60616
1901 S Calumet Avenue, Chicago, IL 60616 Details
1 year ago
1164 W Madison Street, Chicago, IL 60607
1164 W Madison Street, Chicago, IL 60607 Details
1 year ago
3214 N Rutherford Avenue, Chicago, IL 60634
3214 N Rutherford Avenue, Chicago, IL 60634 Details
1 year ago
19057 S Appaloosa Lane, Shorewood, IL 60404
19057 S Appaloosa Lane, Shorewood, IL 60404 Details
1 year ago
760 Providence Lane, Crystal Lake, IL 60012
760 Providence Lane, Crystal Lake, IL 60012 Details
1 year ago
10351 S Springfield Avenue, Chicago, IL 60655
10351 S Springfield Avenue, Chicago, IL 60655 Details
1 year ago
