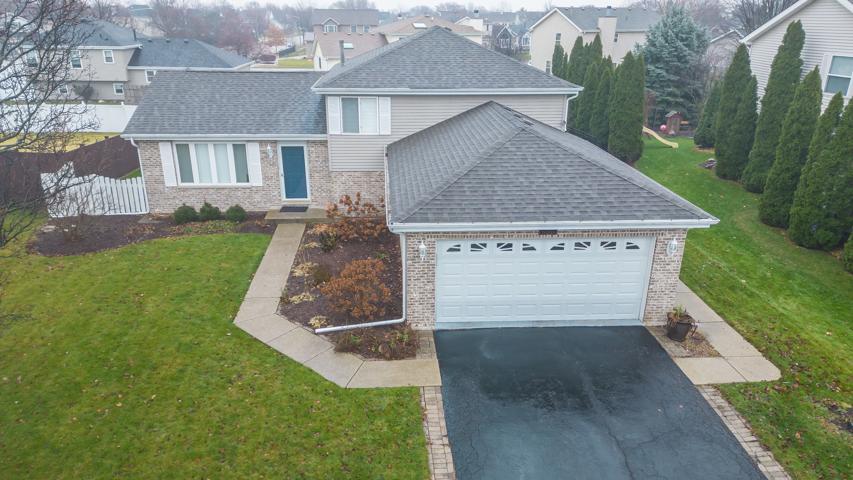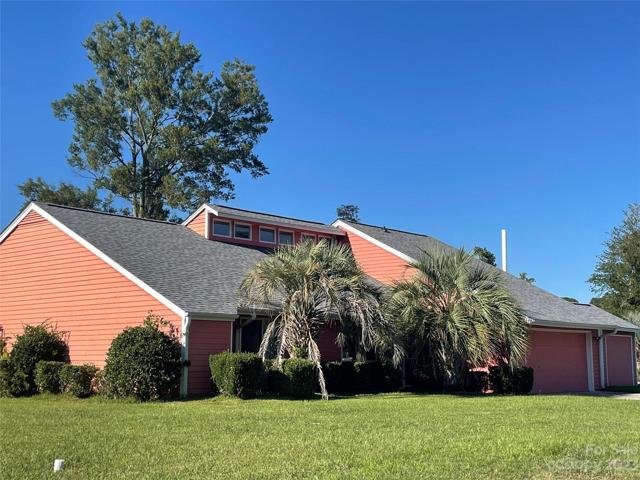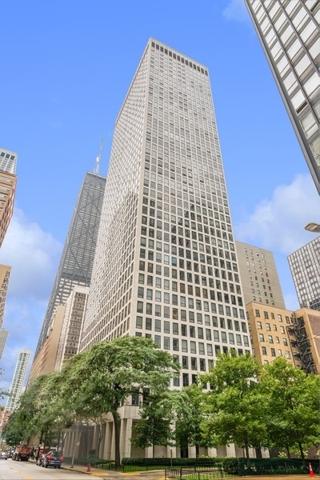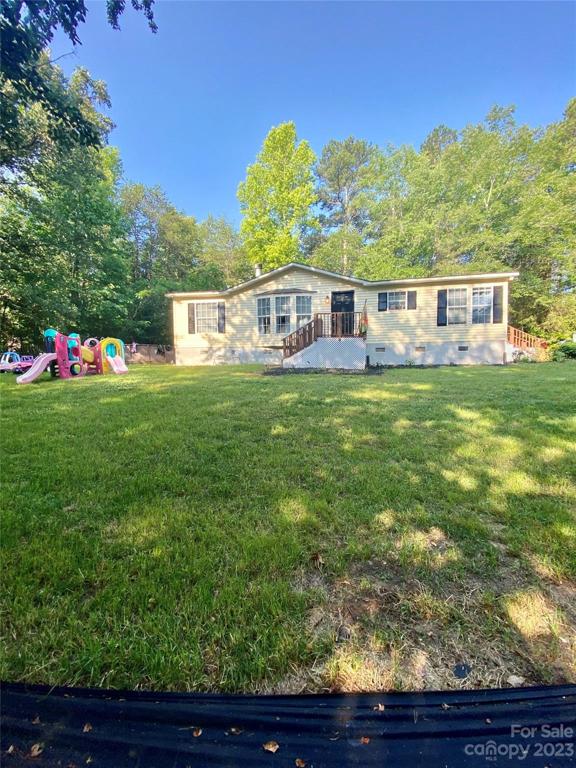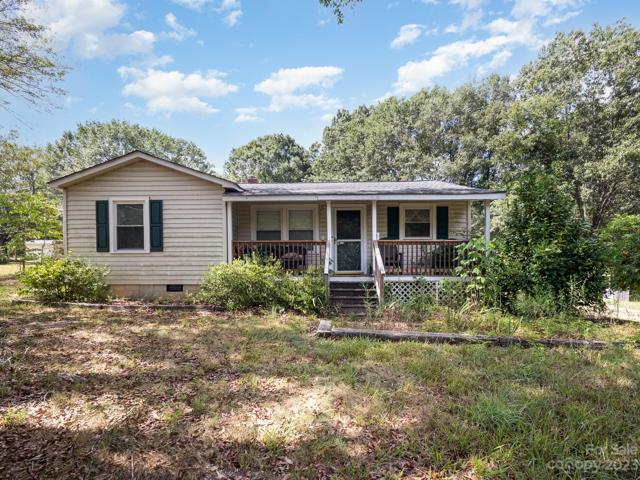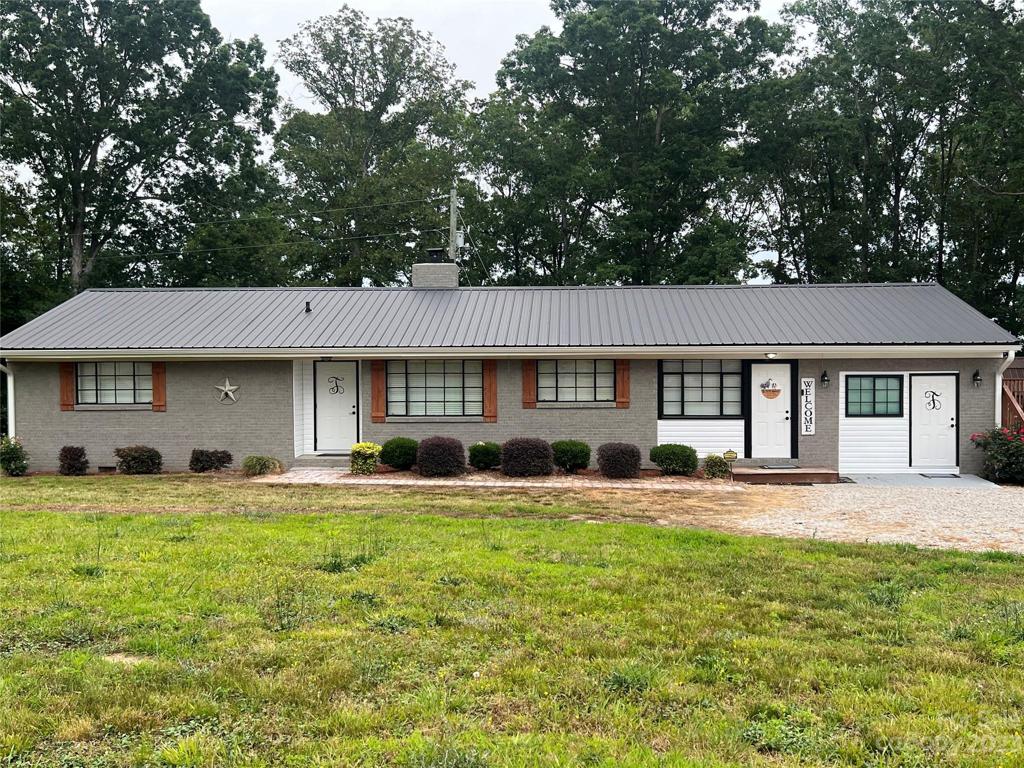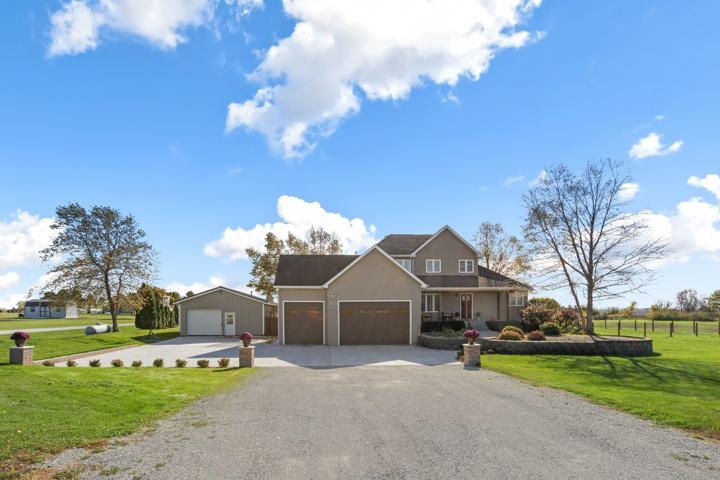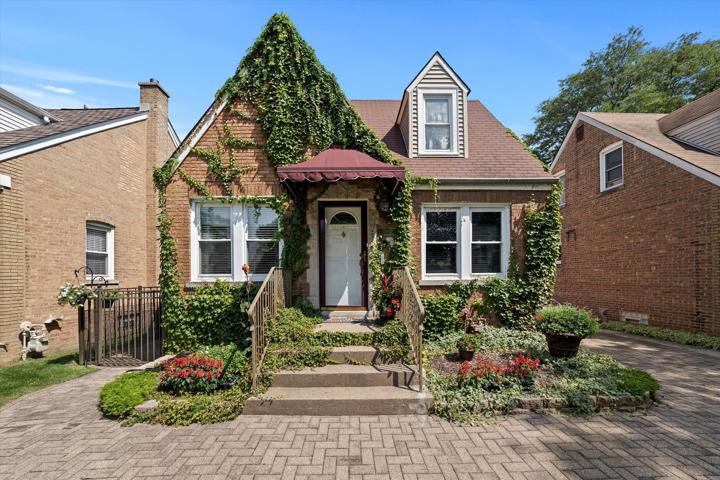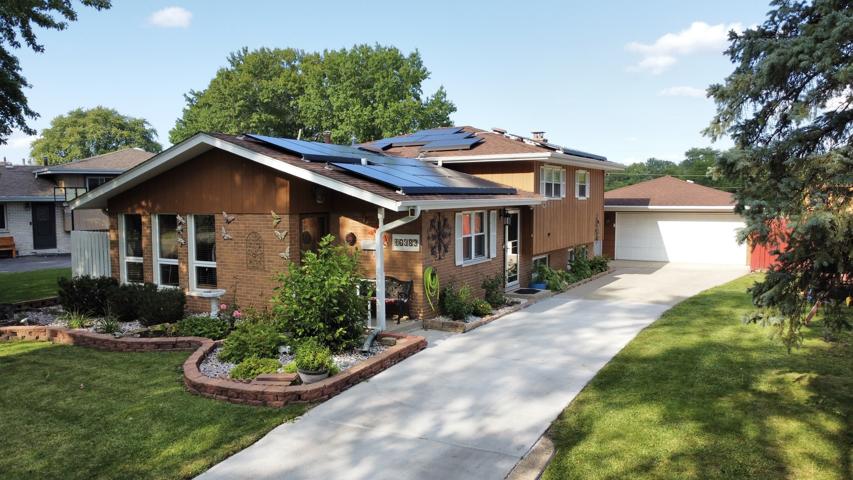103 Properties
Sort by:
1808 Larkspur Drive, Plainfield, IL 60586
1808 Larkspur Drive, Plainfield, IL 60586 Details
1 year ago
8 Plantation Road, Myrtle Beach, SC 29588
8 Plantation Road, Myrtle Beach, SC 29588 Details
1 year ago
260 E CHESTNUT Street, Chicago, IL 60611
260 E CHESTNUT Street, Chicago, IL 60611 Details
1 year ago
9618 HWY 207 Highway, Pageland, SC 29728
9618 HWY 207 Highway, Pageland, SC 29728 Details
1 year ago
10351 S Springfield Avenue, Chicago, IL 60655
10351 S Springfield Avenue, Chicago, IL 60655 Details
1 year ago
