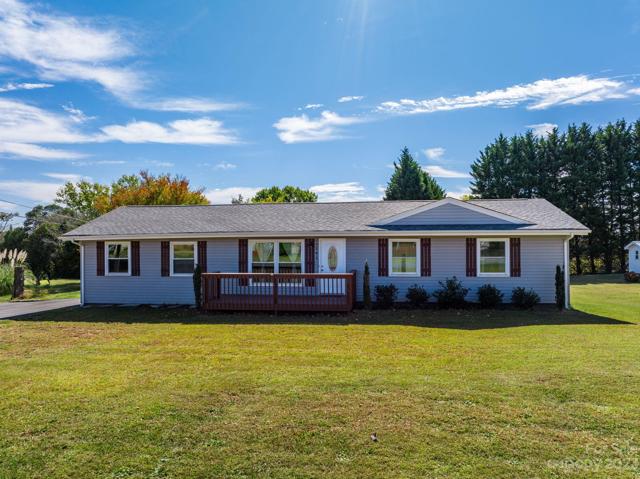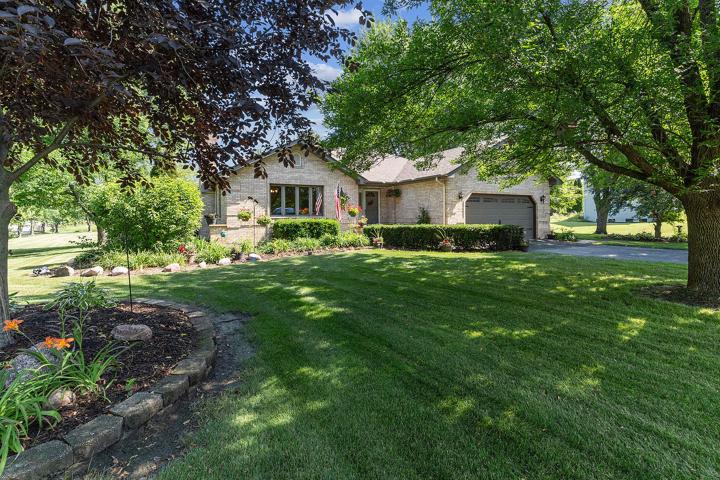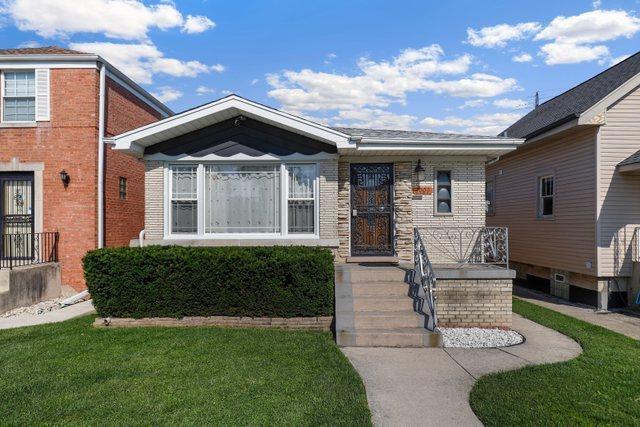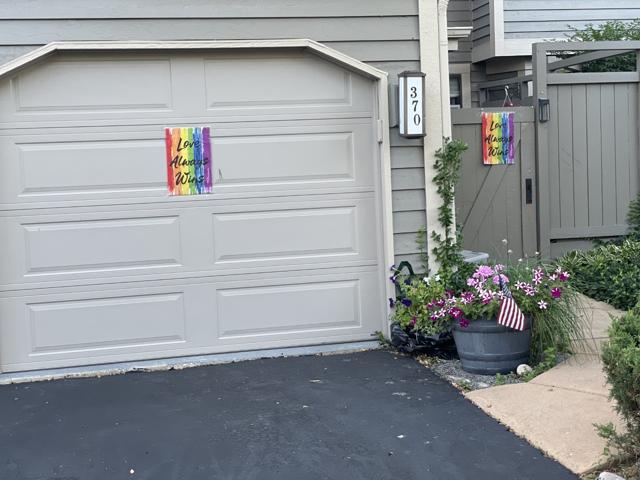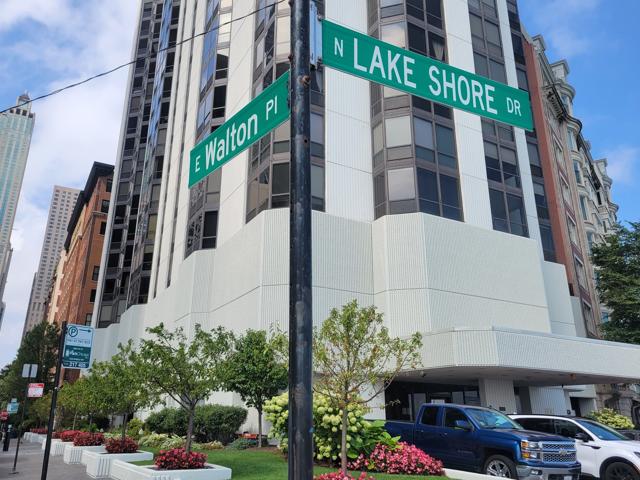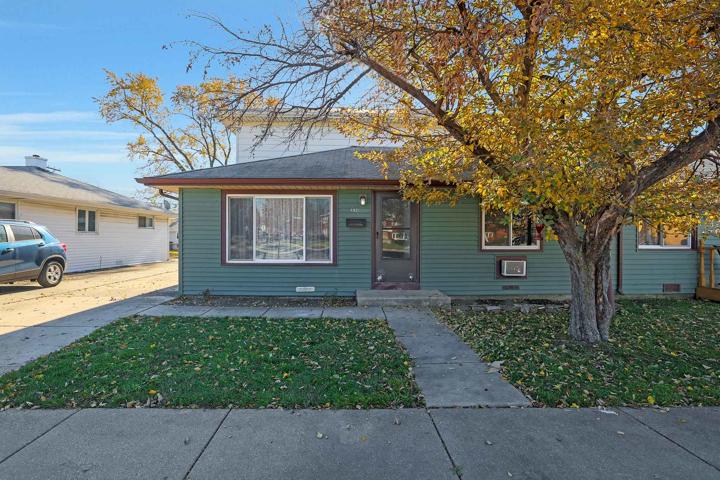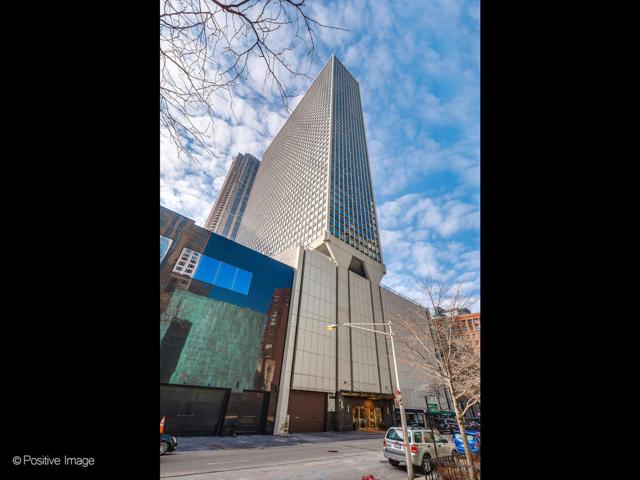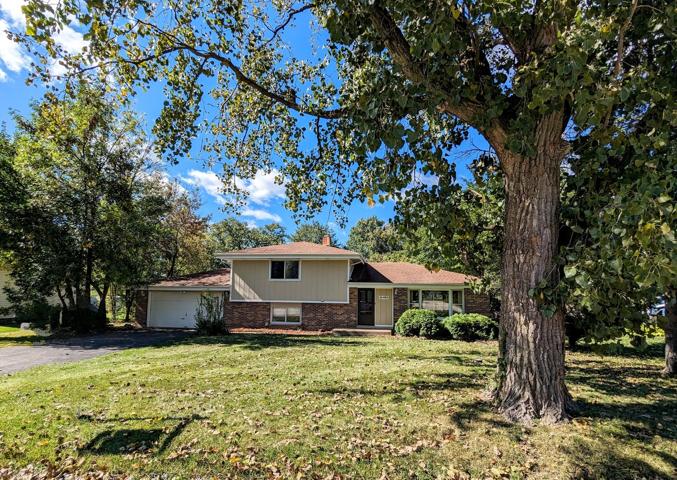103 Properties
Sort by:
15952 W Chancellor Drive, Homer Glen, IL 60491
15952 W Chancellor Drive, Homer Glen, IL 60491 Details
1 year ago
3009 N Newland Avenue, Chicago, IL 60634
3009 N Newland Avenue, Chicago, IL 60634 Details
1 year ago
370 White Oak Lane, Lake Barrington, IL 60010
370 White Oak Lane, Lake Barrington, IL 60010 Details
1 year ago
990 N Lake Shore Drive, Chicago, IL 60611
990 N Lake Shore Drive, Chicago, IL 60611 Details
1 year ago
111 E Chestnut Street, Chicago, IL 60611
111 E Chestnut Street, Chicago, IL 60611 Details
1 year ago
2N462 Mildred Avenue, Glen Ellyn, IL 60137
2N462 Mildred Avenue, Glen Ellyn, IL 60137 Details
1 year ago
