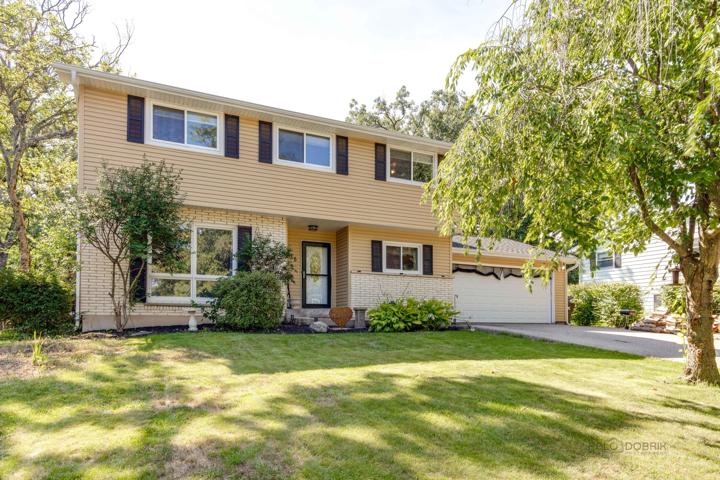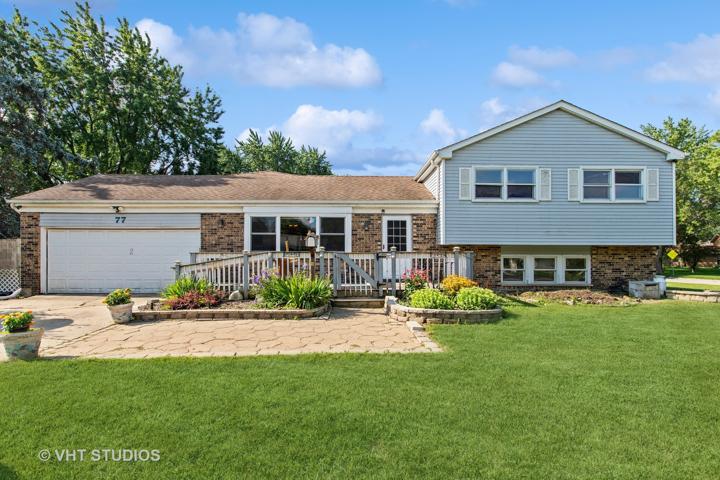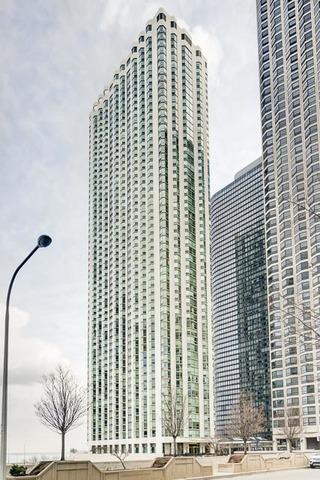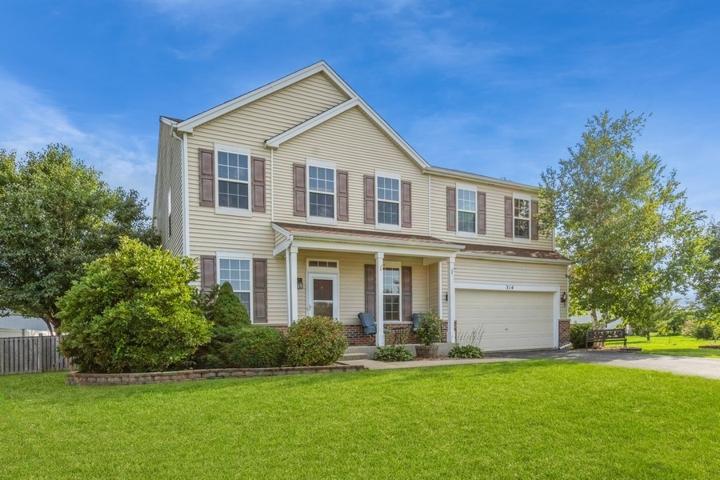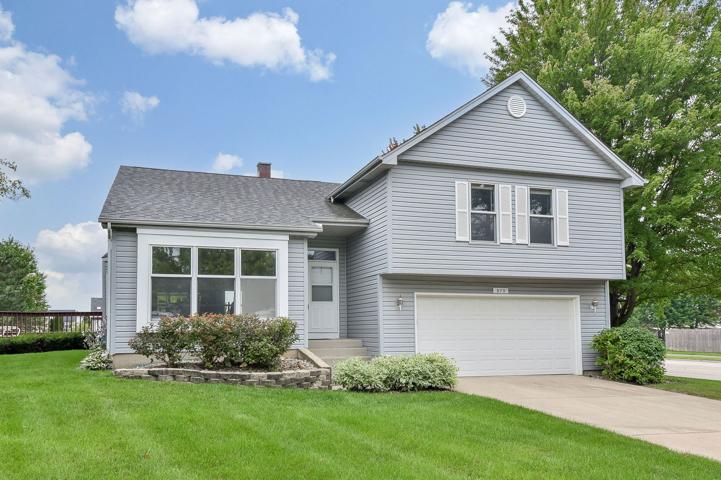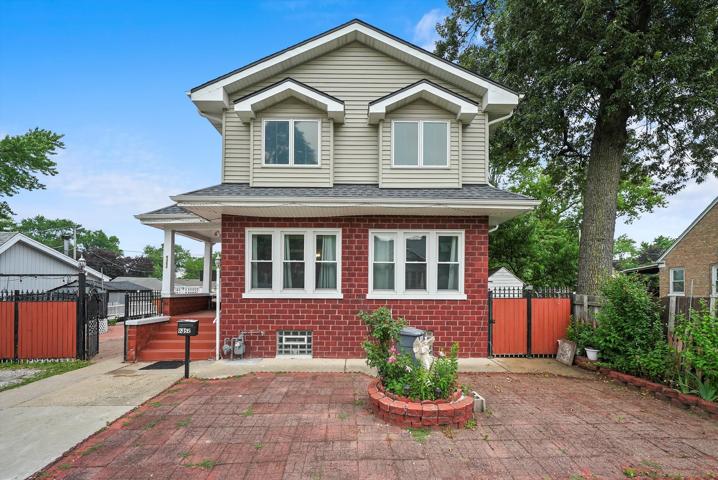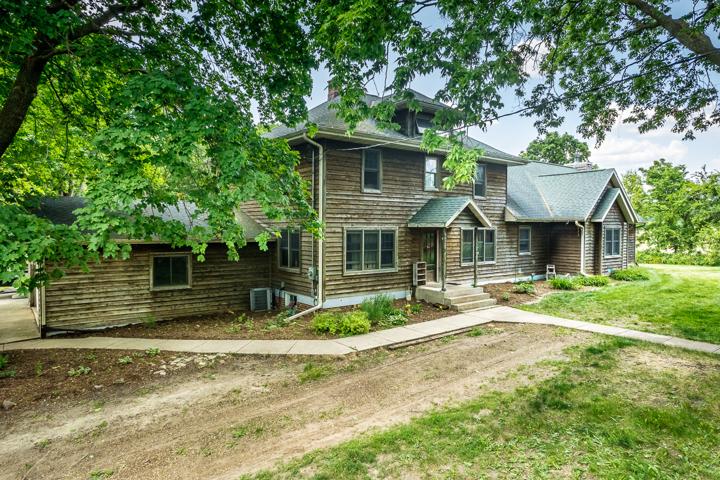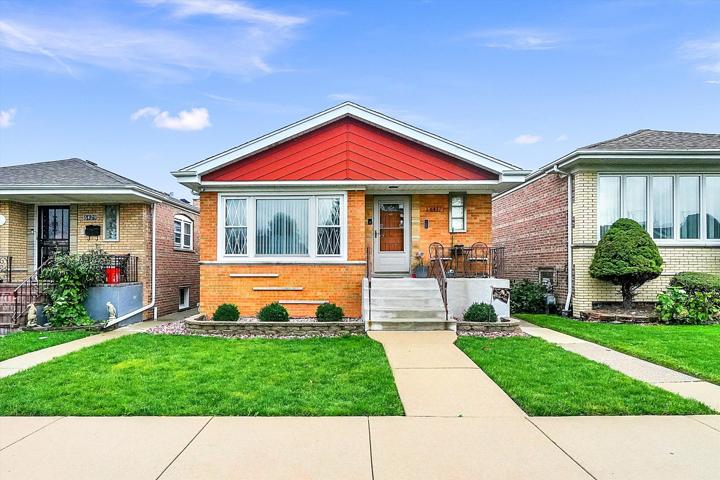103 Properties
Sort by:
3115 Greenleaf Drive, Wonder Lake, IL 60097
3115 Greenleaf Drive, Wonder Lake, IL 60097 Details
1 year ago
314 Blazing Star Drive, Minooka, IL 60447
314 Blazing Star Drive, Minooka, IL 60447 Details
1 year ago
