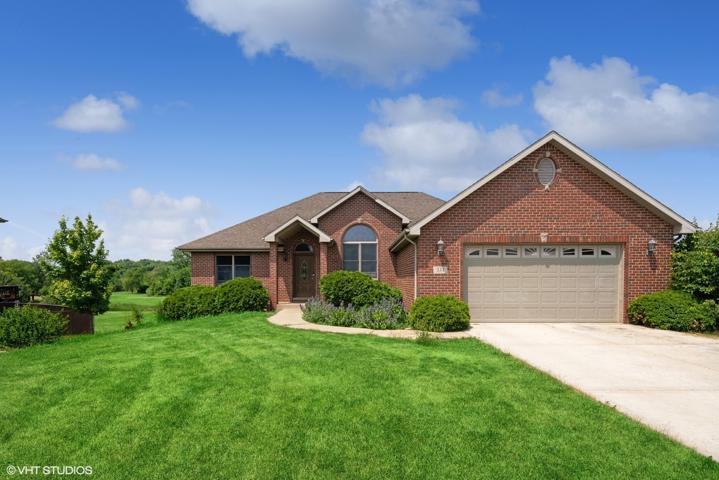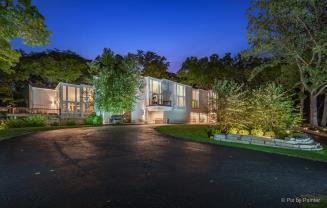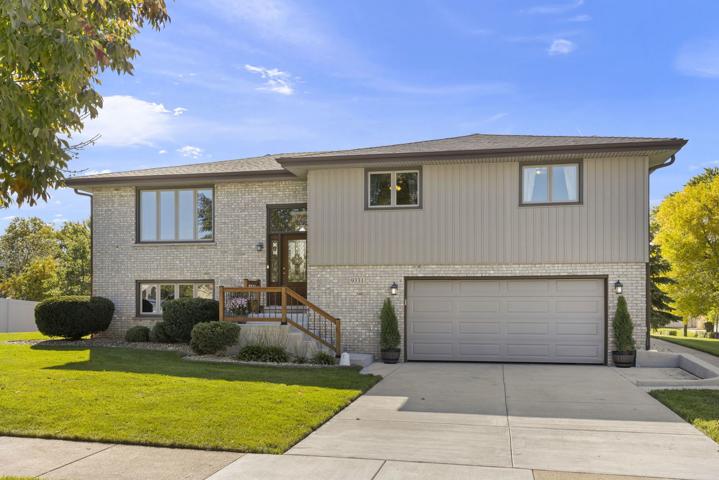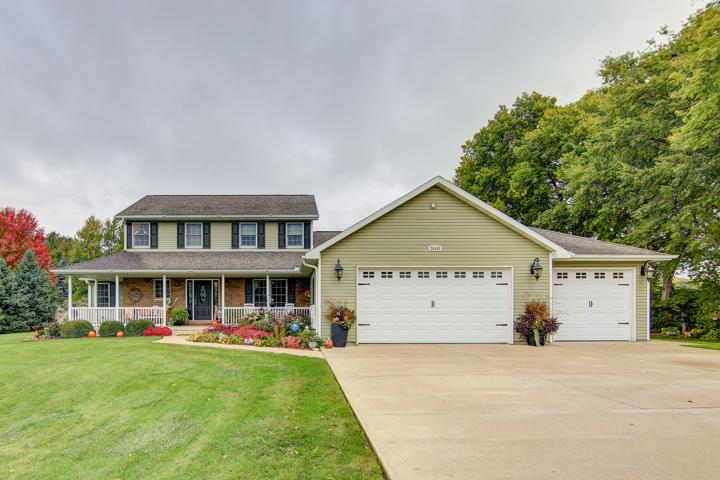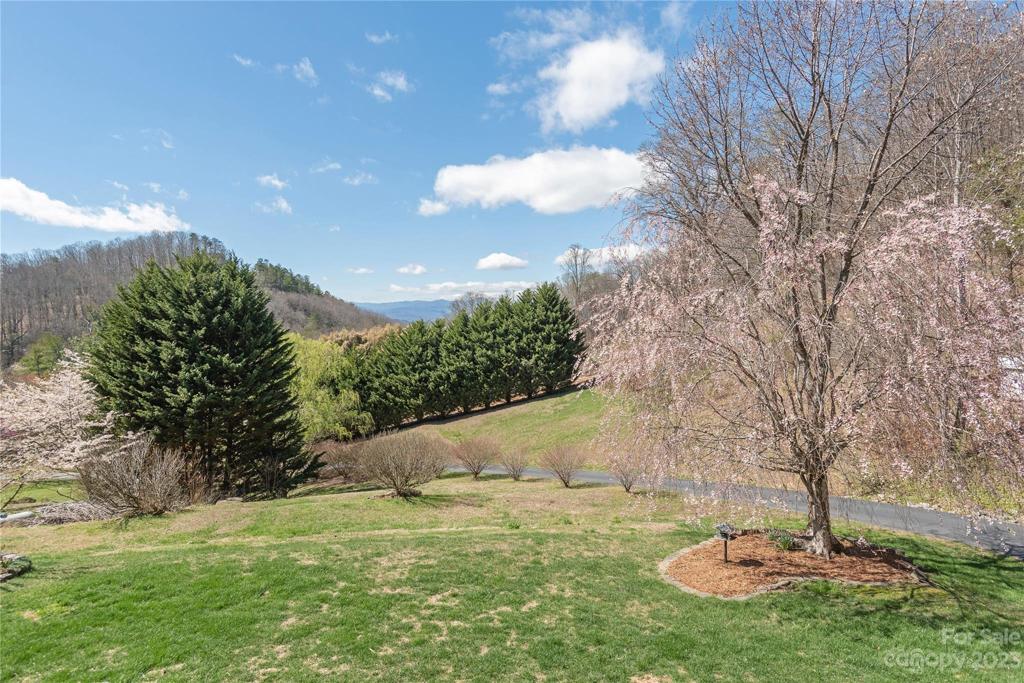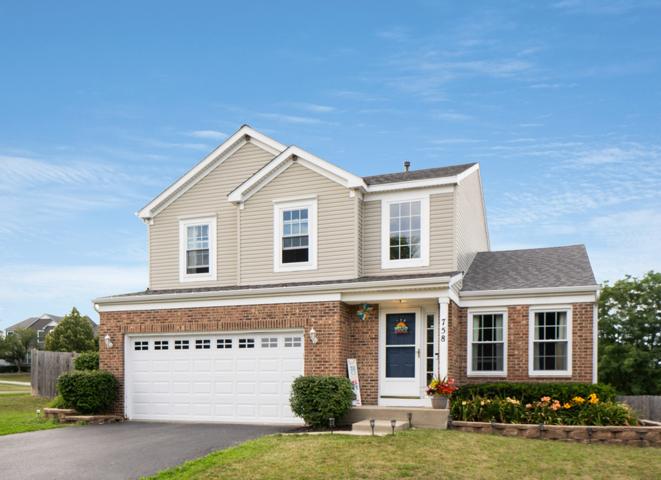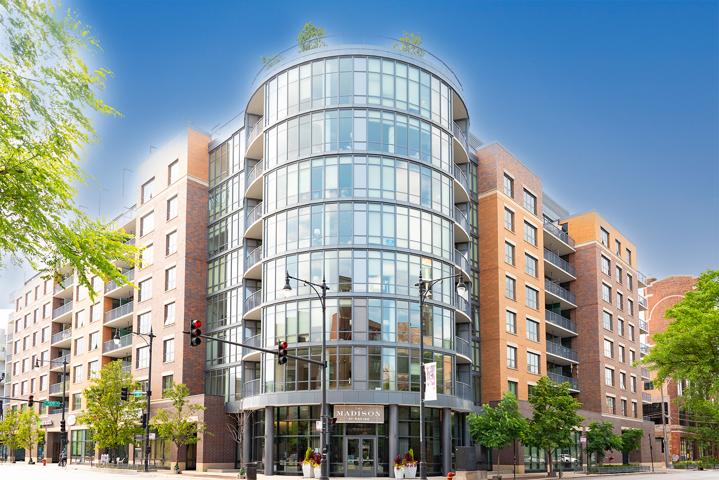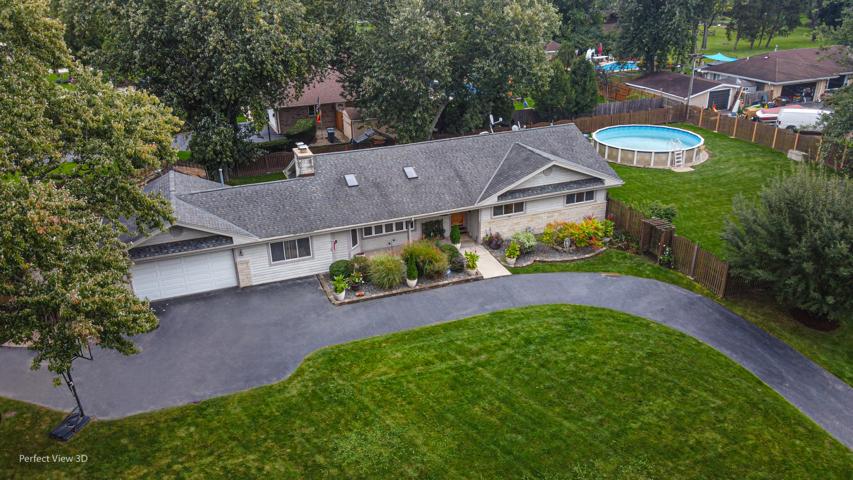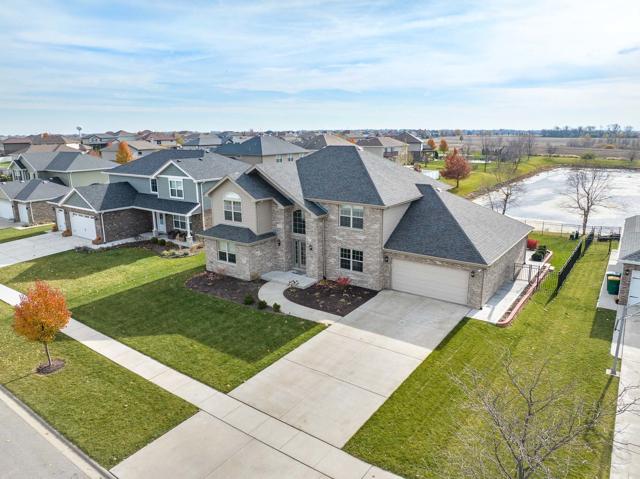103 Properties
Sort by:
37W680 Knollcreek Drive, St. Charles, IL 60175
37W680 Knollcreek Drive, St. Charles, IL 60175 Details
1 year ago
644 Salisbury Road, Hendersonville, NC 28792
644 Salisbury Road, Hendersonville, NC 28792 Details
1 year ago
1164 W Madison Street, Chicago, IL 60607
1164 W Madison Street, Chicago, IL 60607 Details
1 year ago
10S021 Scheel Drive, Willowbrook, IL 60527
10S021 Scheel Drive, Willowbrook, IL 60527 Details
1 year ago
15931 Iroquois Drive, Manhattan, IL 60442
15931 Iroquois Drive, Manhattan, IL 60442 Details
1 year ago
