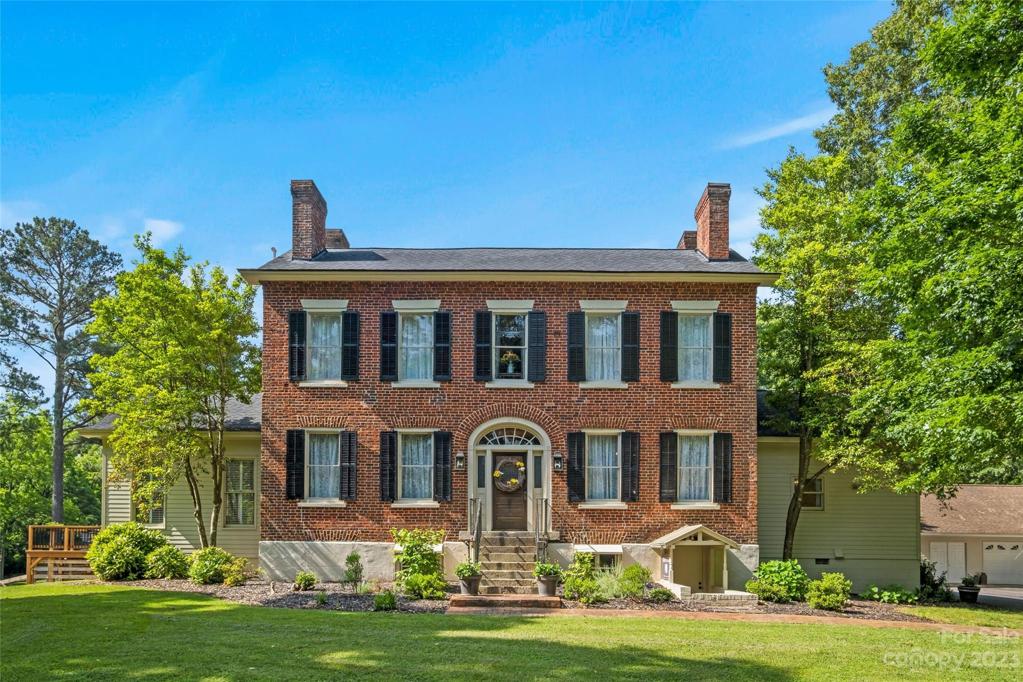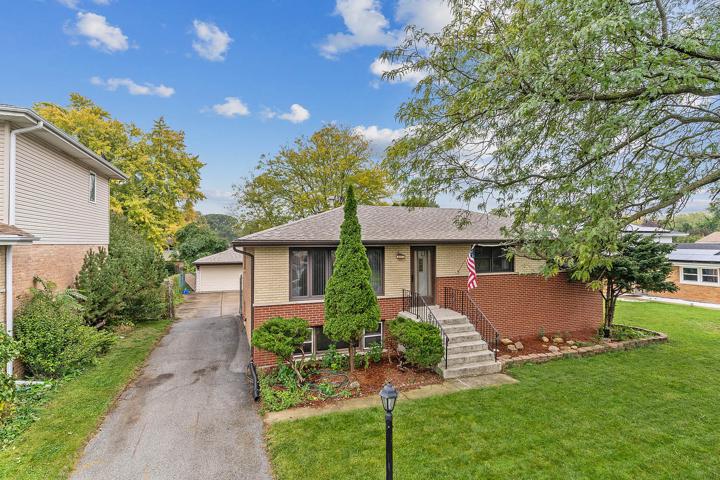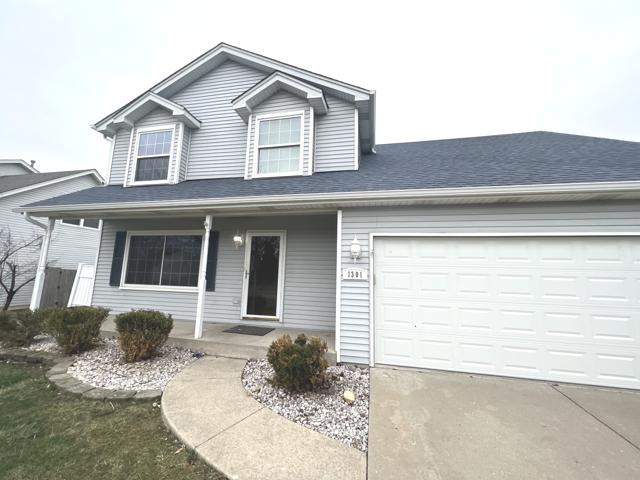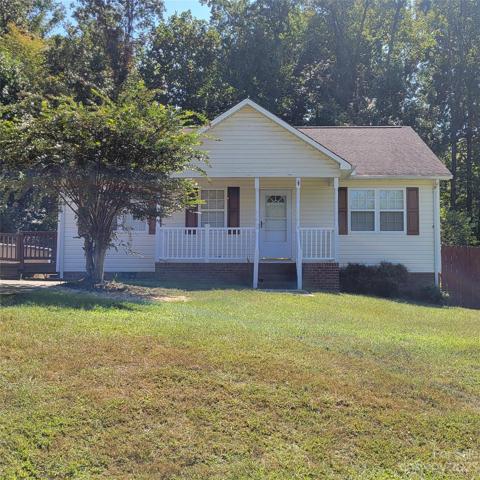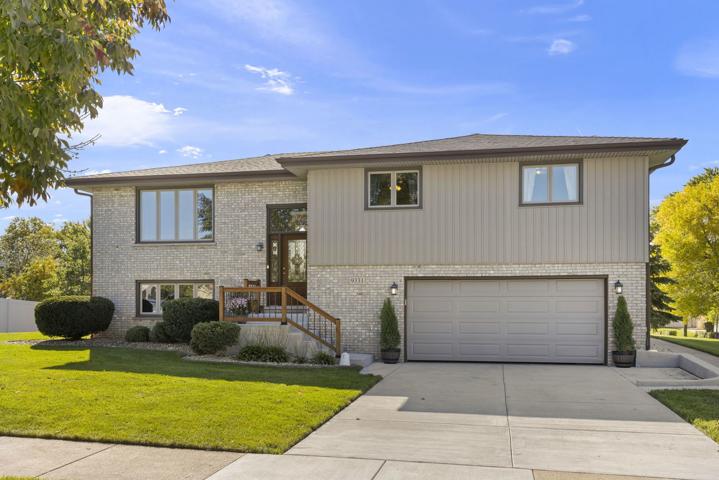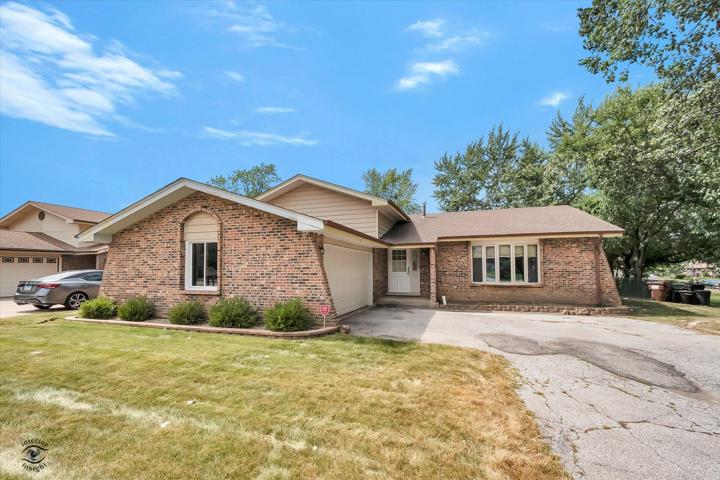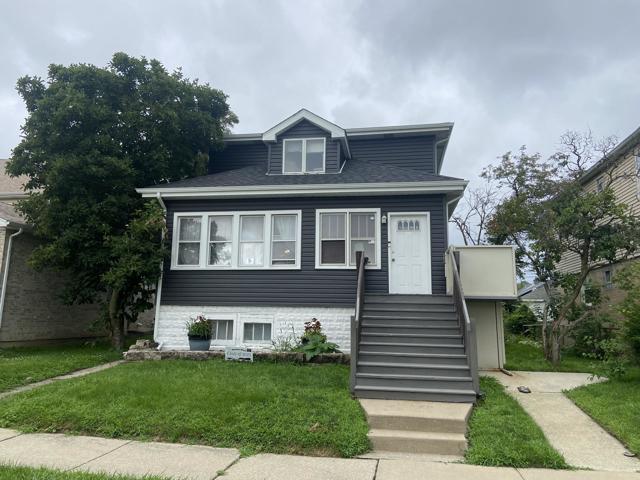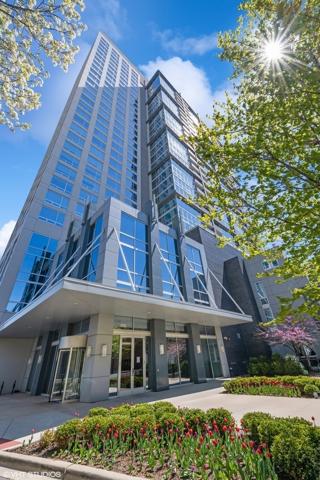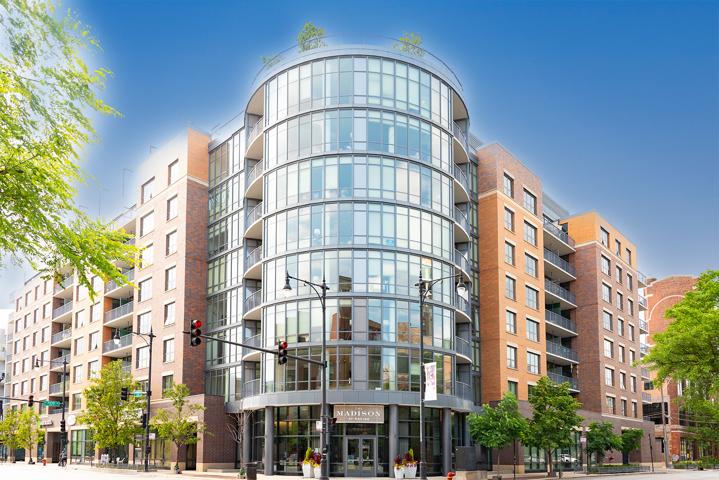103 Properties
Sort by:
2831 Laboratory Road, Lincolnton, NC 28092
2831 Laboratory Road, Lincolnton, NC 28092 Details
1 year ago
10555 S MICHAEL Drive, Palos Hills, IL 60465
10555 S MICHAEL Drive, Palos Hills, IL 60465 Details
1 year ago
1301 Brookfield Drive, Plainfield, IL 60586
1301 Brookfield Drive, Plainfield, IL 60586 Details
1 year ago
720 Firecrest SE Street, Concord, NC 28025
720 Firecrest SE Street, Concord, NC 28025 Details
1 year ago
16100 S Lorel Avenue, Oak Forest, IL 60452
16100 S Lorel Avenue, Oak Forest, IL 60452 Details
1 year ago
1901 S Calumet Avenue, Chicago, IL 60616
1901 S Calumet Avenue, Chicago, IL 60616 Details
1 year ago
1164 W Madison Street, Chicago, IL 60607
1164 W Madison Street, Chicago, IL 60607 Details
1 year ago
