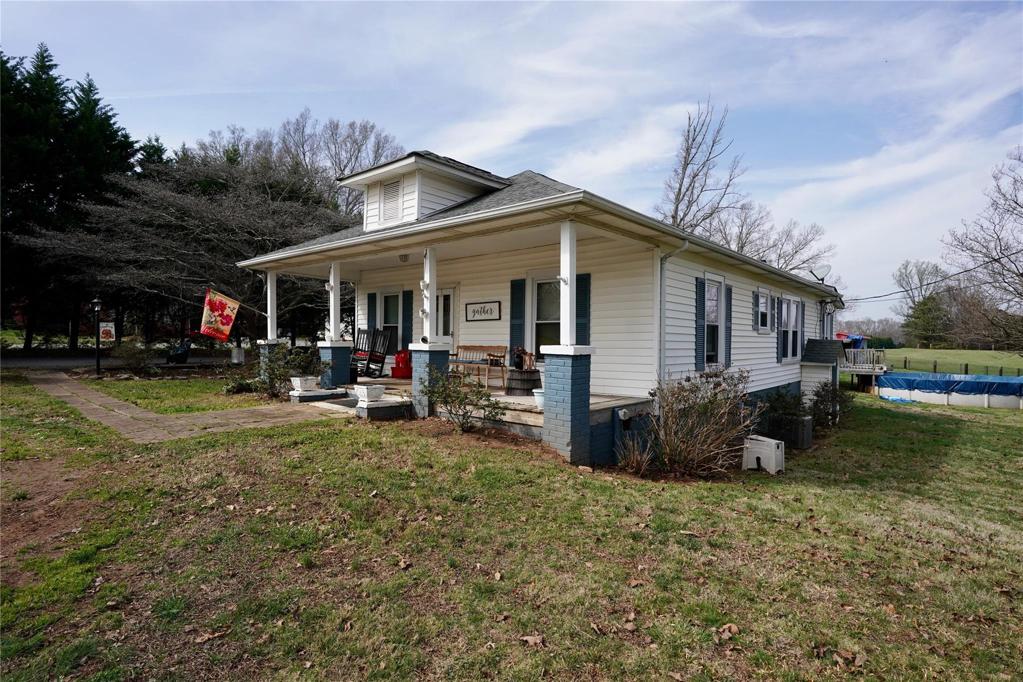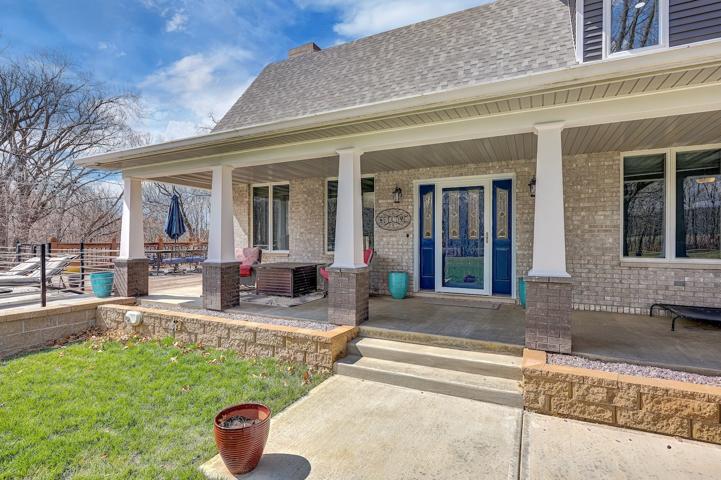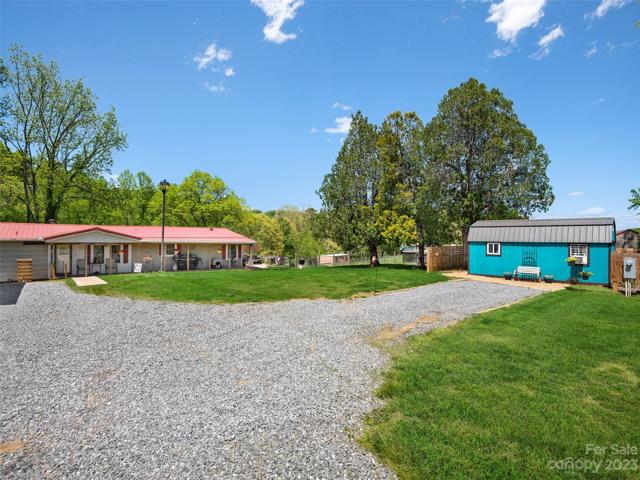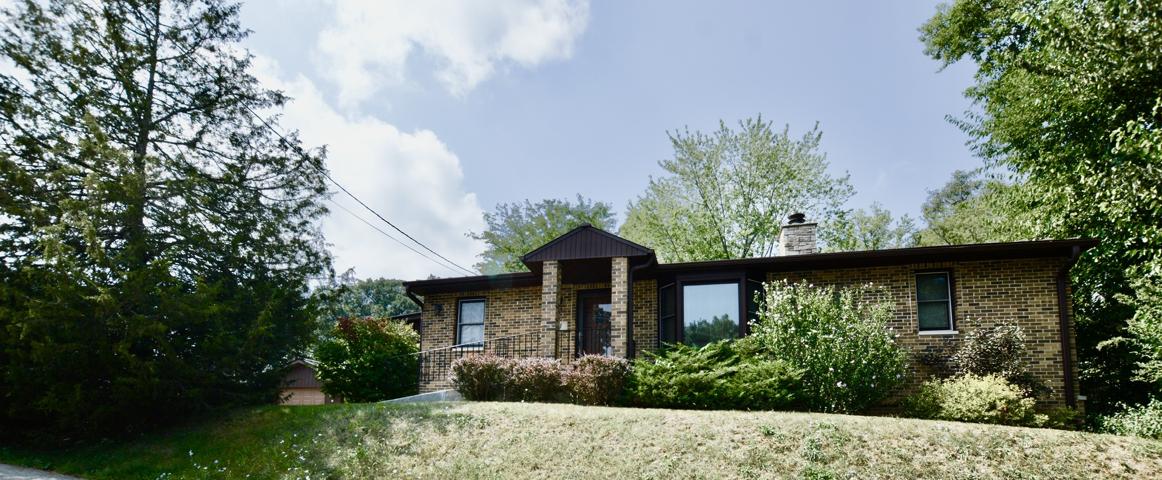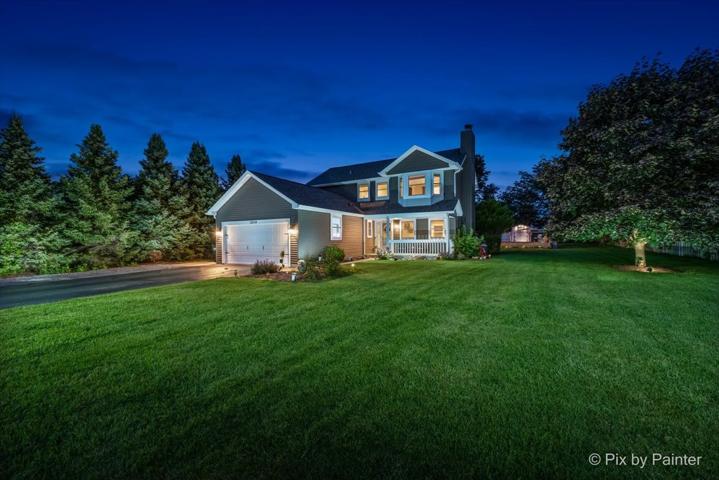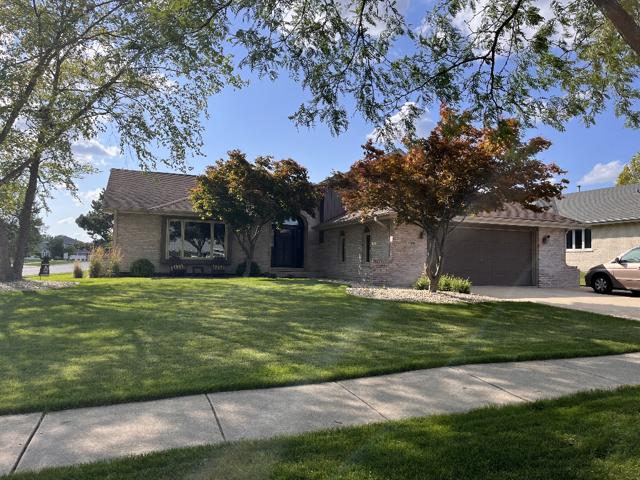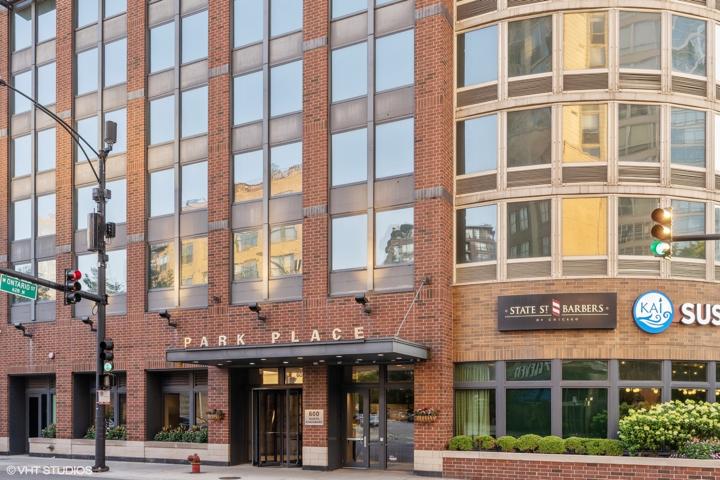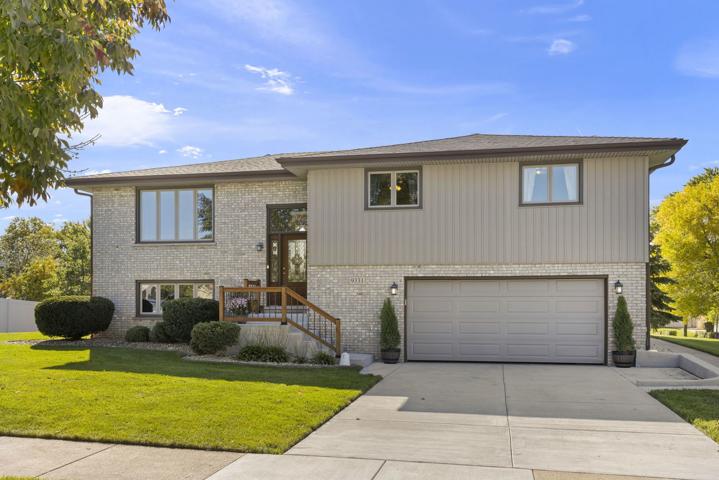103 Properties
Sort by:
1914 Old Hickory Grove Road, Mount Holly, NC 28120
1914 Old Hickory Grove Road, Mount Holly, NC 28120 Details
1 year ago
31455 American Legion Road, Mackinaw, IL 61755
31455 American Legion Road, Mackinaw, IL 61755 Details
1 year ago
10024 Winter Green Drive, Spring Grove, IL 60081
10024 Winter Green Drive, Spring Grove, IL 60081 Details
1 year ago
17508 Brook Hill Drive, Orland Park, IL 60467
17508 Brook Hill Drive, Orland Park, IL 60467 Details
1 year ago
600 N Kingsbury Street, Chicago, IL 60654
600 N Kingsbury Street, Chicago, IL 60654 Details
1 year ago
