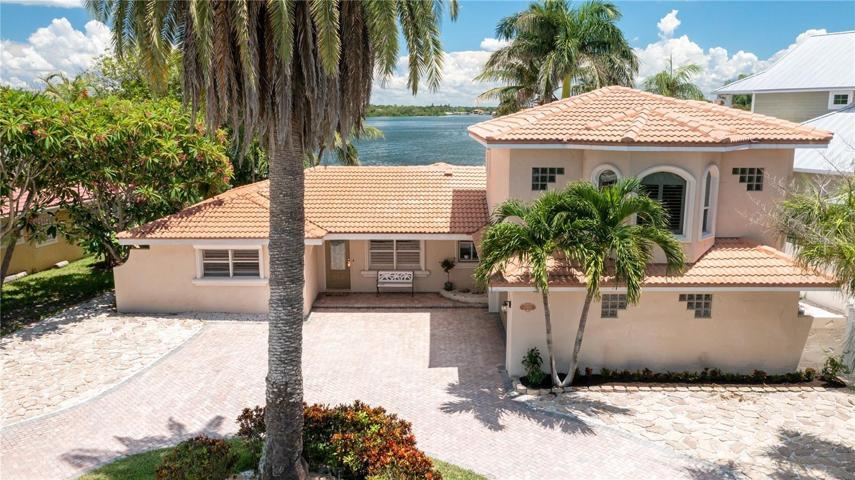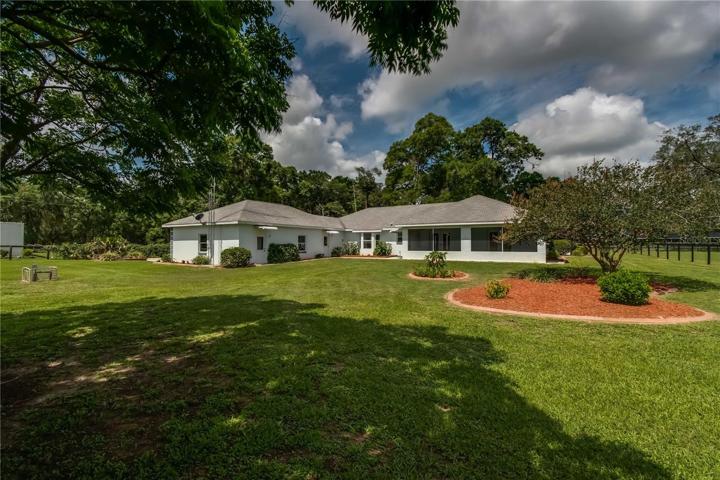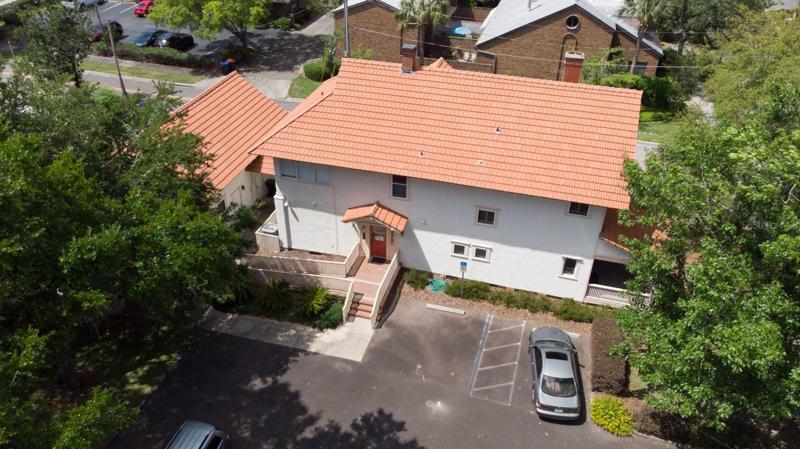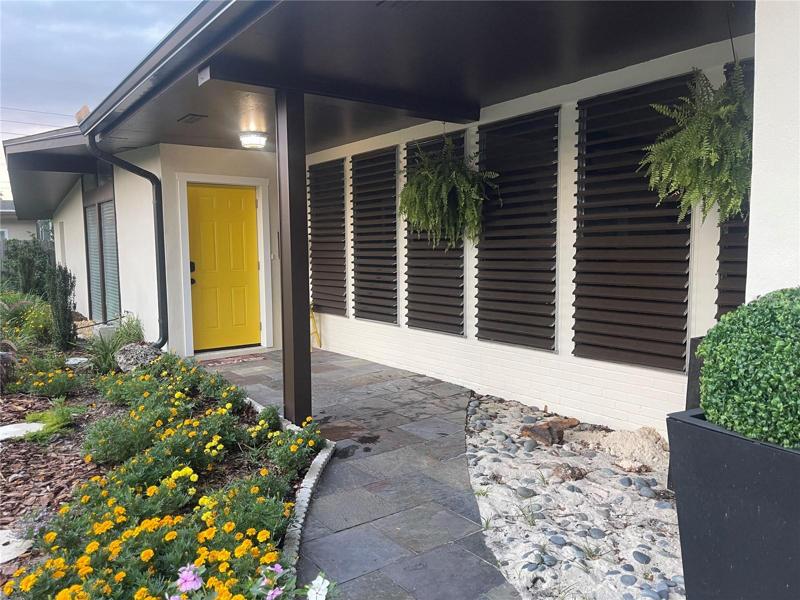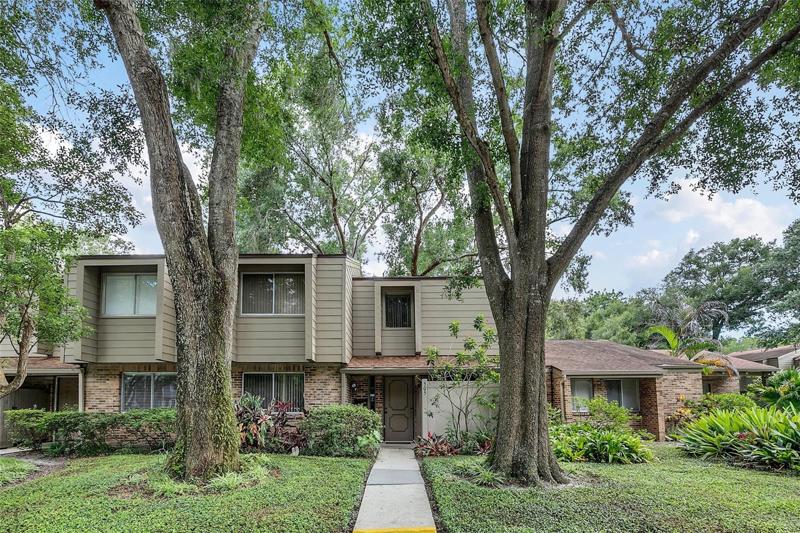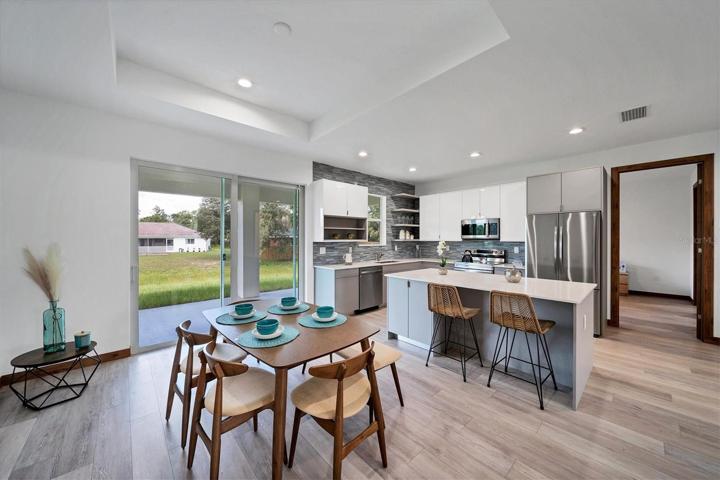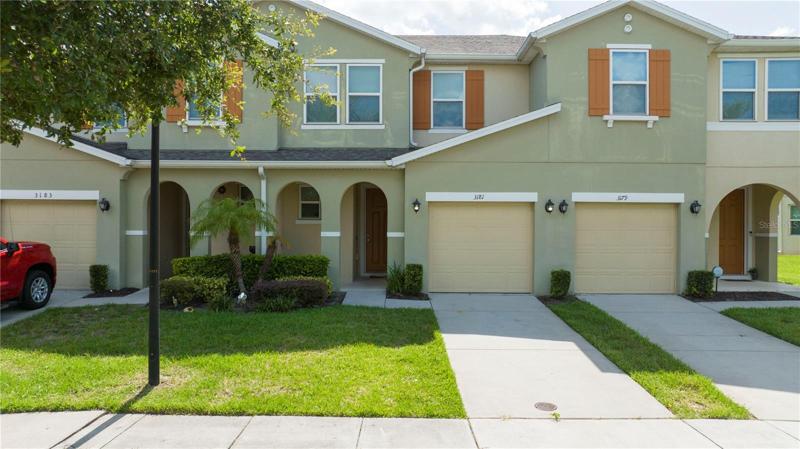81 Properties
Sort by:
636 NE 1ST STREET, GAINESVILLE, FL 32601
636 NE 1ST STREET, GAINESVILLE, FL 32601 Details
2 years ago
505 OAK HAVEN DRIVE, ALTAMONTE SPRINGS, FL 32701
505 OAK HAVEN DRIVE, ALTAMONTE SPRINGS, FL 32701 Details
2 years ago
3280 SOUTHSHORE DRIVE, PUNTA GORDA, FL 33955
3280 SOUTHSHORE DRIVE, PUNTA GORDA, FL 33955 Details
2 years ago
