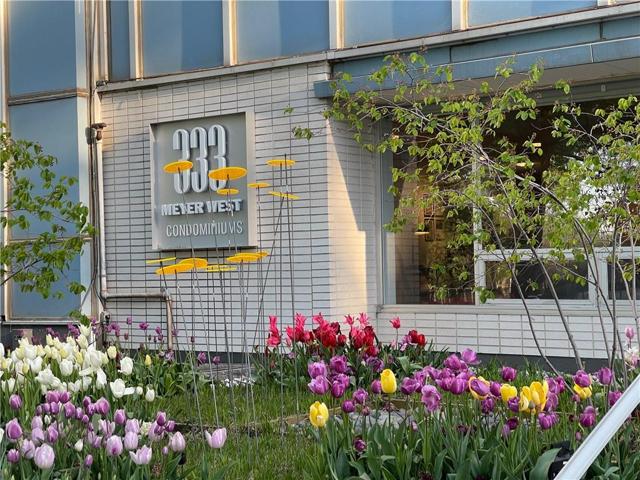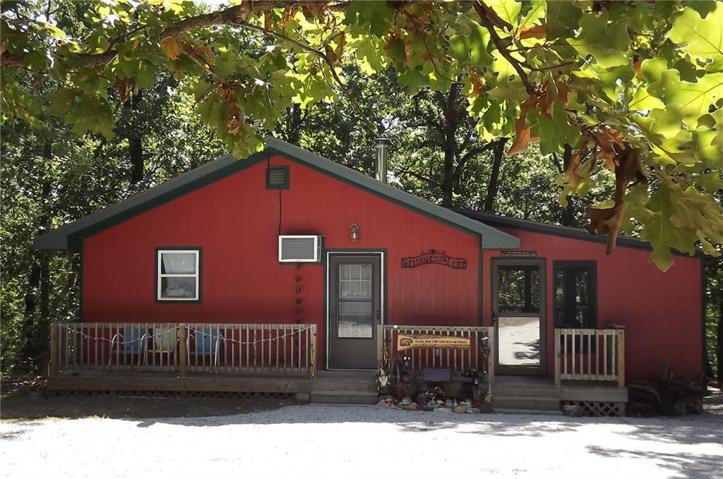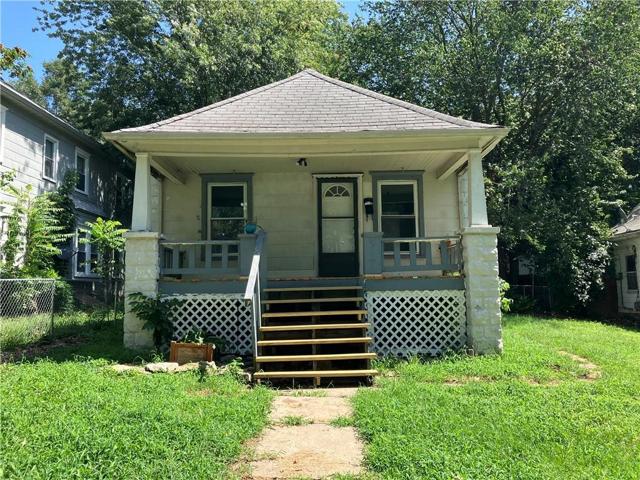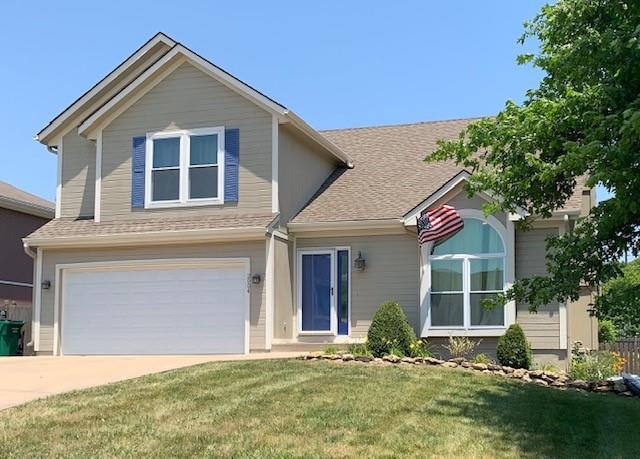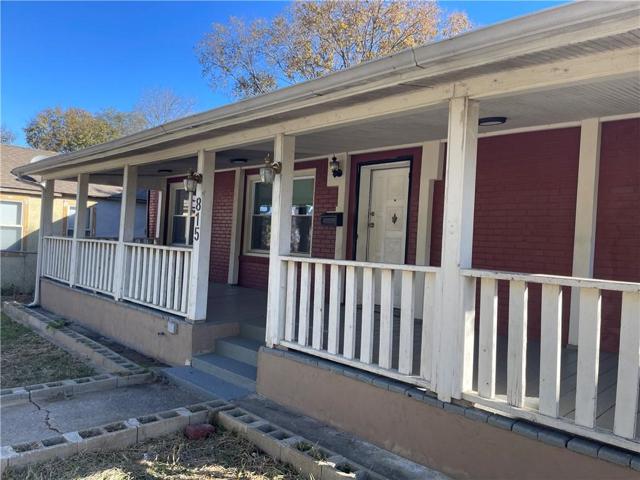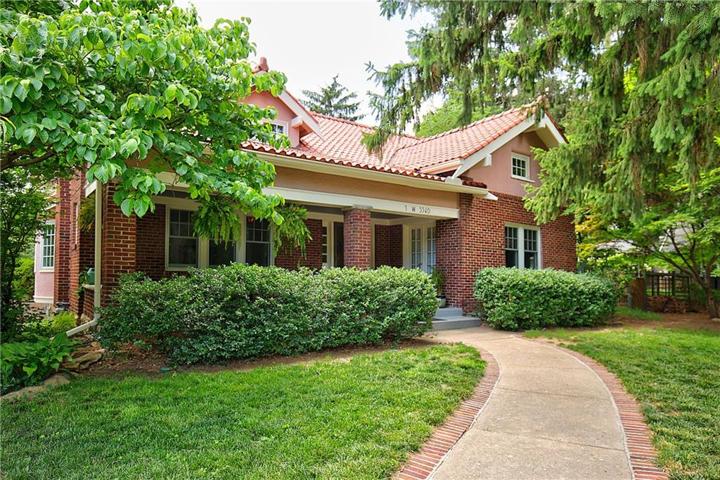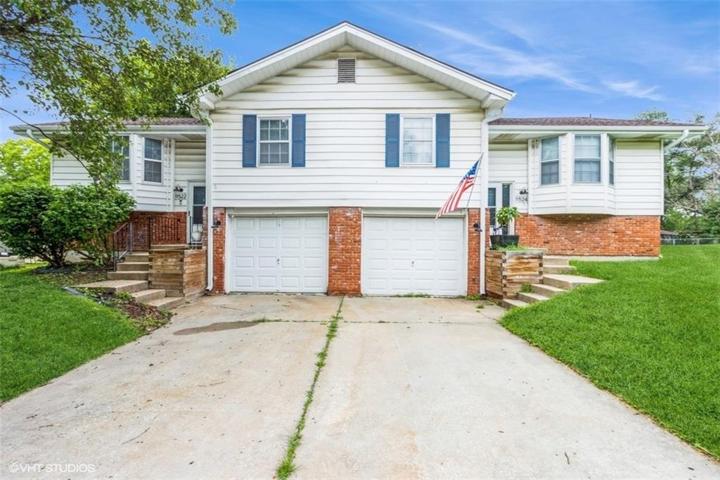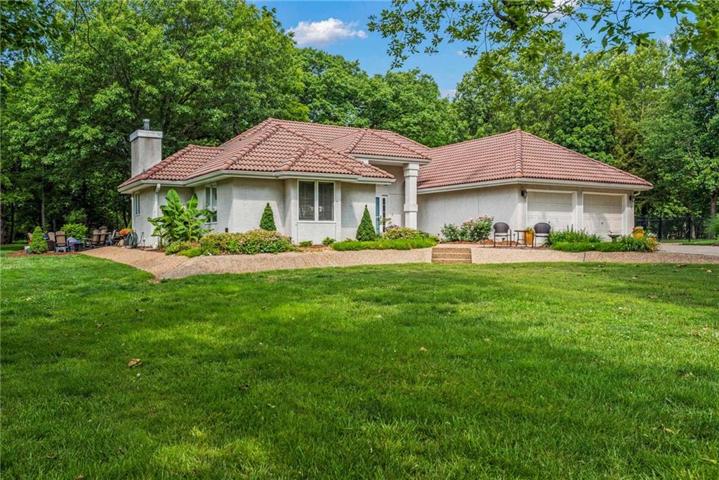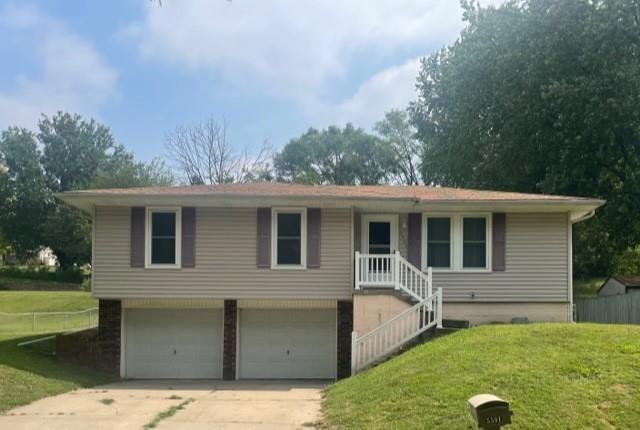48 Properties
Sort by:
333 W Meyer Boulevard, Kansas City, MO 64113
333 W Meyer Boulevard, Kansas City, MO 64113 Details
1 year ago
BLK 68 Lot 2 Four Winds Drive, Lowry City, MO 64763
BLK 68 Lot 2 Four Winds Drive, Lowry City, MO 64763 Details
1 year ago
317 N Oakley Avenue, Kansas City, MO 64123
317 N Oakley Avenue, Kansas City, MO 64123 Details
1 year ago
2004 SW 2nd Street, Lee’s Summit, MO 64081
2004 SW 2nd Street, Lee's Summit, MO 64081 Details
1 year ago
