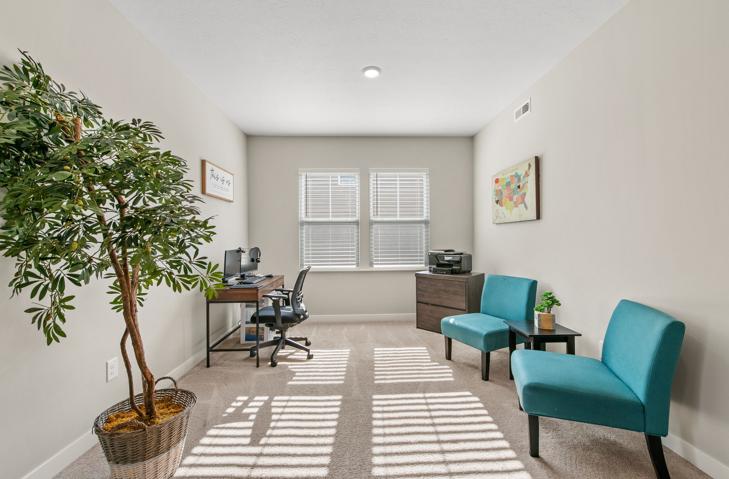208 Properties
Sort by:
1429 N Webster Avenue, Indianapolis, IN 46219
1429 N Webster Avenue, Indianapolis, IN 46219 Details
1 year ago
1319 E 10th Street, Indianapolis, IN 46202
1319 E 10th Street, Indianapolis, IN 46202 Details
1 year ago
17301 Barnes Street , Westfield, IN 46074
17301 Barnes Street , Westfield, IN 46074 Details
1 year ago
973 S Fairway Village Court, Greenfield, IN 46140
973 S Fairway Village Court, Greenfield, IN 46140 Details
1 year ago
10525 Broadford Street, Indianapolis, IN 46239
10525 Broadford Street, Indianapolis, IN 46239 Details
1 year ago
9832 Scotch Pine Lane, Indianapolis, IN 46256
9832 Scotch Pine Lane, Indianapolis, IN 46256 Details
1 year ago
1452 Kutenai Trail, Greensburg, IN 47240
1452 Kutenai Trail, Greensburg, IN 47240 Details
1 year ago








