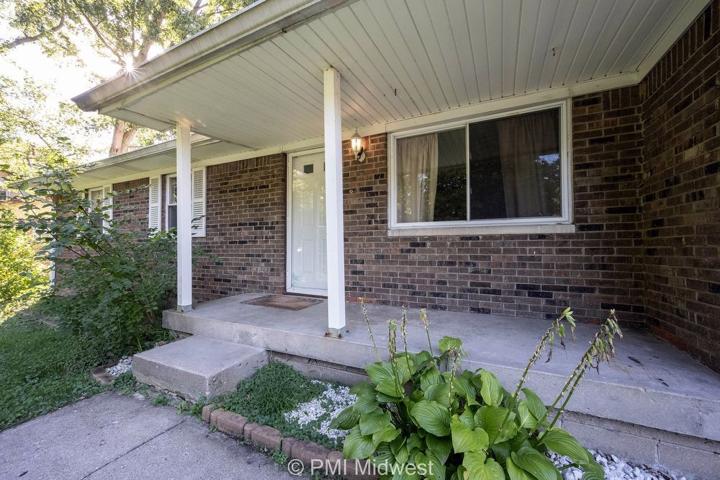208 Properties
Sort by:
8833 Jackson Street, Indianapolis, IN 46231
8833 Jackson Street, Indianapolis, IN 46231 Details
1 year ago
17301 Barnes Street , Westfield, IN 46074
17301 Barnes Street , Westfield, IN 46074 Details
1 year ago
2919 Winthrop Avenue, Indianapolis, IN 46205
2919 Winthrop Avenue, Indianapolis, IN 46205 Details
1 year ago
1451 S Illinois Street, Indianapolis, IN 46225
1451 S Illinois Street, Indianapolis, IN 46225 Details
1 year ago
233 W 4th W Street, Greensburg, IN 47240
233 W 4th W Street, Greensburg, IN 47240 Details
1 year ago
1132 Sharon Avenue, Indianapolis, IN 46222
1132 Sharon Avenue, Indianapolis, IN 46222 Details
1 year ago








