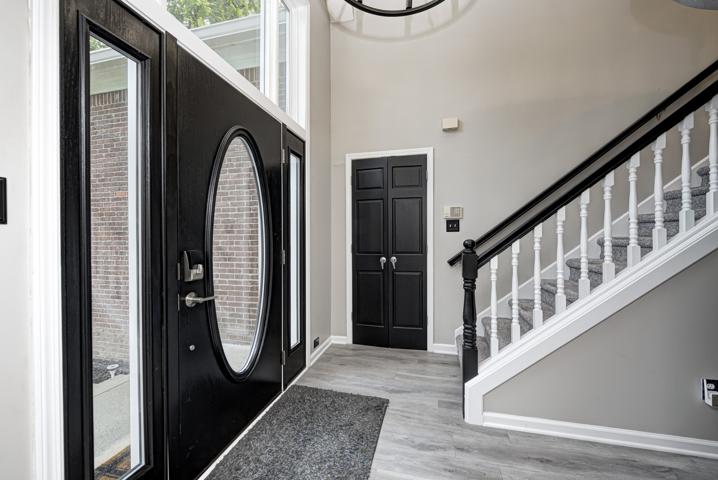208 Properties
Sort by:
11845 Discovery Circle, Indianapolis, IN 46236
11845 Discovery Circle, Indianapolis, IN 46236 Details
1 year ago
2029 Laurel Street, Indianapolis, IN 46203
2029 Laurel Street, Indianapolis, IN 46203 Details
1 year ago
10648 S Auburn Hills Drive, Edinburgh, IN 46124
10648 S Auburn Hills Drive, Edinburgh, IN 46124 Details
1 year ago
11562 Seafan Court, Indianapolis, IN 46236
11562 Seafan Court, Indianapolis, IN 46236 Details
1 year ago
25 E 54th Street, Indianapolis, IN 46220
25 E 54th Street, Indianapolis, IN 46220 Details
1 year ago








