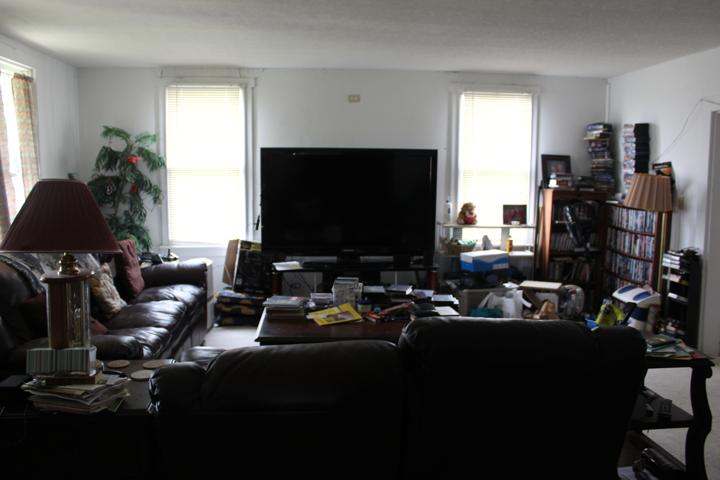208 Properties
Sort by:
2608 State Road 135 S , Nashville, IN 47448
2608 State Road 135 S , Nashville, IN 47448 Details
1 year ago
10645 Pokagon Way, Indianapolis, IN 46239
10645 Pokagon Way, Indianapolis, IN 46239 Details
1 year ago
17345 S Mill Creek Road, Noblesville, IN 46062
17345 S Mill Creek Road, Noblesville, IN 46062 Details
1 year ago
6404 Dahlia Drive, Indianapolis, IN 46217
6404 Dahlia Drive, Indianapolis, IN 46217 Details
1 year ago
7449 Leatherwood Drive, Indianapolis, IN 46259
7449 Leatherwood Drive, Indianapolis, IN 46259 Details
1 year ago
505 N Indiana Street, Roachdale, IN 46172
505 N Indiana Street, Roachdale, IN 46172 Details
1 year ago
8028 Lake Tree Circle, Indianapolis, IN 46217
8028 Lake Tree Circle, Indianapolis, IN 46217 Details
1 year ago








