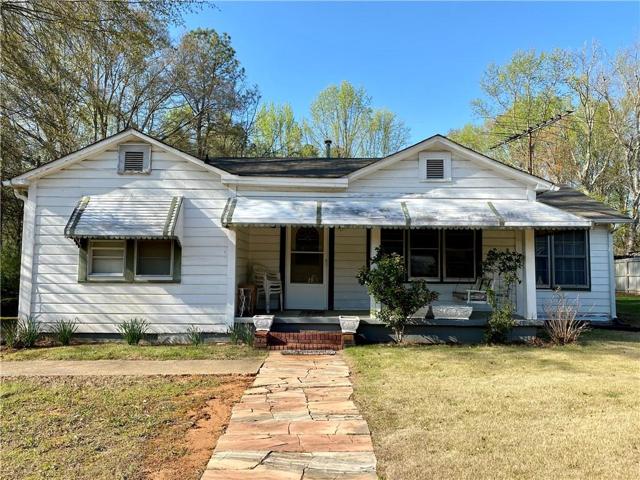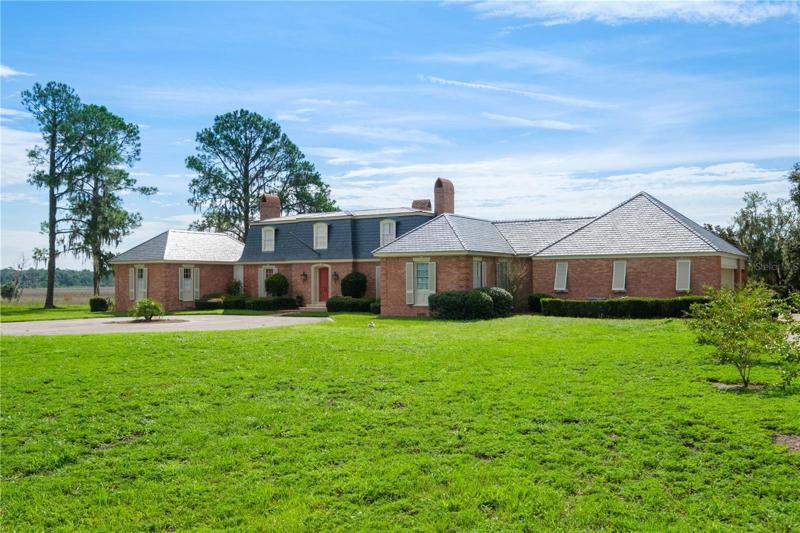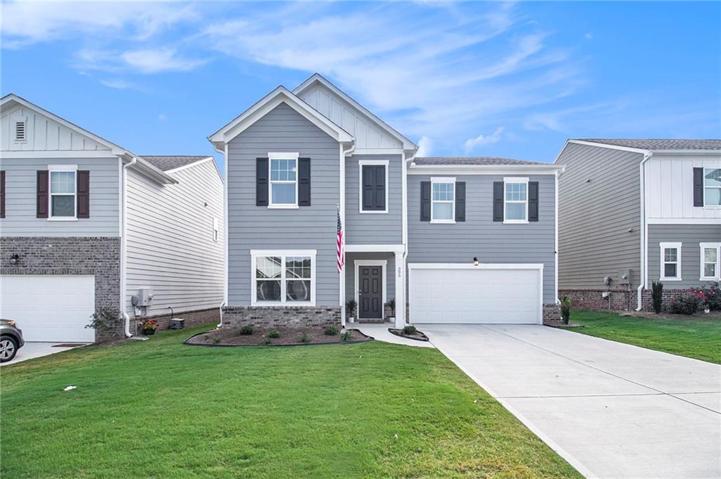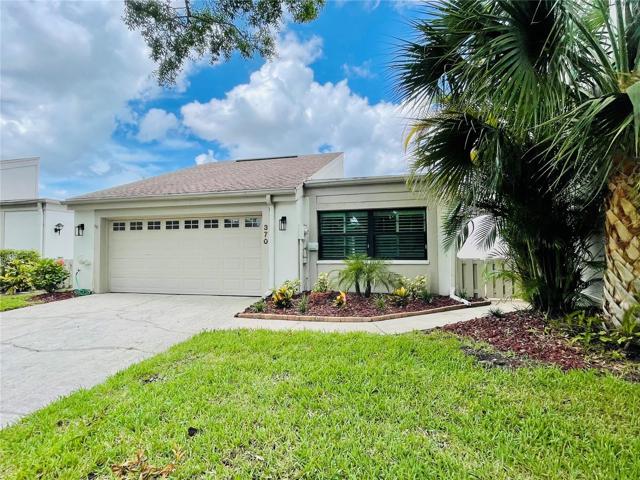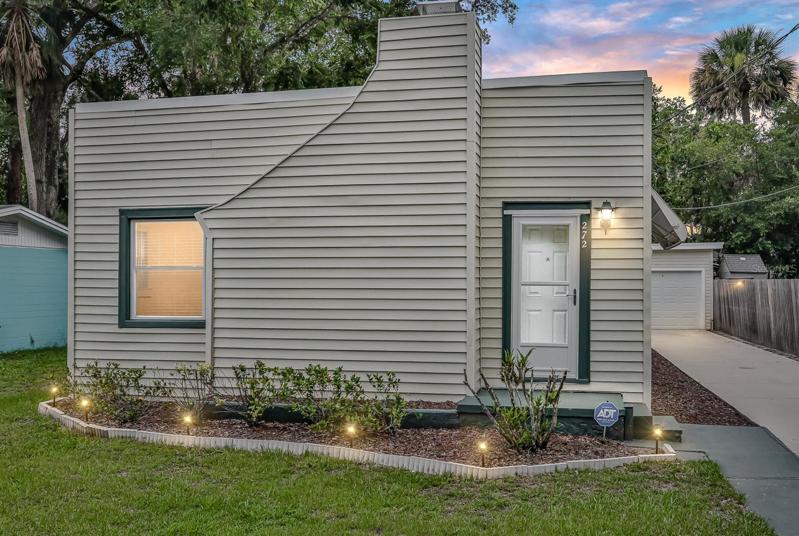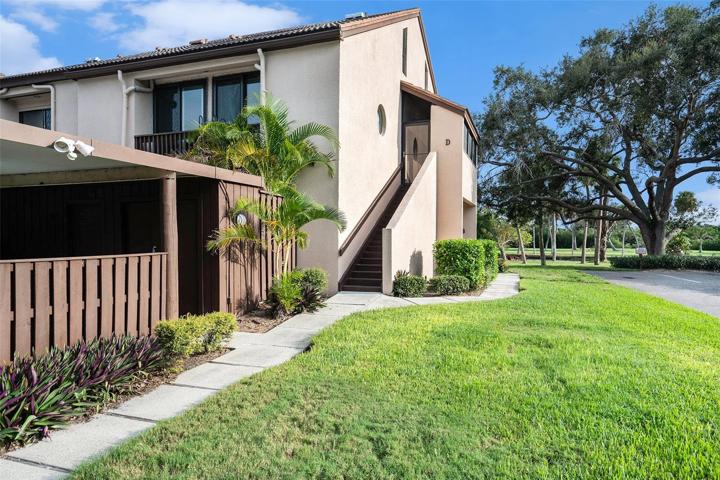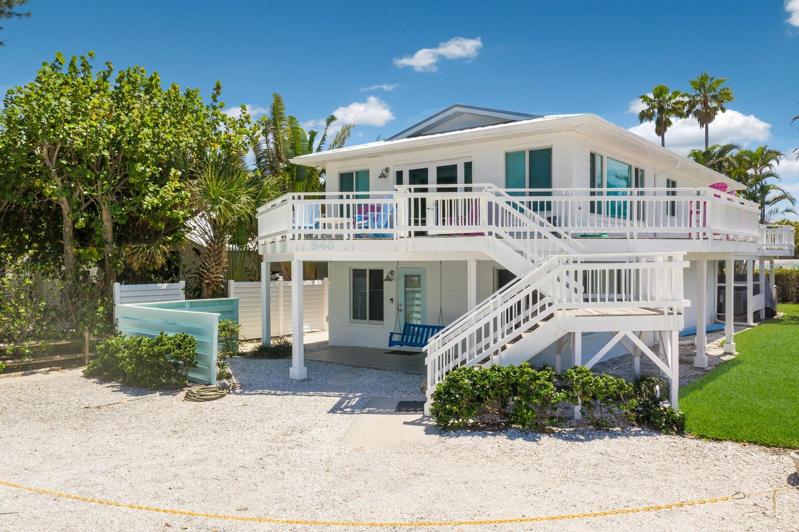257 Properties
Sort by:
Bellevue Road, Haughton, Louisiana 71037
Bellevue Road, Haughton, Louisiana 71037 Details
1 year ago
3926 HELENA NE STREET, ST PETERSBURG, FL 33703
3926 HELENA NE STREET, ST PETERSBURG, FL 33703 Details
1 year ago
370 S WOODLANDS DRIVE, OLDSMAR, FL 34677
370 S WOODLANDS DRIVE, OLDSMAR, FL 34677 Details
1 year ago
272 S ORCHARD STREET, ORMOND BEACH, FL 32174
272 S ORCHARD STREET, ORMOND BEACH, FL 32174 Details
1 year ago
1326 PELICAN CREEK CROSSING, ST PETERSBURG, FL 33707
1326 PELICAN CREEK CROSSING, ST PETERSBURG, FL 33707 Details
1 year ago
