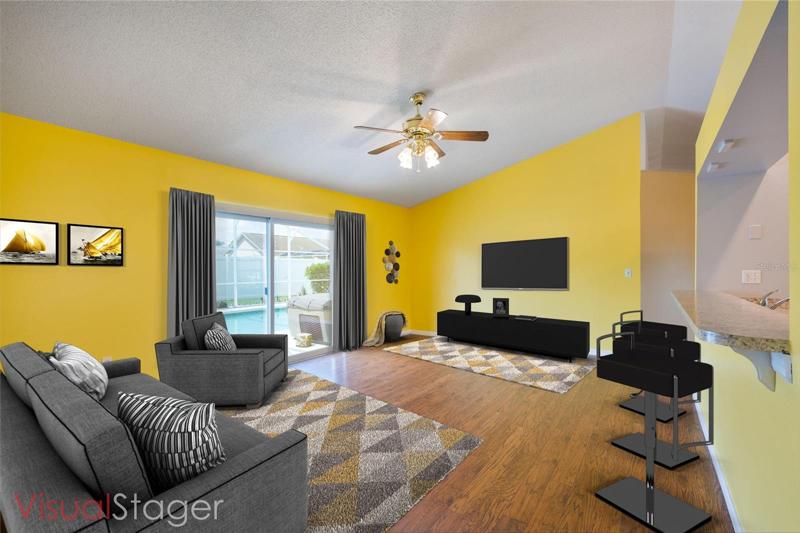257 Properties
Sort by:
1465 GULF OF MEXICO DRIVE, LONGBOAT KEY, FL 34228
1465 GULF OF MEXICO DRIVE, LONGBOAT KEY, FL 34228 Details
1 year ago
1617 LEVERN STREET, CLEARWATER, FL 33755
1617 LEVERN STREET, CLEARWATER, FL 33755 Details
1 year ago
5625 MANDARIN COURT, DAVENPORT, FL 33896
5625 MANDARIN COURT, DAVENPORT, FL 33896 Details
1 year ago
729 RIVERVIEW CIRCLE, NORTH PORT, FL 34287
729 RIVERVIEW CIRCLE, NORTH PORT, FL 34287 Details
1 year ago
2126 PLATINUM DRIVE, SUN CITY CENTER, FL 33573
2126 PLATINUM DRIVE, SUN CITY CENTER, FL 33573 Details
1 year ago
1617 LEVERN STREET, CLEARWATER, FL 33755
1617 LEVERN STREET, CLEARWATER, FL 33755 Details
1 year ago








