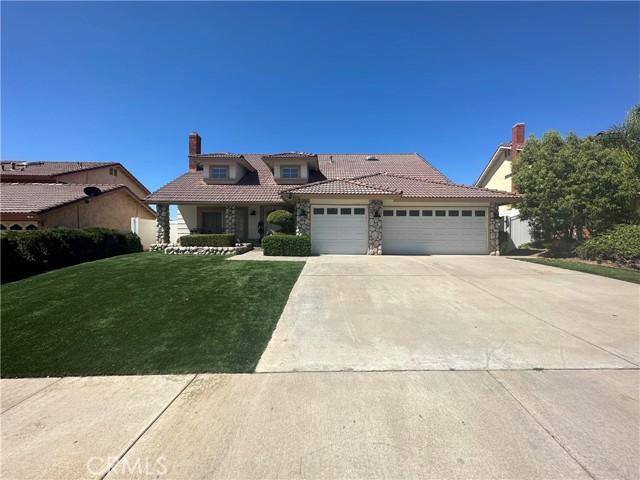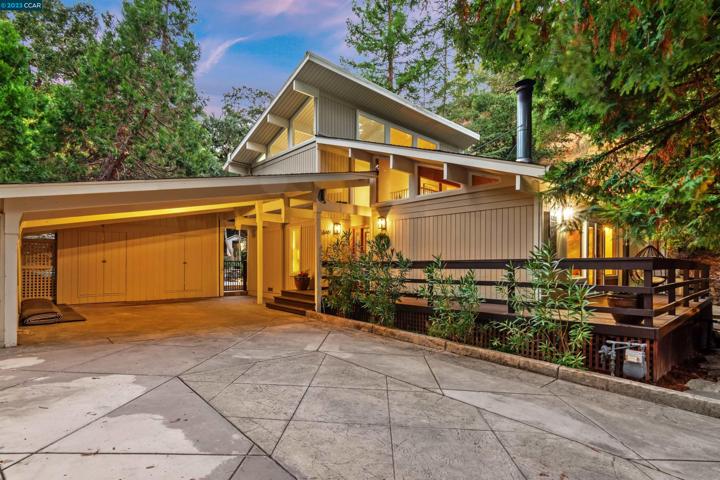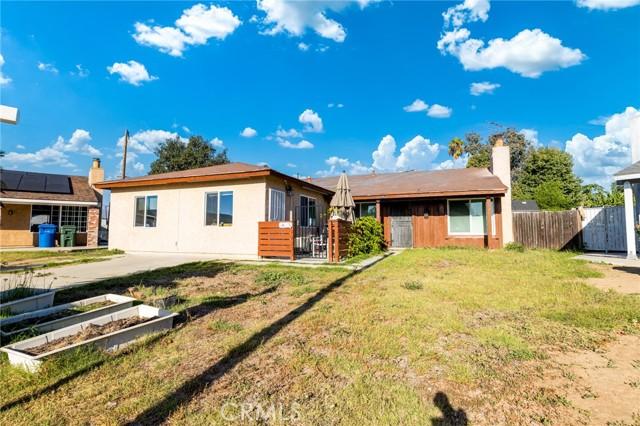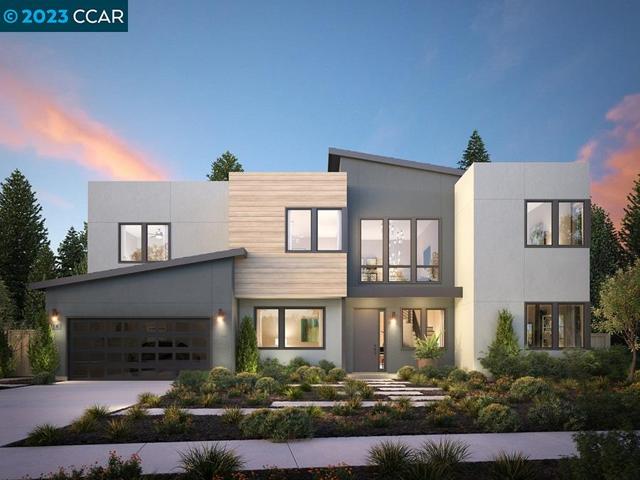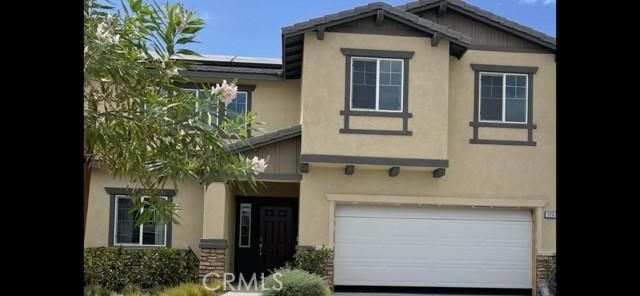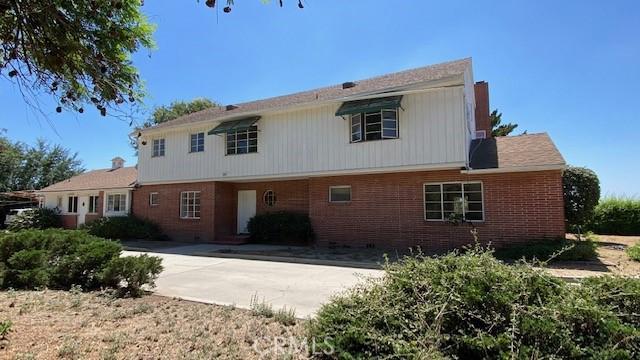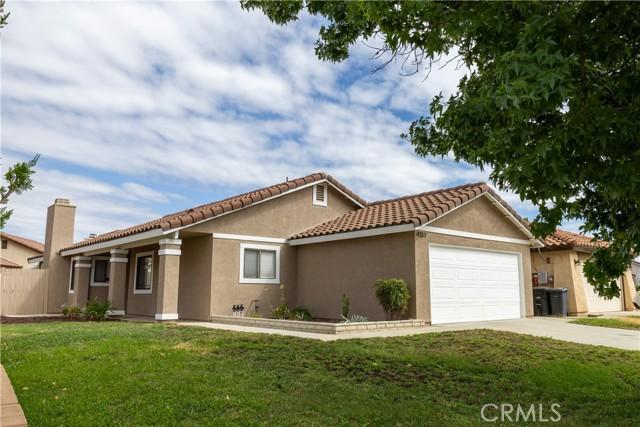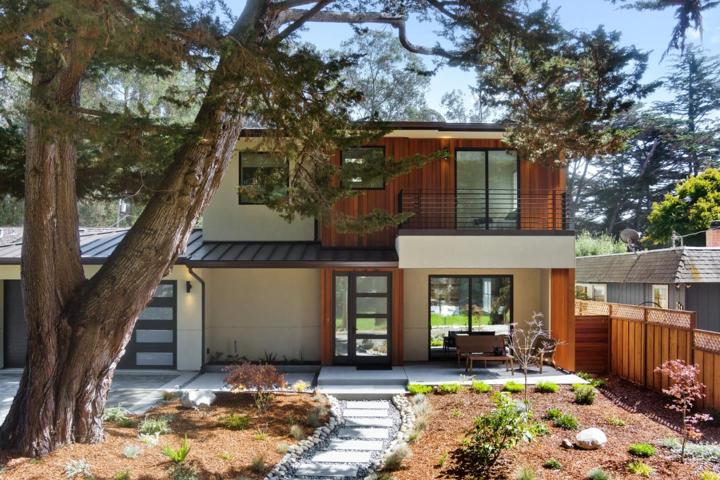1051 Properties
Sort by:
24091 Barley Road , Moreno Valley, CA 92557
24091 Barley Road , Moreno Valley, CA 92557 Details
1 year ago
1820 Shale Avenue , West Covina, CA 91790
1820 Shale Avenue , West Covina, CA 91790 Details
1 year ago
374 E Avocado Crest Road , La Habra Heights, CA 90631
374 E Avocado Crest Road , La Habra Heights, CA 90631 Details
1 year ago
