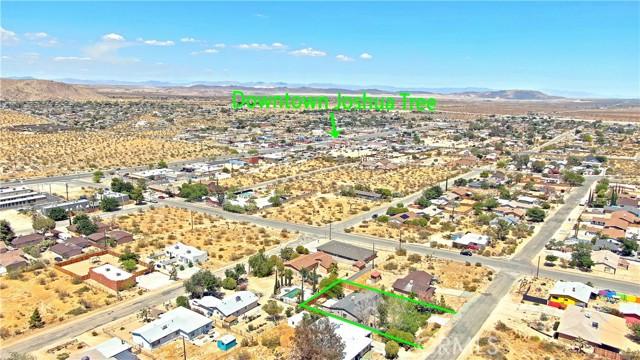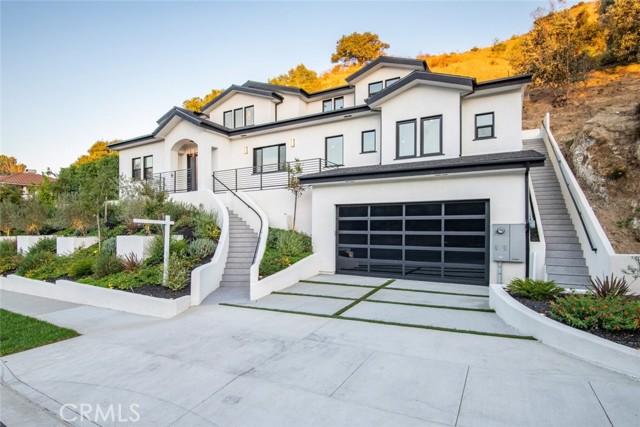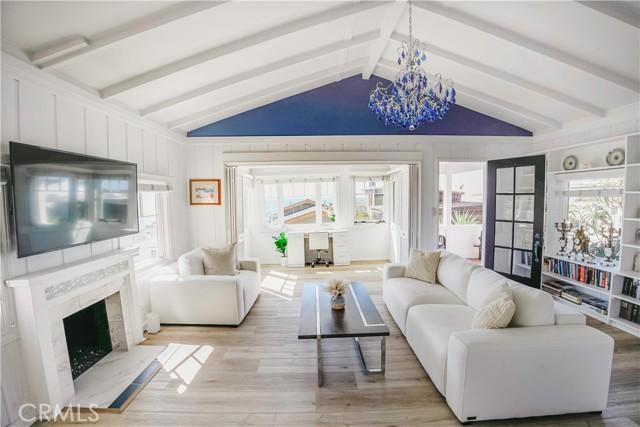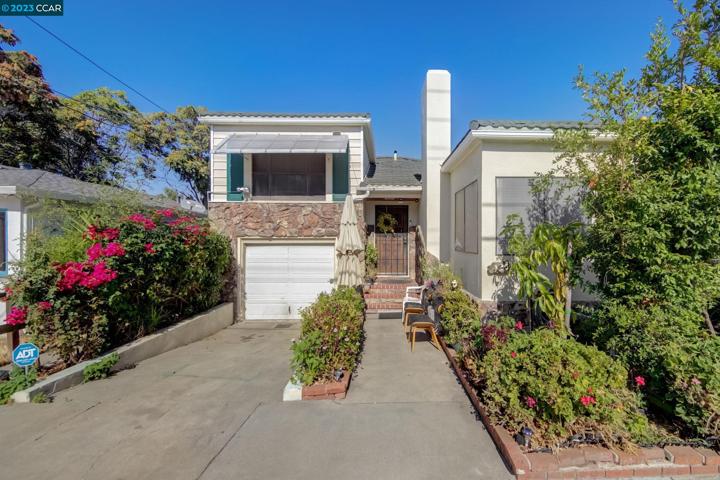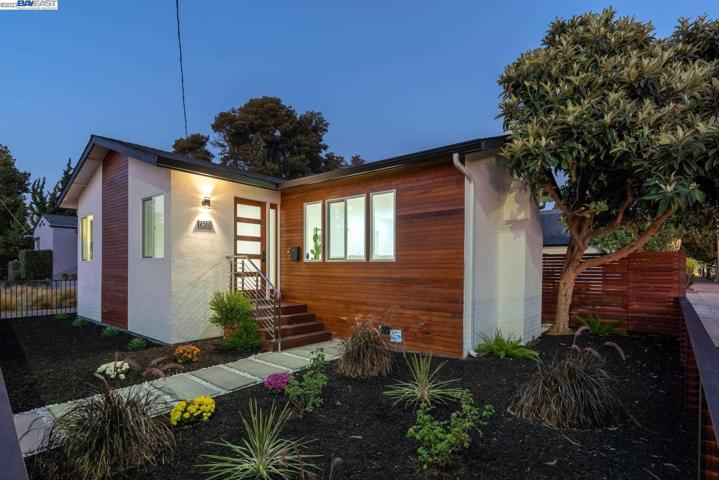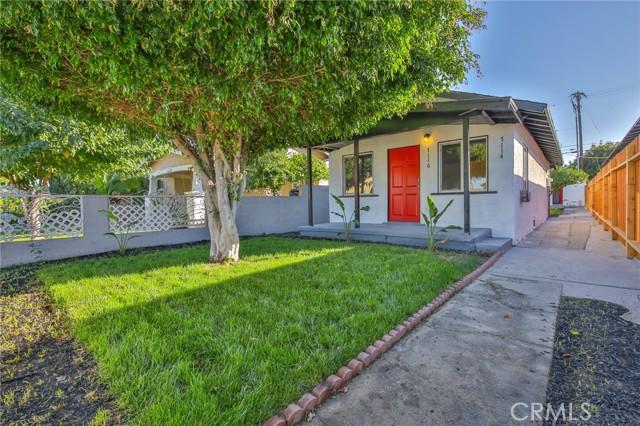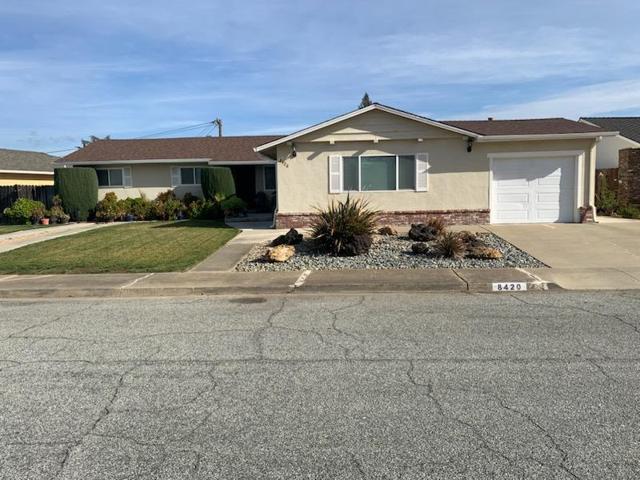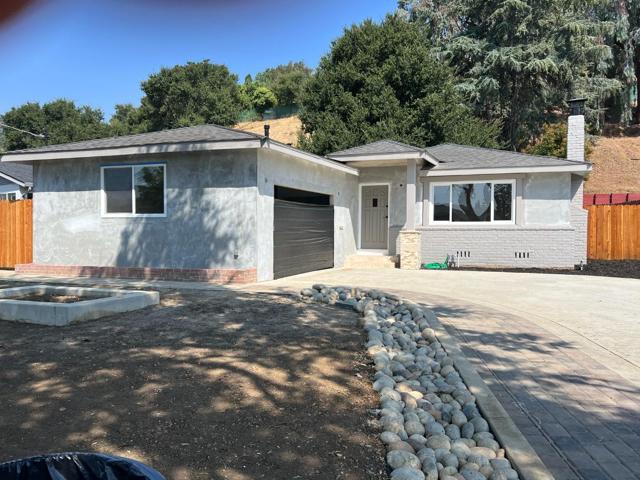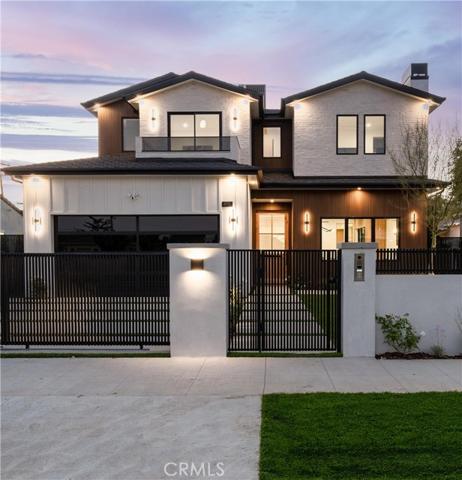1051 Properties
Sort by:
61538 El Reposo Street , Joshua Tree, CA 92252
61538 El Reposo Street , Joshua Tree, CA 92252 Details
1 year ago
350 Mount Carmel Drive , Glendale, CA 91206
350 Mount Carmel Drive , Glendale, CA 91206 Details
1 year ago
2750 Solana Way , Laguna Beach, CA 92651
2750 Solana Way , Laguna Beach, CA 92651 Details
1 year ago
7114 Miramonte Boulevard , Los Angeles, CA 90001
7114 Miramonte Boulevard , Los Angeles, CA 90001 Details
1 year ago
31144 Chicoine Avenue , Hayward, CA 94544
31144 Chicoine Avenue , Hayward, CA 94544 Details
1 year ago
4931 Nagle Avenue , Sherman Oaks, CA 91423
4931 Nagle Avenue , Sherman Oaks, CA 91423 Details
1 year ago
