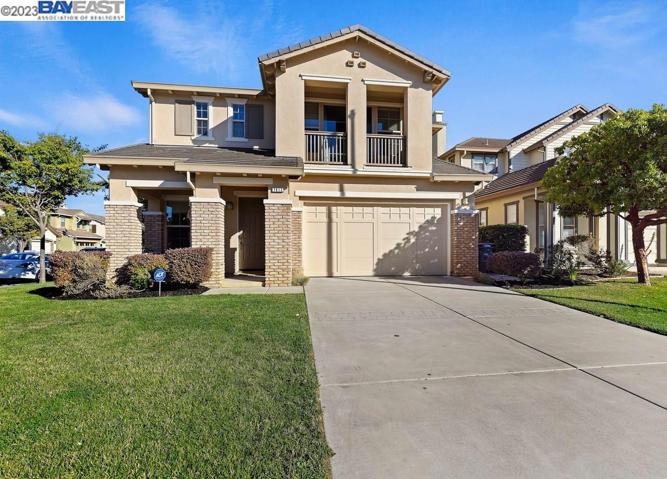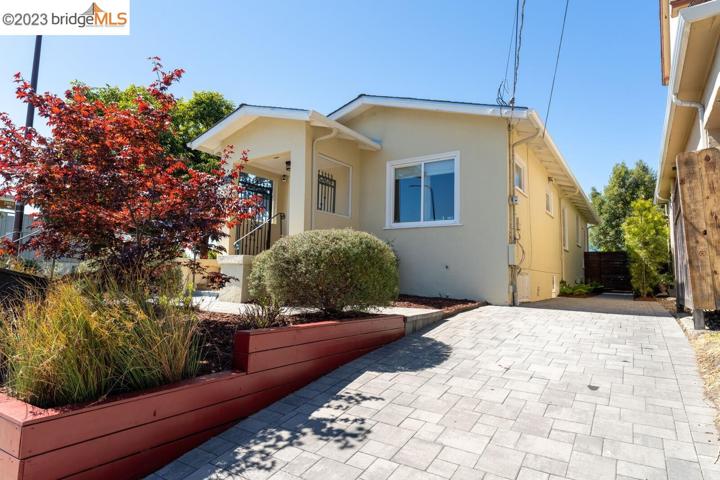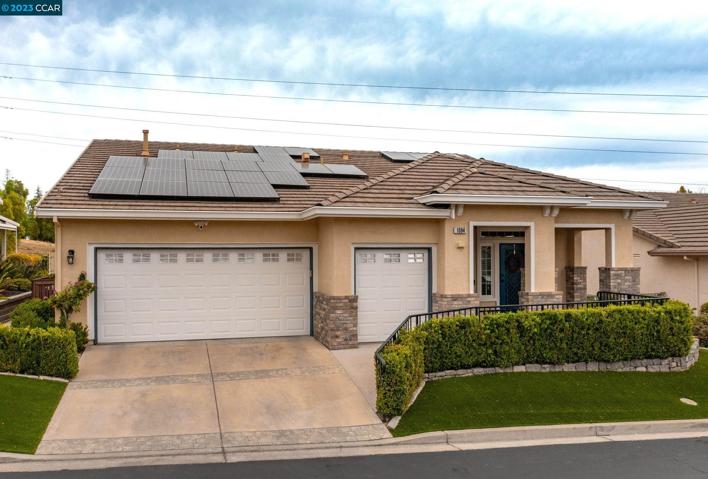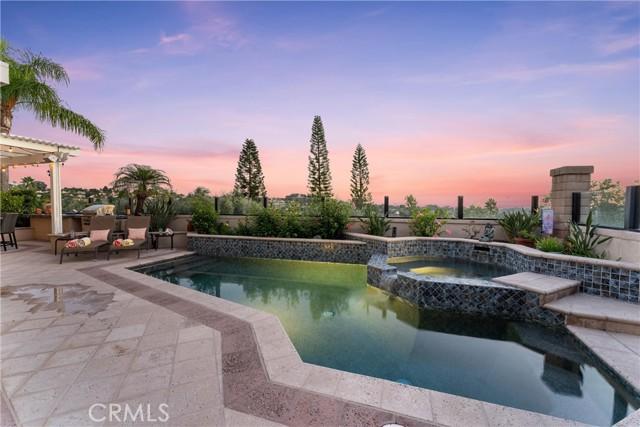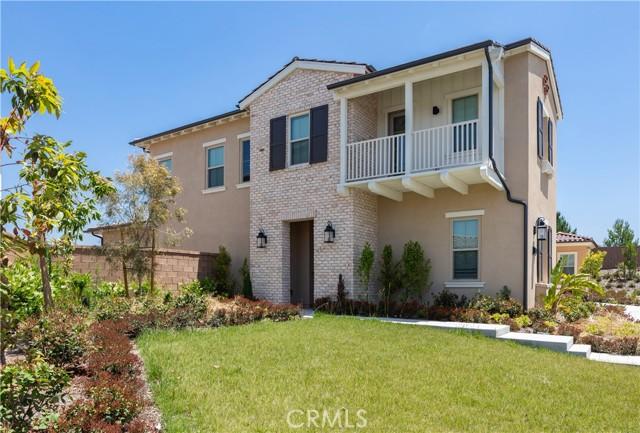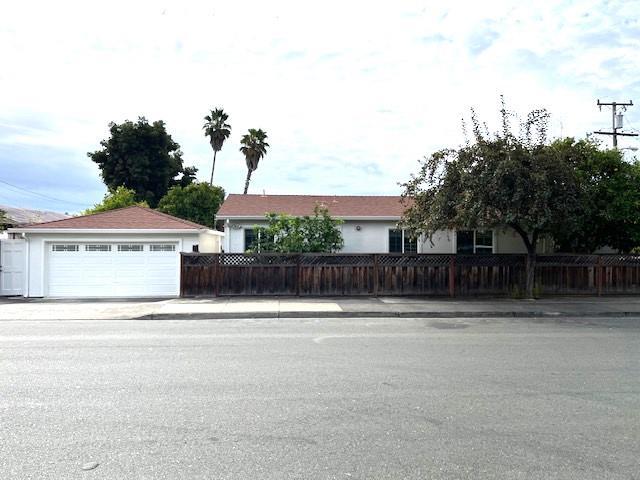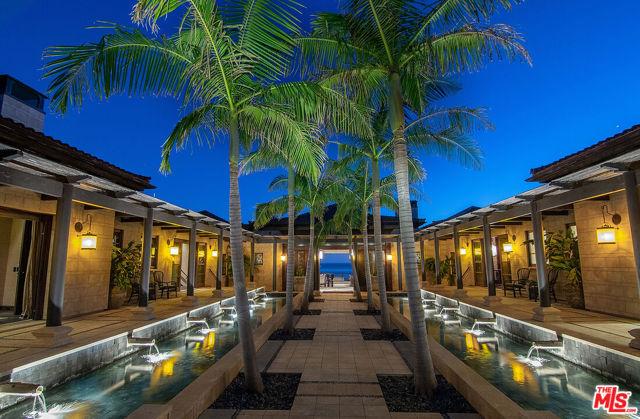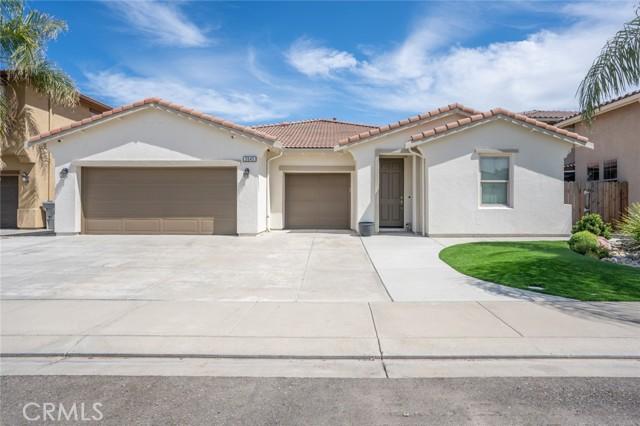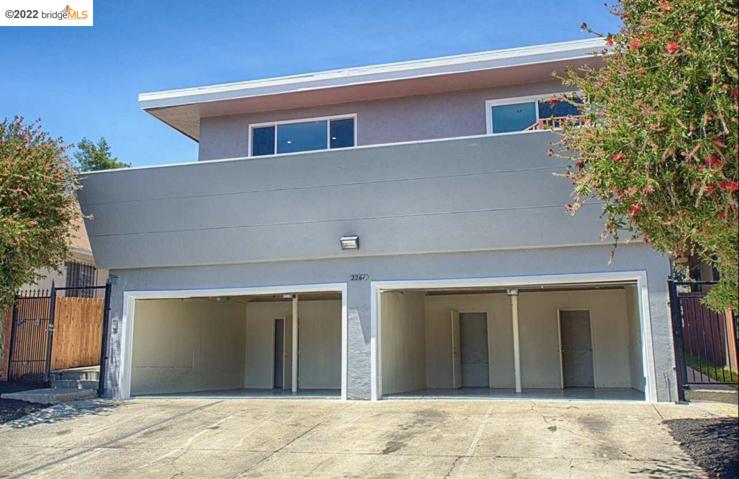1051 Properties
Sort by:
27040 S Ridge Drive , Mission Viejo, CA 92692
27040 S Ridge Drive , Mission Viejo, CA 92692 Details
1 year ago
24834 Pacific Coast Highway , Malibu, CA 90265
24834 Pacific Coast Highway , Malibu, CA 90265 Details
1 year ago
2045 Canon Persido Court , Atwater, CA 95301
2045 Canon Persido Court , Atwater, CA 95301 Details
1 year ago
