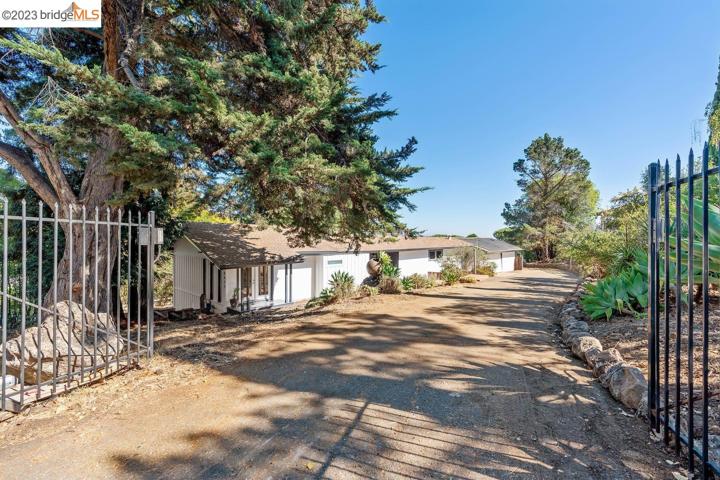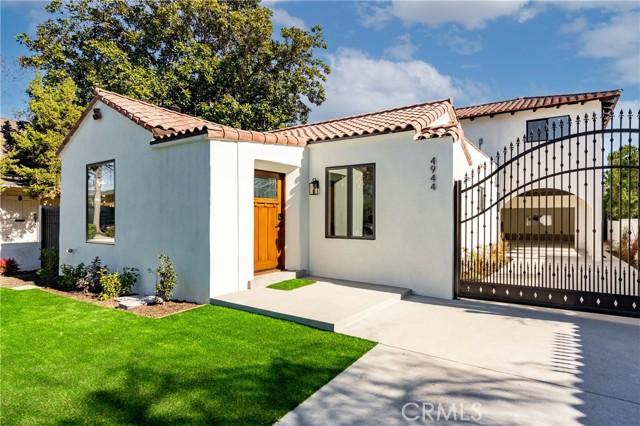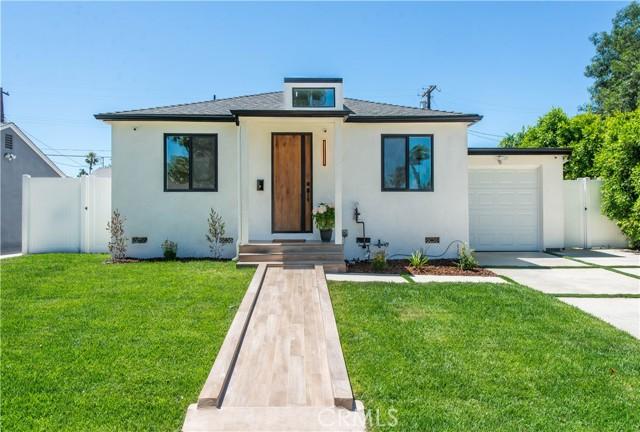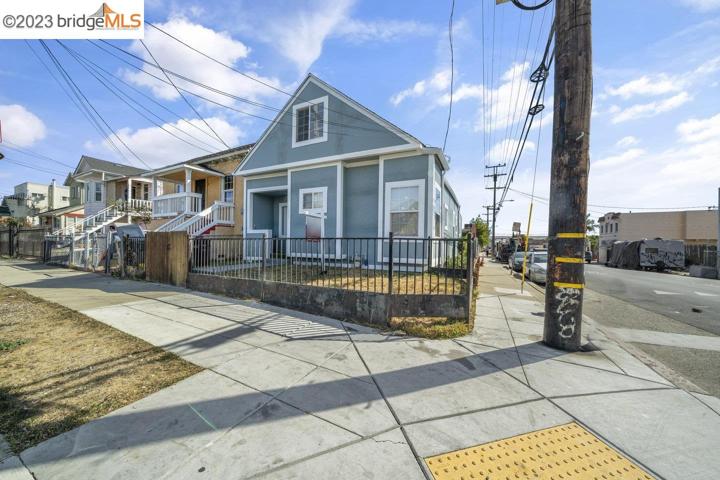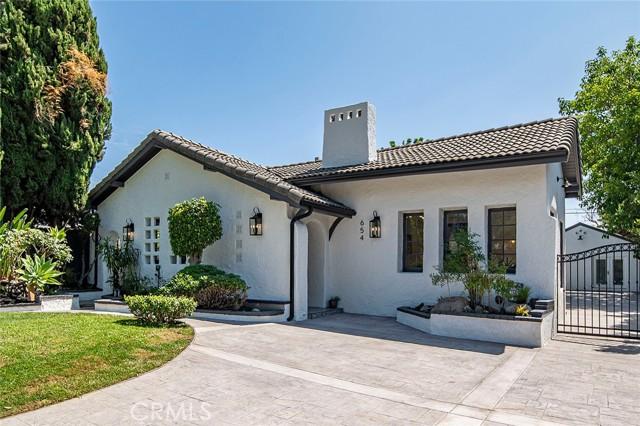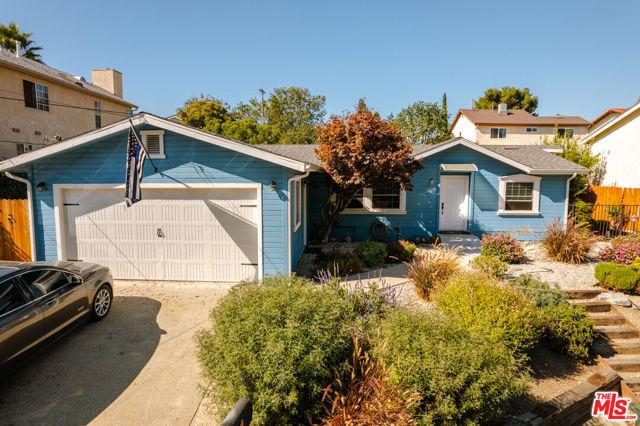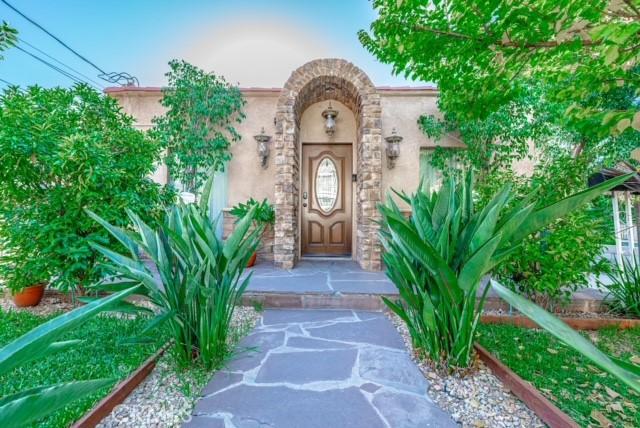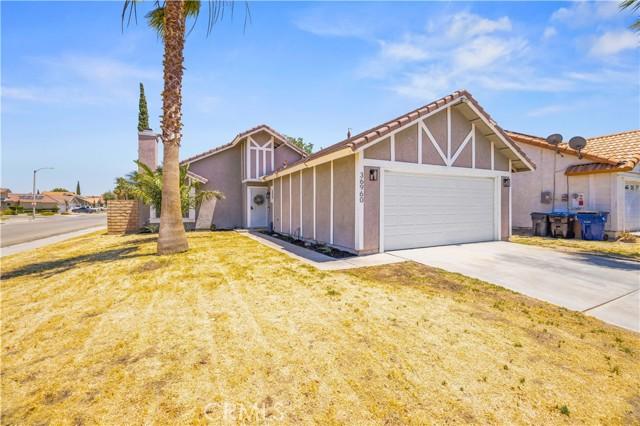1051 Properties
Sort by:
4944 Denny Avenue , North Hollywood (los Angeles), CA 91601
4944 Denny Avenue , North Hollywood (los Angeles), CA 91601 Details
1 year ago
17506 Bullock Street , Encino (los Angeles), CA 91316
17506 Bullock Street , Encino (los Angeles), CA 91316 Details
1 year ago
6225 Wadsworth Avenue , Highland, CA 92346
6225 Wadsworth Avenue , Highland, CA 92346 Details
1 year ago
135 Maple Road , Newbury Park (thousand Oaks), CA 91320
135 Maple Road , Newbury Park (thousand Oaks), CA 91320 Details
1 year ago
523 N Oleander Drive , Los Angeles, CA 90042
523 N Oleander Drive , Los Angeles, CA 90042 Details
1 year ago
36960 Stratford Drive , Palmdale, CA 93552
36960 Stratford Drive , Palmdale, CA 93552 Details
1 year ago
