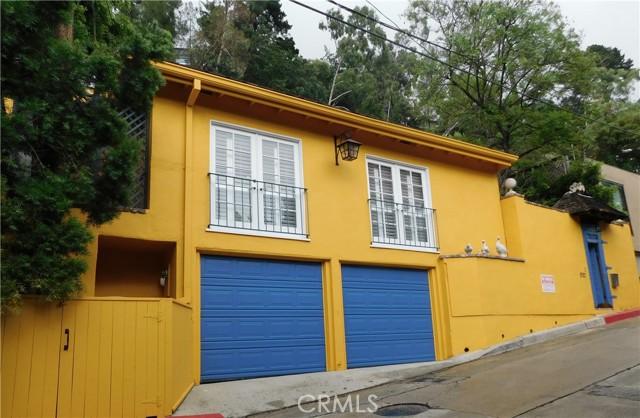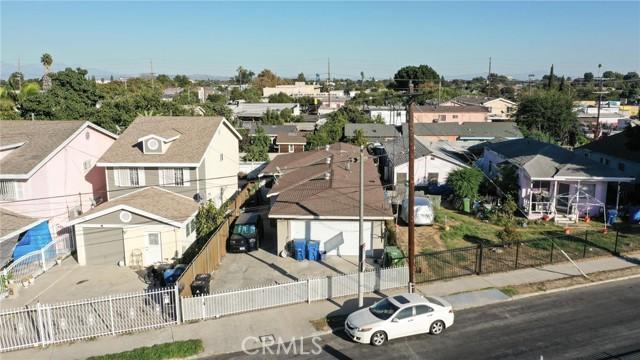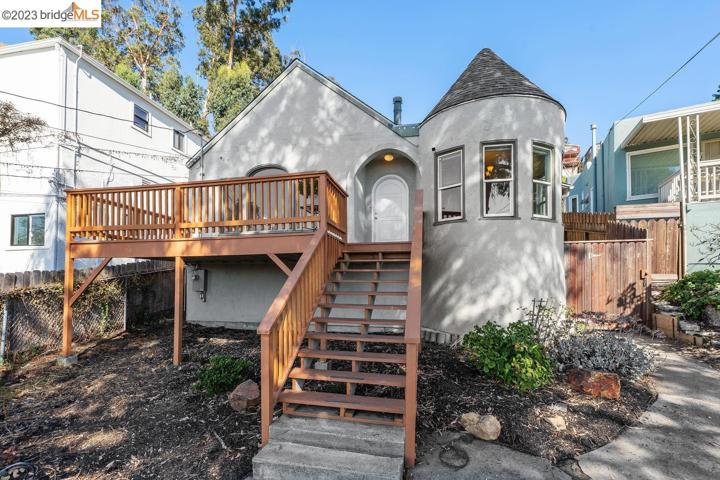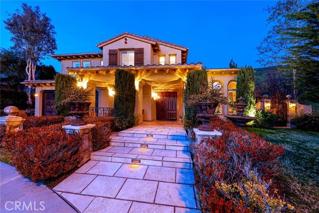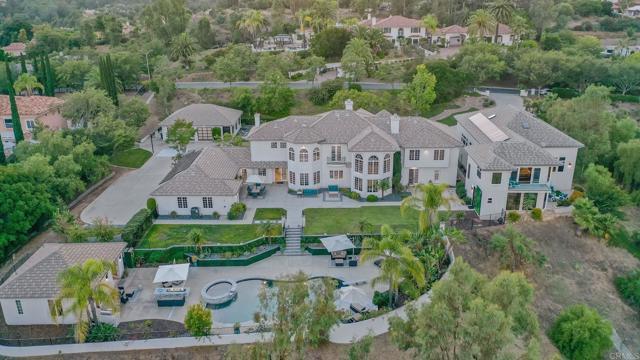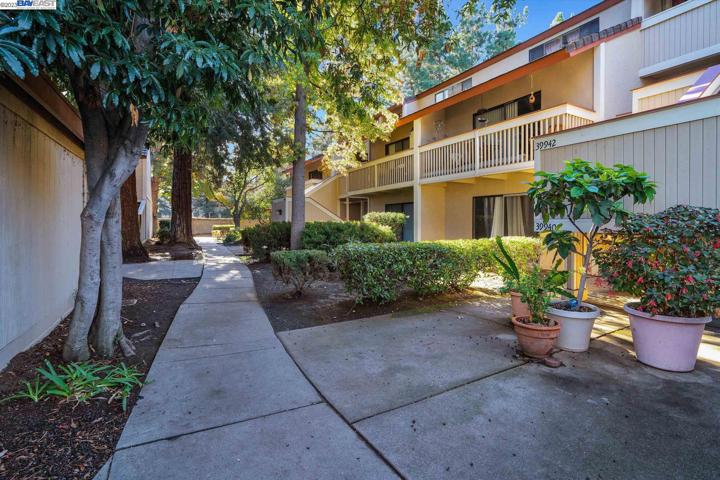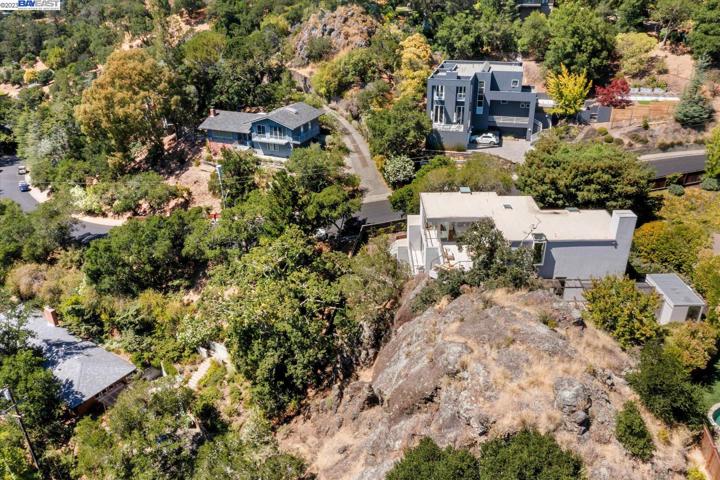1051 Properties
Sort by:
8787 Skyline Drive , Los Angeles, CA 90046
8787 Skyline Drive , Los Angeles, CA 90046 Details
1 year ago
11114 Willowbrook Avenue , Los Angeles, CA 90059
11114 Willowbrook Avenue , Los Angeles, CA 90059 Details
1 year ago
43484 Paisano Court , Temecula, CA 92592
43484 Paisano Court , Temecula, CA 92592 Details
1 year ago
6807 Terraza Escondida , San Clemente, CA 92673
6807 Terraza Escondida , San Clemente, CA 92673 Details
1 year ago
15835 El Camino Entrada , Poway, CA 92064
15835 El Camino Entrada , Poway, CA 92064 Details
1 year ago
56 Indian Rock Road , San Anselmo, CA 94960
56 Indian Rock Road , San Anselmo, CA 94960 Details
1 year ago
