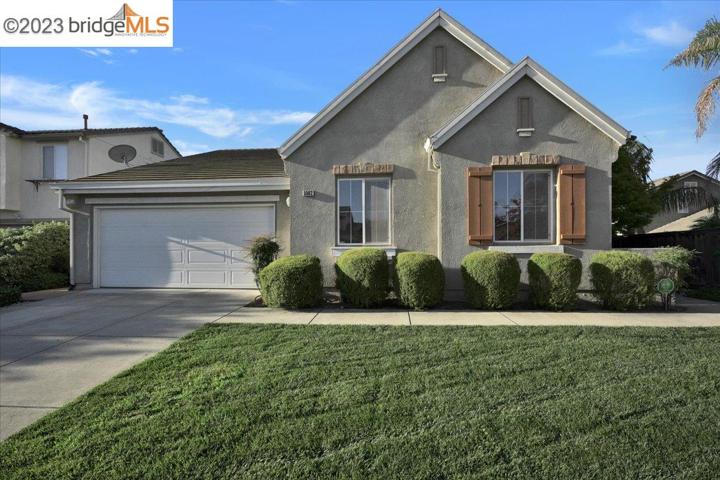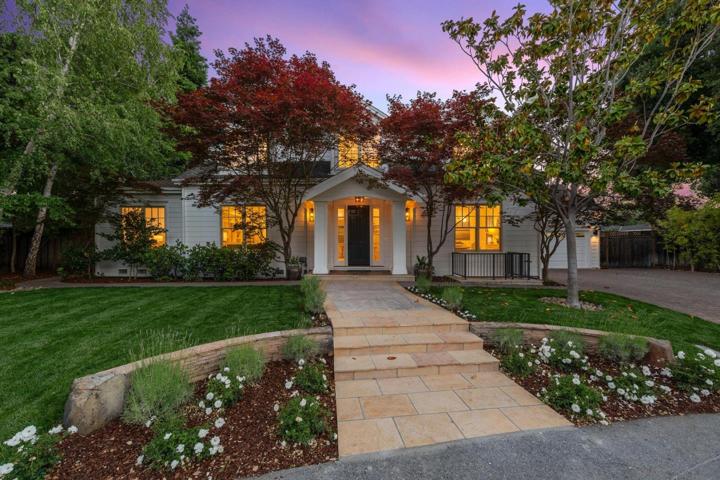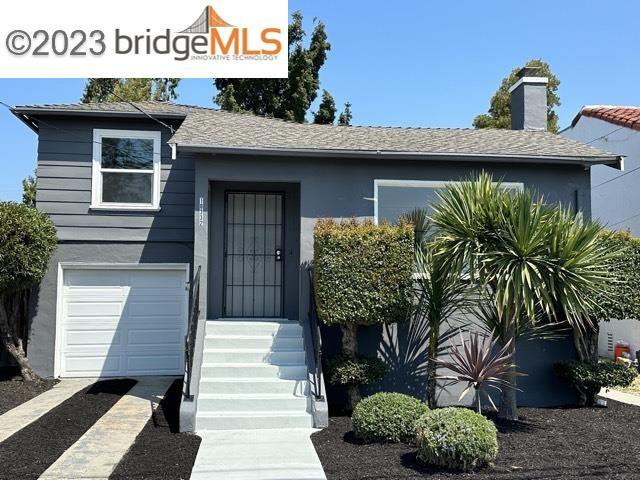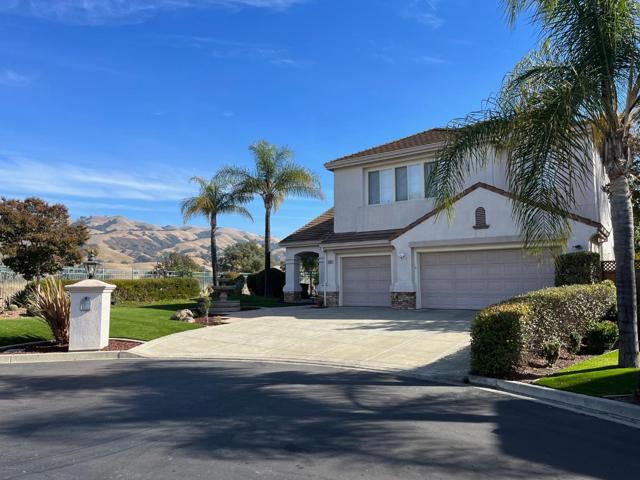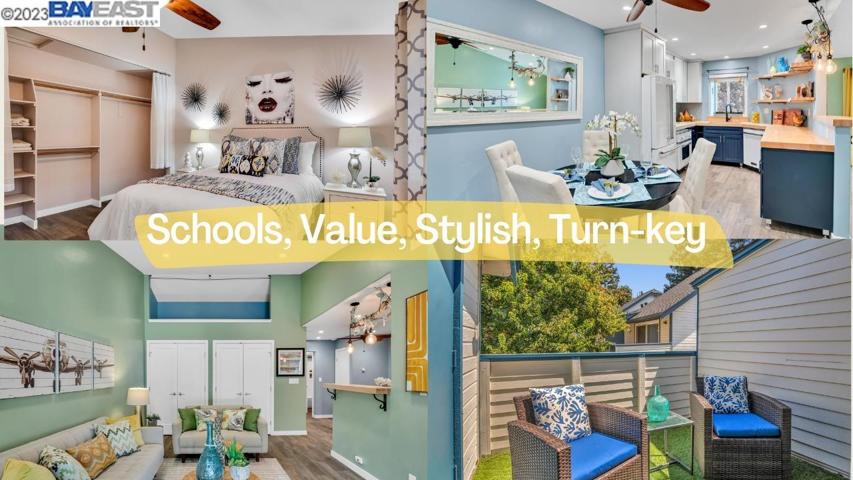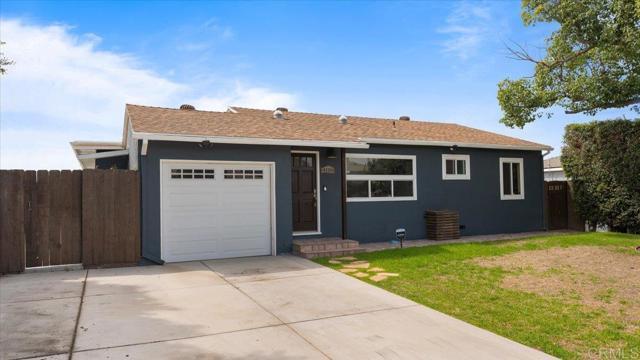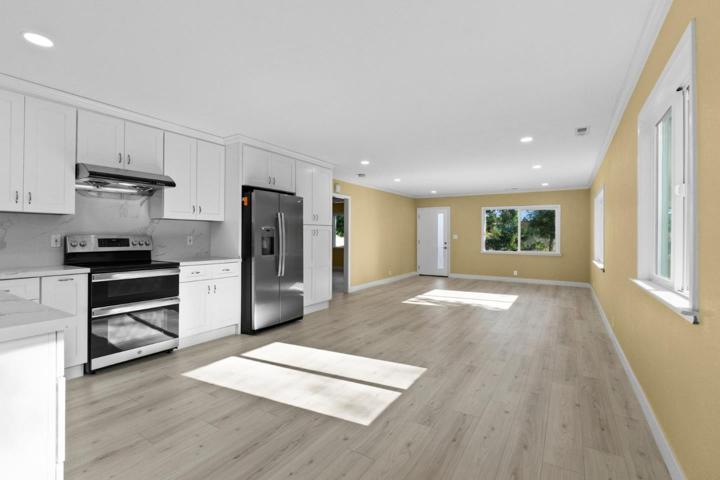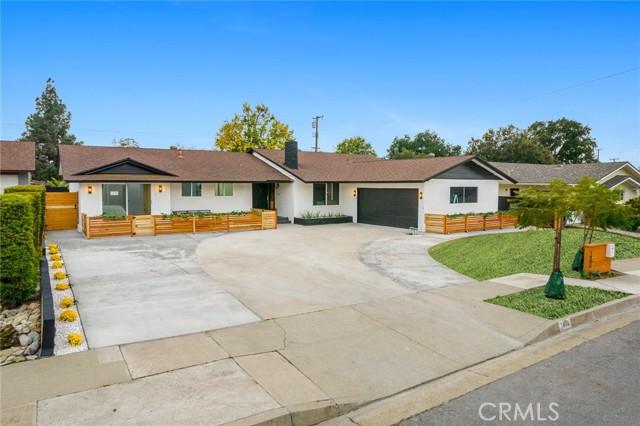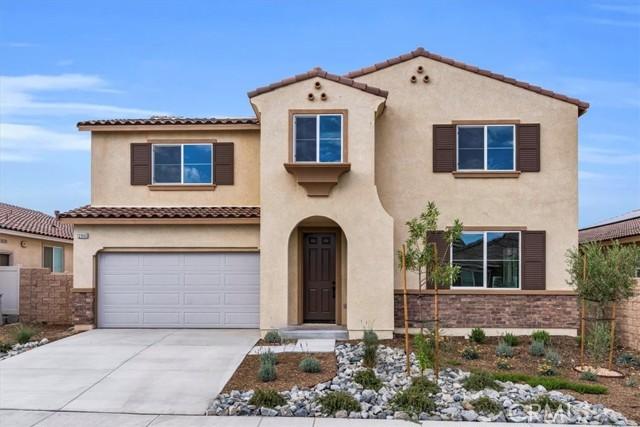1051 Properties
Sort by:
6048 La Spezia Place , San Jose, CA 95138
6048 La Spezia Place , San Jose, CA 95138 Details
1 year ago
1446 Turning Bend Drive , Claremont, CA 91711
1446 Turning Bend Drive , Claremont, CA 91711 Details
1 year ago
12940 Clear Creek St. , Hesperia, CA 92344
12940 Clear Creek St. , Hesperia, CA 92344 Details
1 year ago
