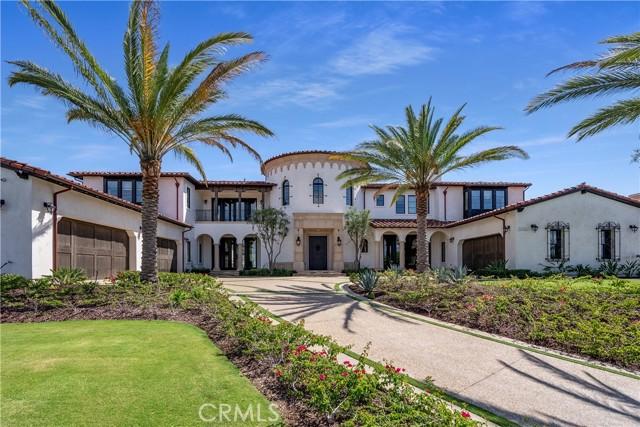1051 Properties
Sort by:
13060 Anderson Road , Lower Lake, CA 95457
13060 Anderson Road , Lower Lake, CA 95457 Details
1 year ago
1268 Via Venezia Circle , Corona, CA 92881
1268 Via Venezia Circle , Corona, CA 92881 Details
1 year ago
25792 Pumalo Street , San Bernardino, CA 92404
25792 Pumalo Street , San Bernardino, CA 92404 Details
1 year ago
13056 Empty Saddle Court , Corona, CA 92883
13056 Empty Saddle Court , Corona, CA 92883 Details
1 year ago
19 Edgewater Court , Bethel Island, CA 94511
19 Edgewater Court , Bethel Island, CA 94511 Details
1 year ago
15058 Zircon Drive , Victorville, CA 92394
15058 Zircon Drive , Victorville, CA 92394 Details
1 year ago
17410 Majestic Cypress Way , Yorba Linda, CA 92886
17410 Majestic Cypress Way , Yorba Linda, CA 92886 Details
1 year ago







