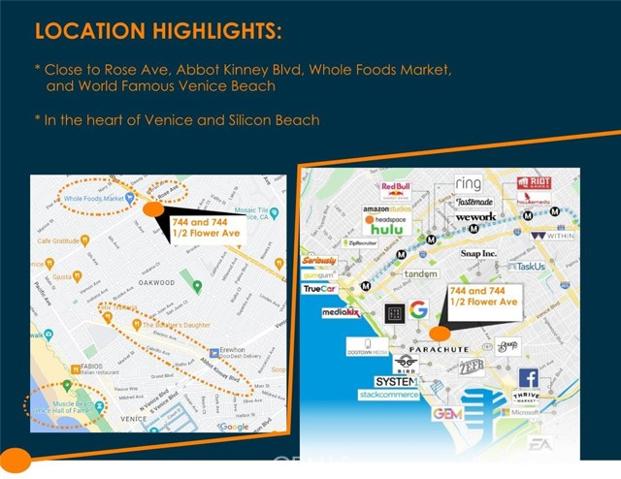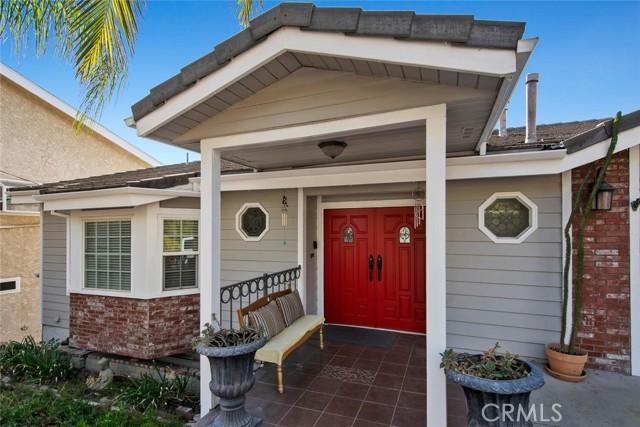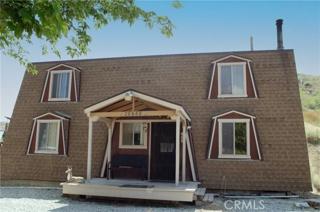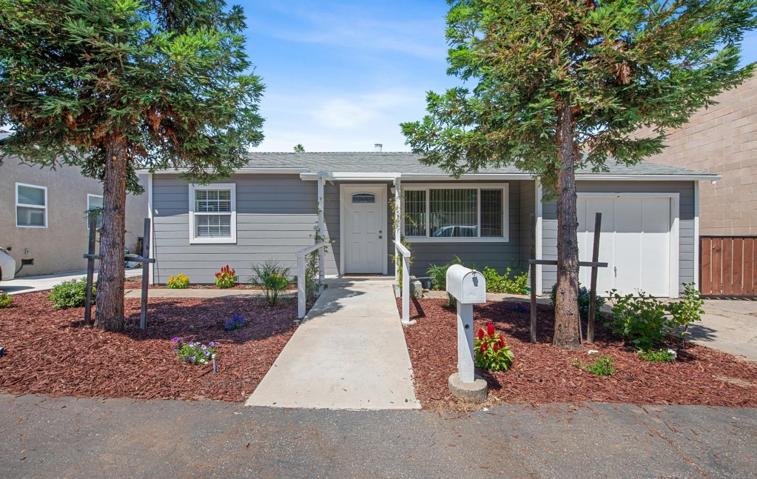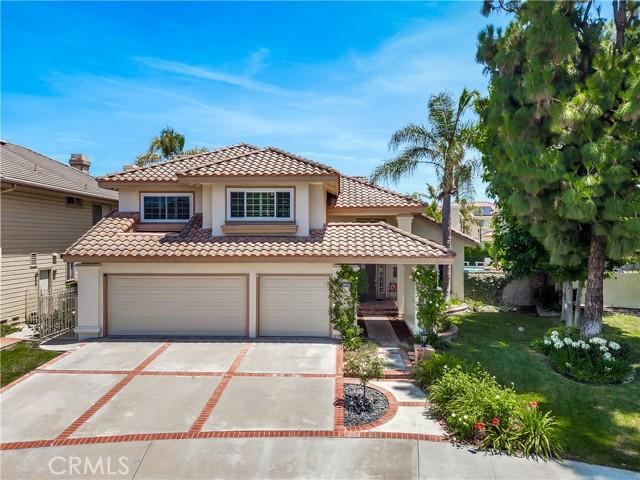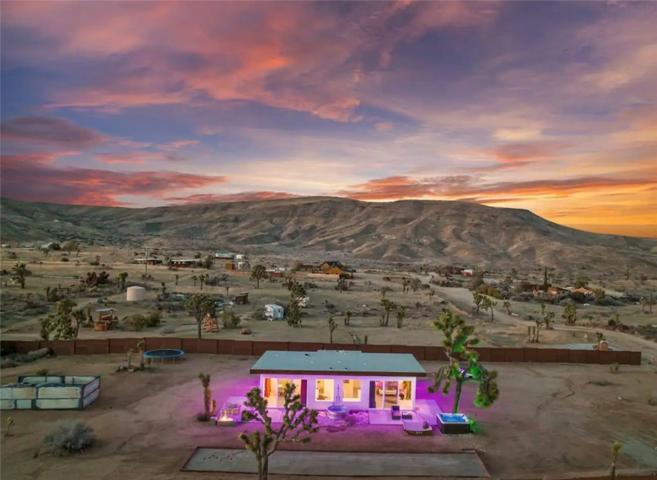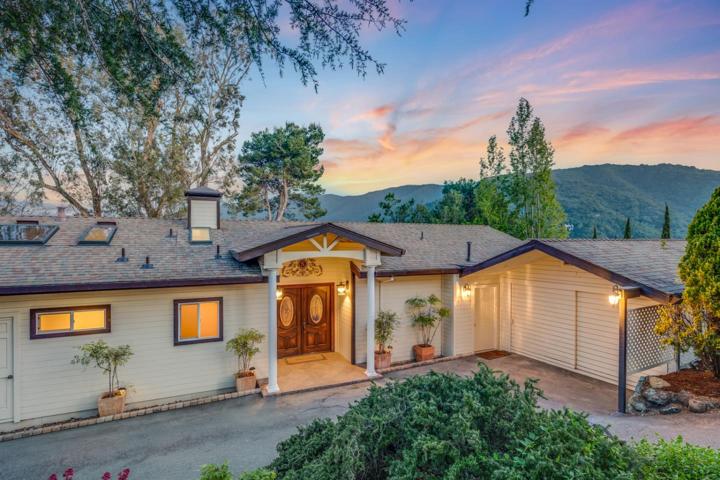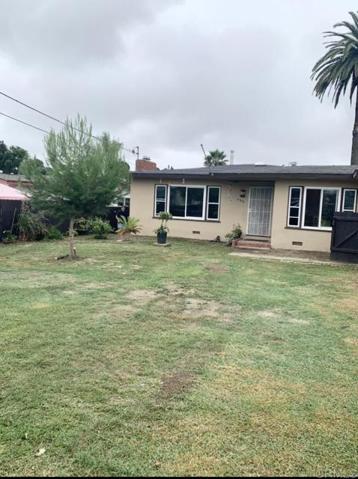1051 Properties
Sort by:
744 Flower Avenue , Venice (los Angeles), CA 90291
744 Flower Avenue , Venice (los Angeles), CA 90291 Details
1 year ago
4825 Galendo Street , Woodland Hills (los Angeles), CA 91364
4825 Galendo Street , Woodland Hills (los Angeles), CA 91364 Details
1 year ago
28668 San Francisquito Canyon Road , Saugus (santa Clarita), CA 91390
28668 San Francisquito Canyon Road , Saugus (santa Clarita), CA 91390 Details
1 year ago
21685 Lomita Avenue , Cupertino, CA 95014
21685 Lomita Avenue , Cupertino, CA 95014 Details
1 year ago
2605 N Rosemere Street , Orange, CA 92867
2605 N Rosemere Street , Orange, CA 92867 Details
1 year ago
5256 William S Hart road , Pioneertown, CA 92268
5256 William S Hart road , Pioneertown, CA 92268 Details
1 year ago
977 Camino Concordia , Camarillo, CA 93010
977 Camino Concordia , Camarillo, CA 93010 Details
1 year ago
