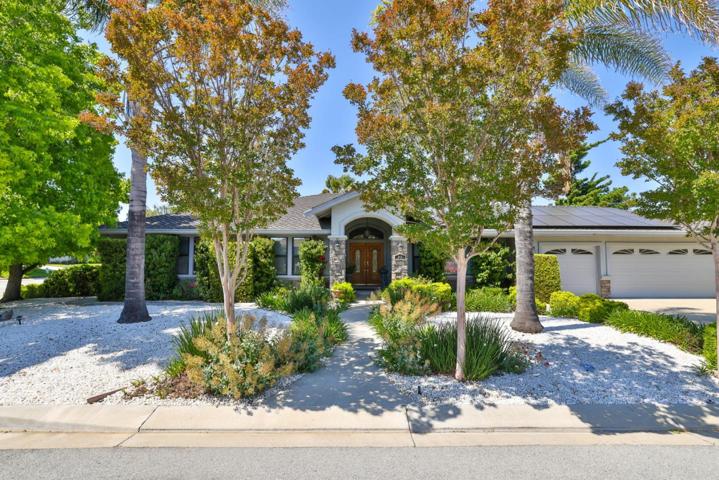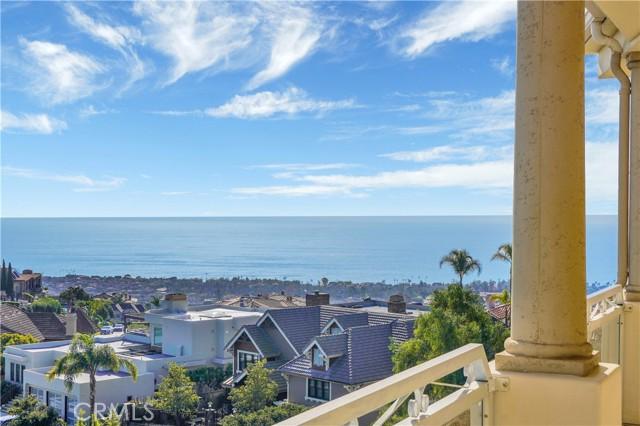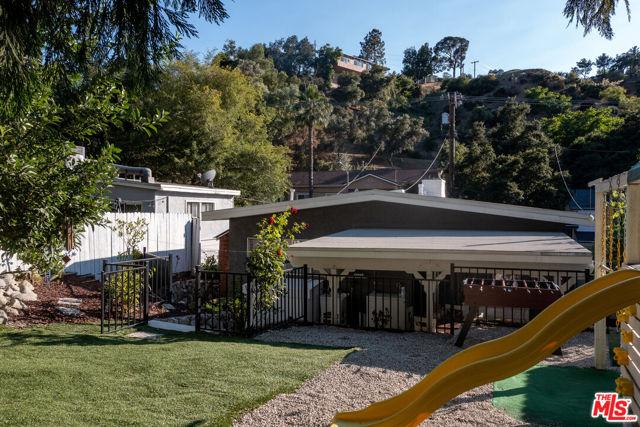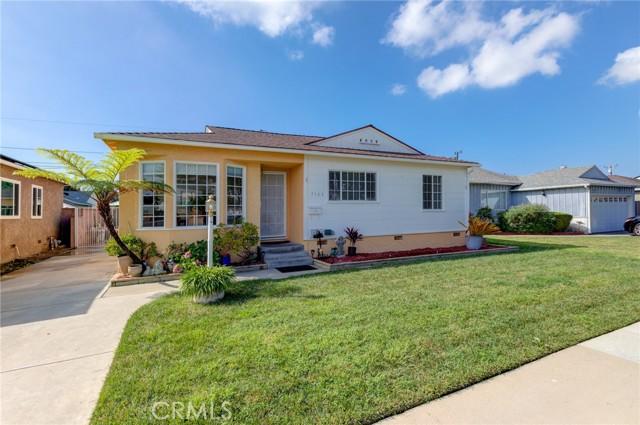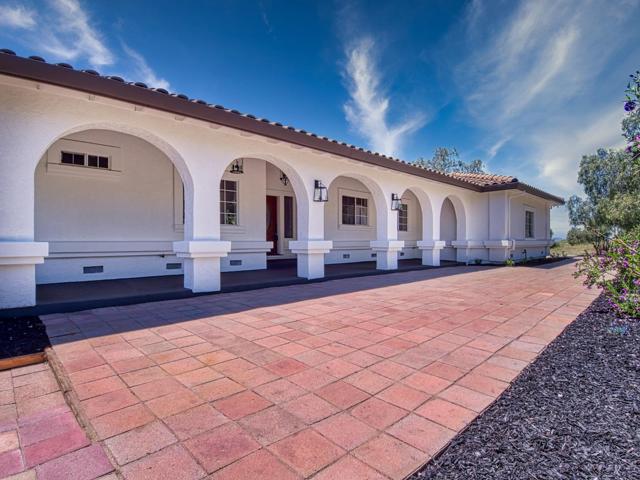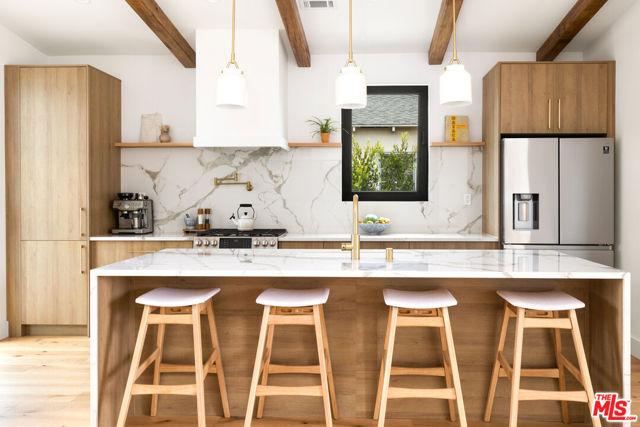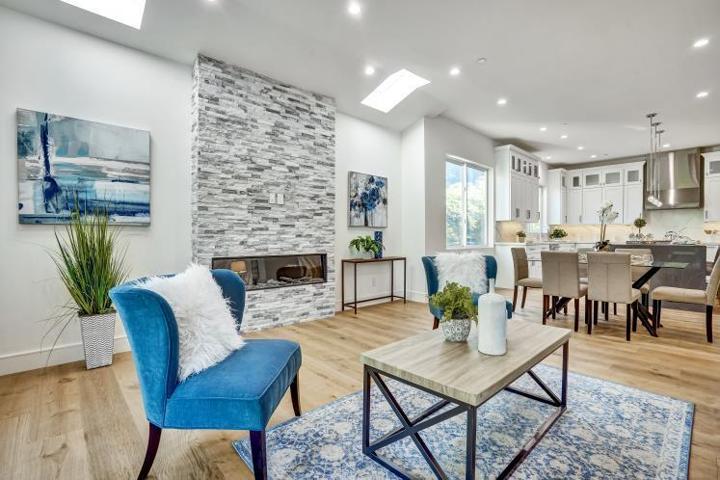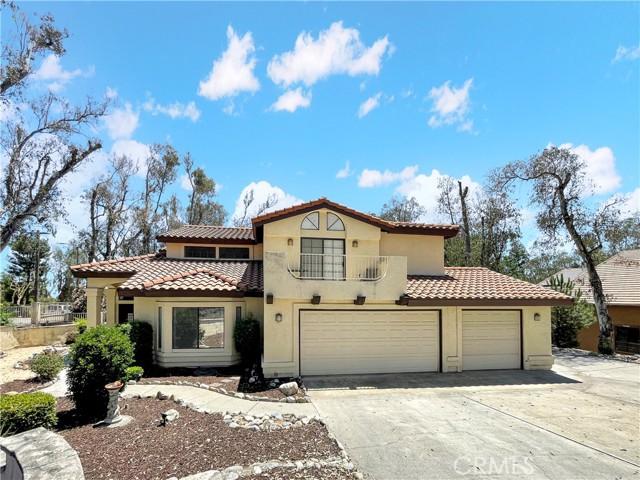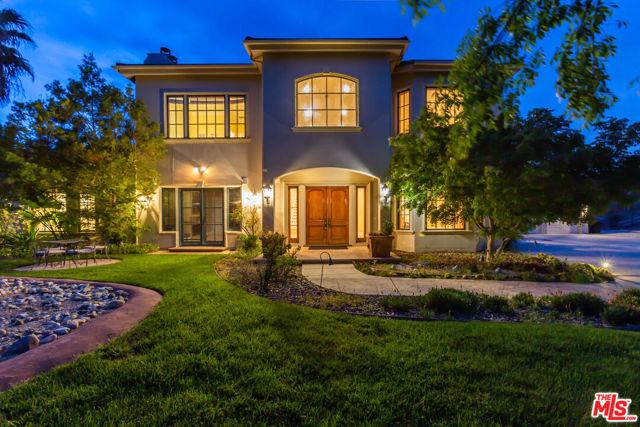1051 Properties
Sort by:
9746 Hillhaven Avenue , Tujunga (los Angeles), CA 91042
9746 Hillhaven Avenue , Tujunga (los Angeles), CA 91042 Details
1 year ago
7166 E Wardlow Road , Long Beach, CA 90808
7166 E Wardlow Road , Long Beach, CA 90808 Details
1 year ago
17101 Kruse Ranch Lane , Morgan Hill, CA 95037
17101 Kruse Ranch Lane , Morgan Hill, CA 95037 Details
1 year ago
10099 Iron Mountain Court , Rancho Cucamonga, CA 91737
10099 Iron Mountain Court , Rancho Cucamonga, CA 91737 Details
1 year ago
415 Westlake Boulevard , Malibu, CA 90265
415 Westlake Boulevard , Malibu, CA 90265 Details
1 year ago
