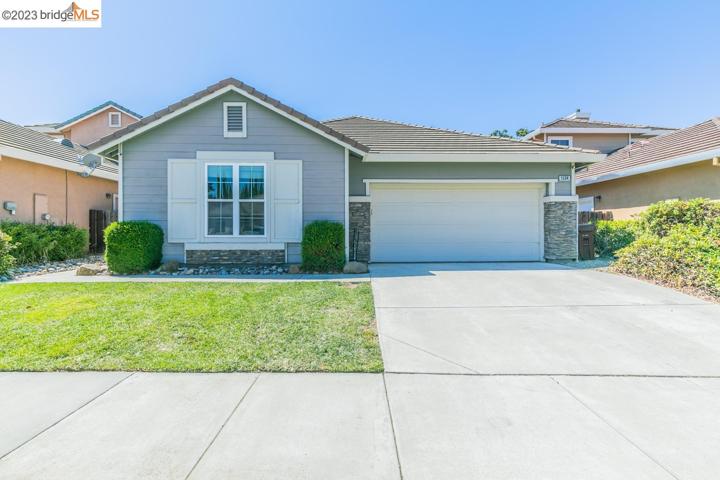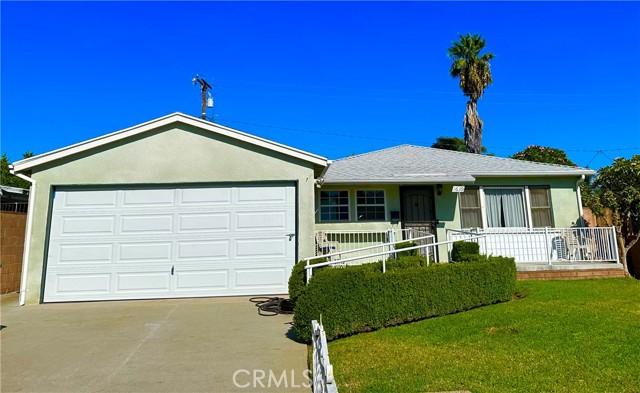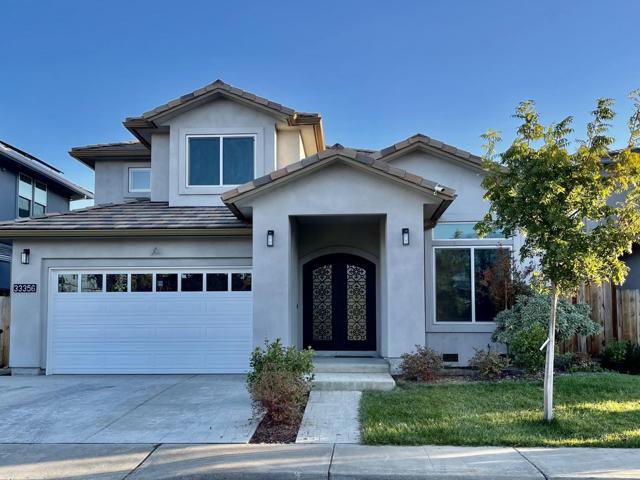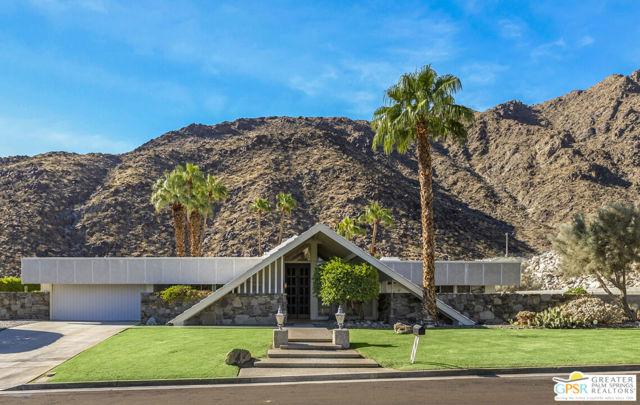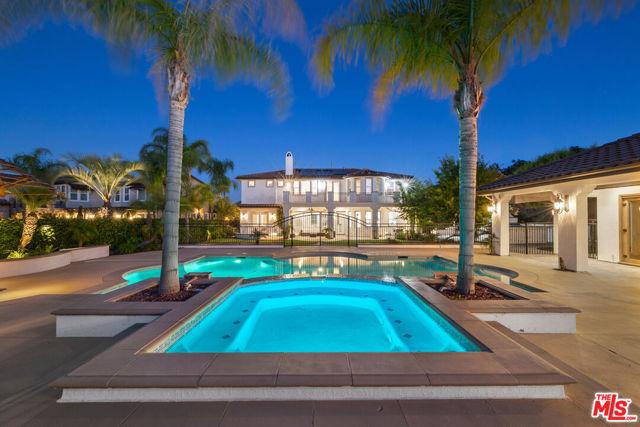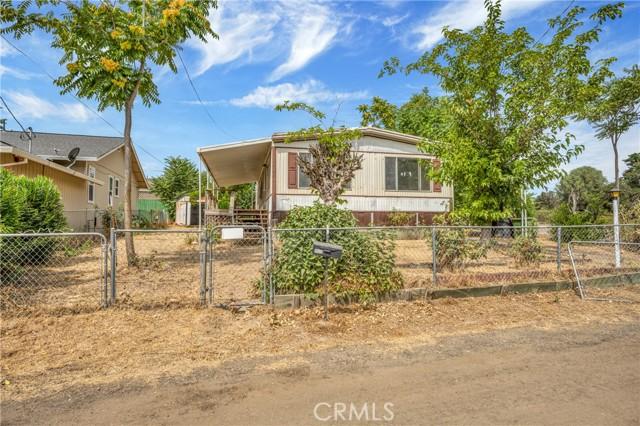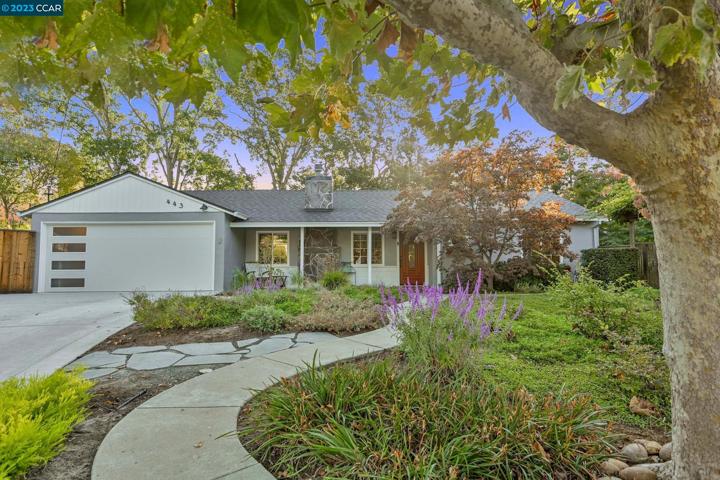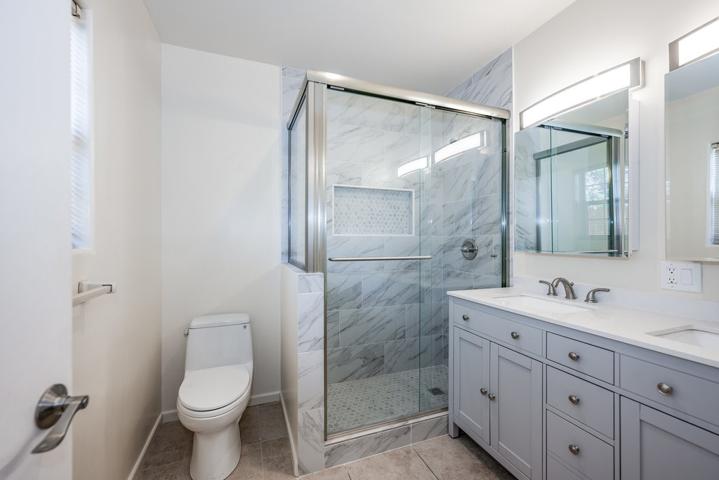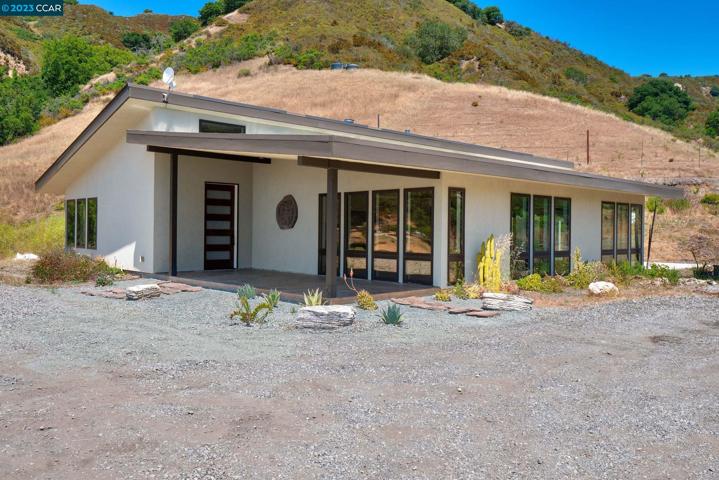1051 Properties
Sort by:
1639 Coronel Street , San Fernando, CA 91340
1639 Coronel Street , San Fernando, CA 91340 Details
1 year ago
925 W Crescent Drive , Palm Springs, CA 92262
925 W Crescent Drive , Palm Springs, CA 92262 Details
1 year ago
26653 Oak Terrace Place , Valencia (santa Clarita), CA 91381
26653 Oak Terrace Place , Valencia (santa Clarita), CA 91381 Details
1 year ago
6635 Radford Avenue , North Hollywood (los Angeles), CA 91606
6635 Radford Avenue , North Hollywood (los Angeles), CA 91606 Details
1 year ago
