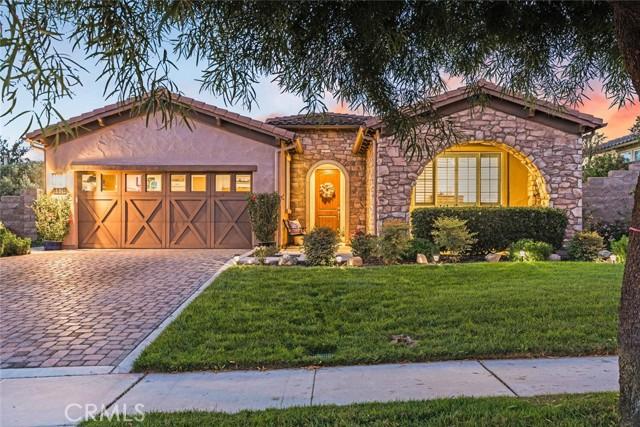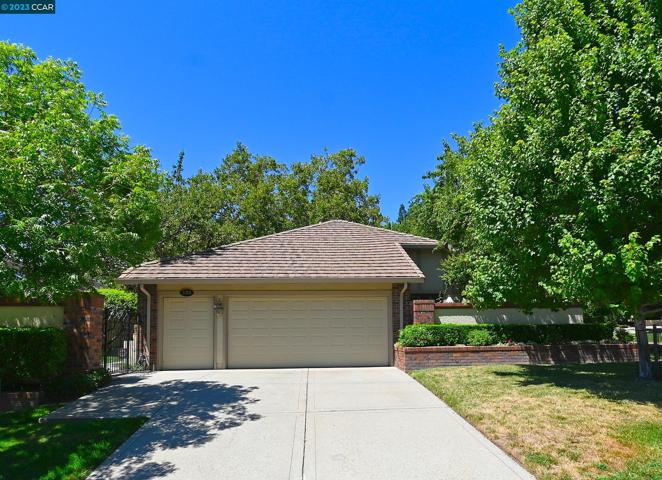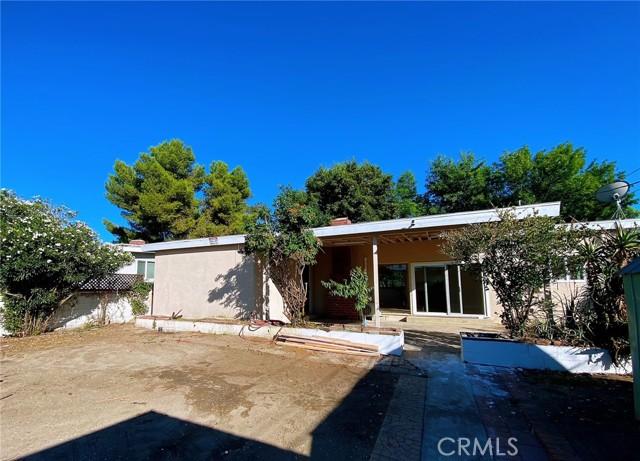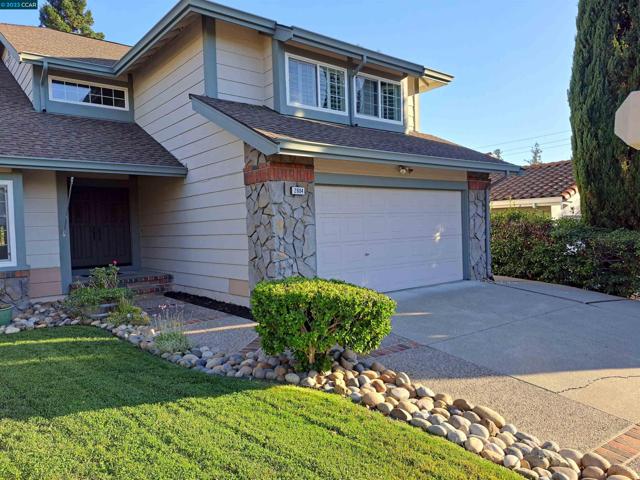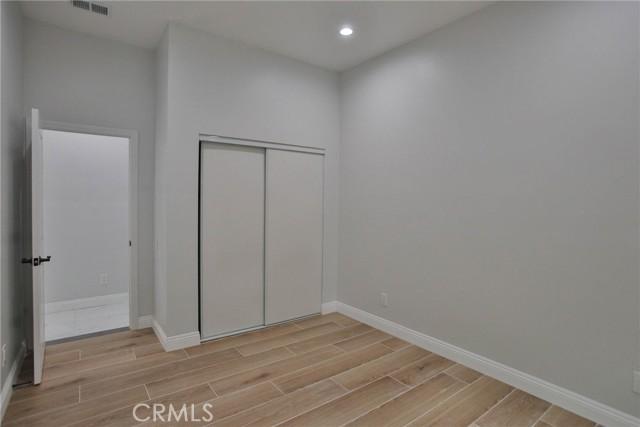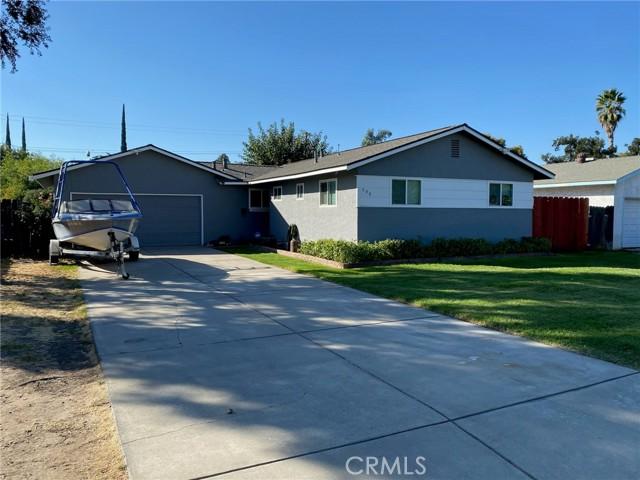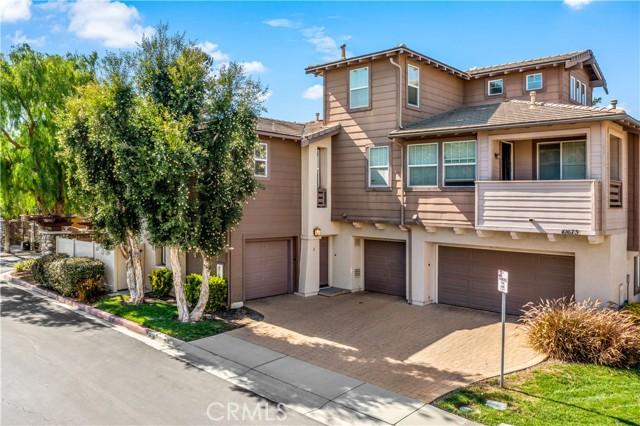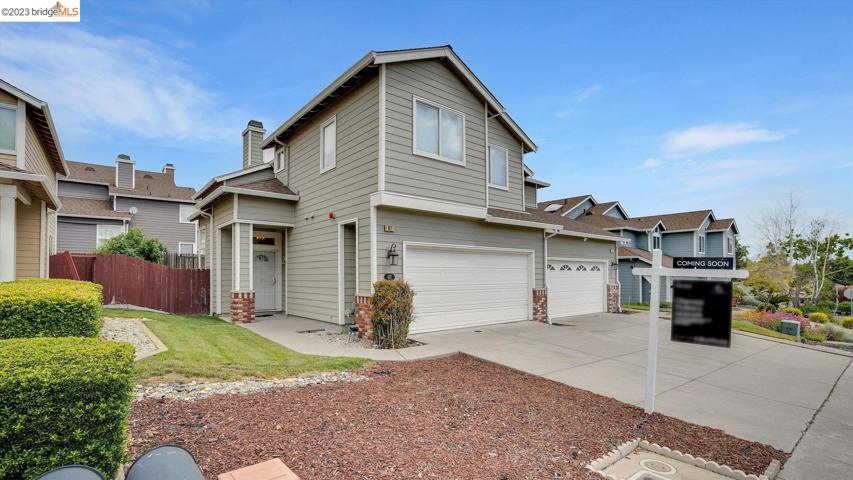1051 Properties
Sort by:
13321 Branford Street , Arleta (los Angeles), CA 91331
13321 Branford Street , Arleta (los Angeles), CA 91331 Details
1 year ago
12262 Madras Place , Garden Grove, CA 92840
12262 Madras Place , Garden Grove, CA 92840 Details
1 year ago
41673 Ridgewalk Street , Murrieta, CA 92562
41673 Ridgewalk Street , Murrieta, CA 92562 Details
1 year ago
