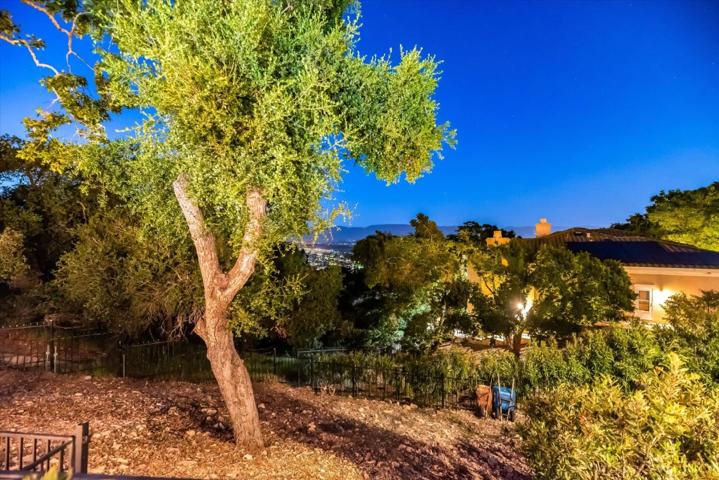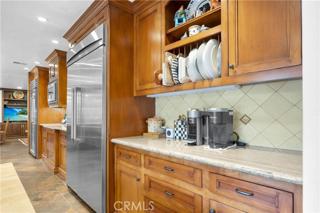1051 Properties
Sort by:
10301 Hunt Avenue , South Gate, CA 90280
10301 Hunt Avenue , South Gate, CA 90280 Details
1 year ago
1156 S Highland Avenue , Los Angeles, CA 90019
1156 S Highland Avenue , Los Angeles, CA 90019 Details
1 year ago
8451 Goldenrod Circle , Gilroy, CA 95020
8451 Goldenrod Circle , Gilroy, CA 95020 Details
1 year ago
3010 Marna Avenue , Los Alamitos, CA 90720
3010 Marna Avenue , Los Alamitos, CA 90720 Details
1 year ago








