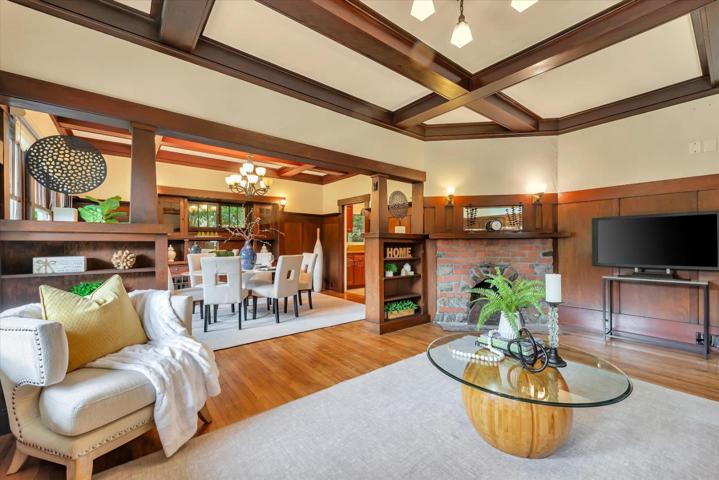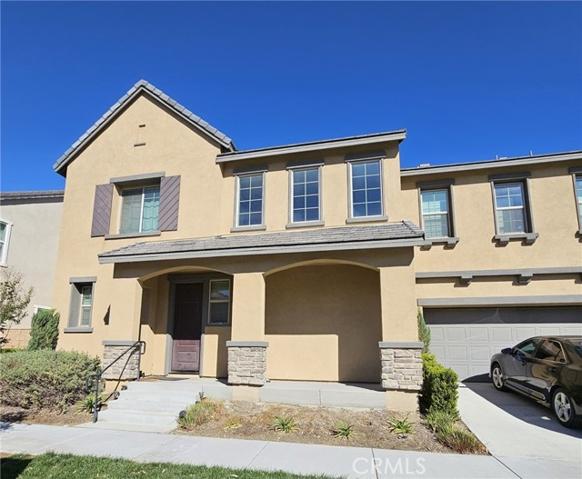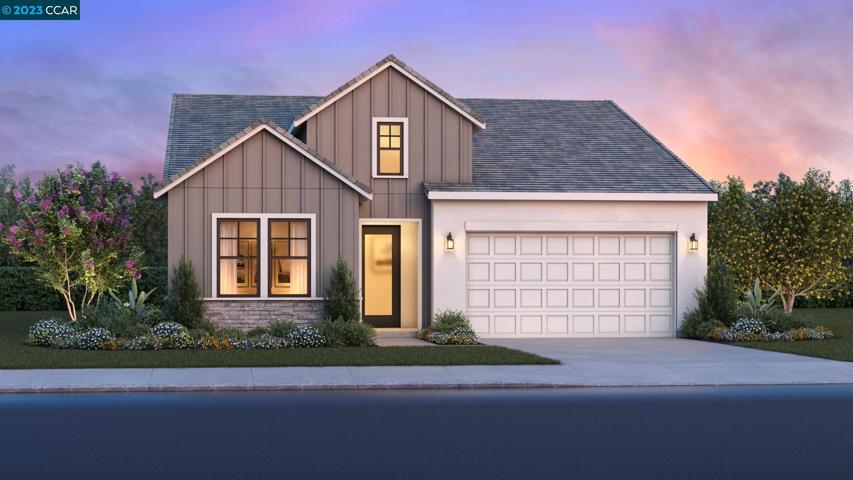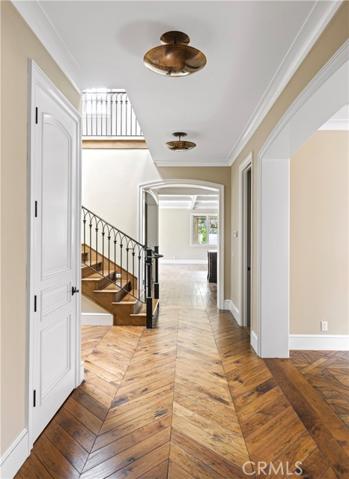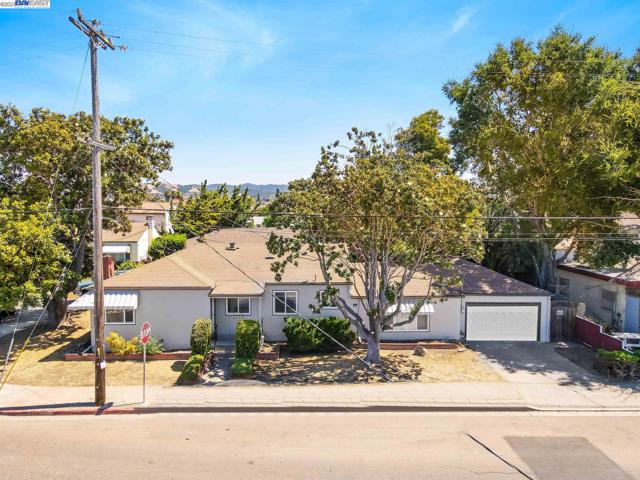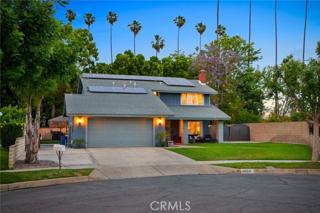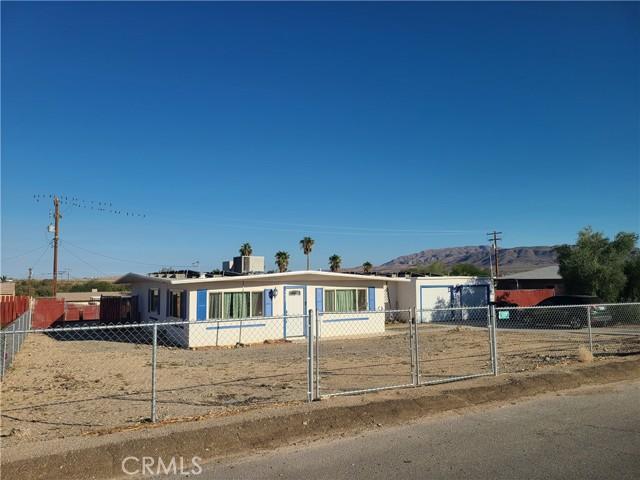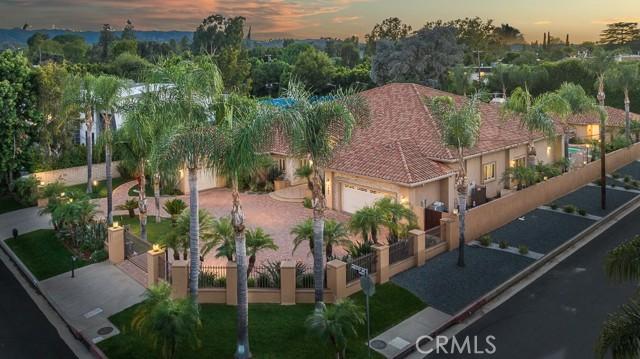1051 Properties
Sort by:
355 Palo Alto Avenue , Mountain View, CA 94041
355 Palo Alto Avenue , Mountain View, CA 94041 Details
1 year ago
3141 E Painted Crescent Street , Ontario, CA 91762
3141 E Painted Crescent Street , Ontario, CA 91762 Details
1 year ago
307 Pirate Road , Newport Beach, CA 92663
307 Pirate Road , Newport Beach, CA 92663 Details
1 year ago
9670 Meadow Street , Rancho Cucamonga, CA 91730
9670 Meadow Street , Rancho Cucamonga, CA 91730 Details
1 year ago
5827 Marine Avenue , Twentynine Palms, CA 92277
5827 Marine Avenue , Twentynine Palms, CA 92277 Details
1 year ago
5421 Amestoy Avenue , Encino (los Angeles), CA 91316
5421 Amestoy Avenue , Encino (los Angeles), CA 91316 Details
1 year ago
