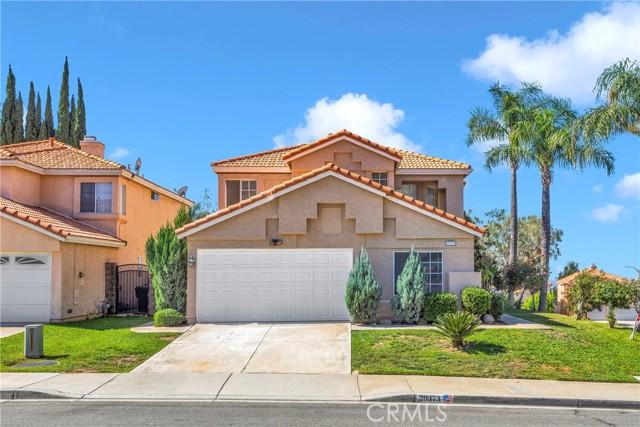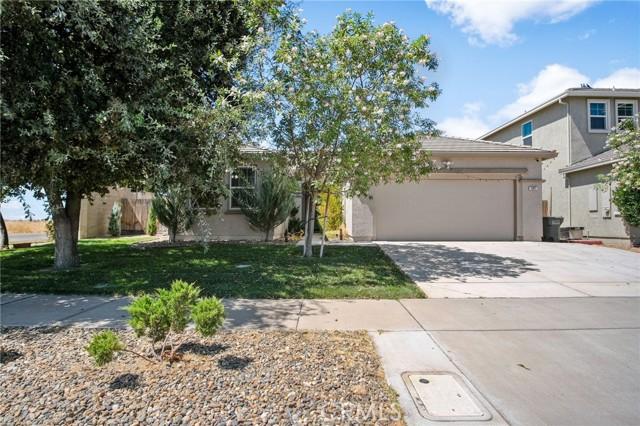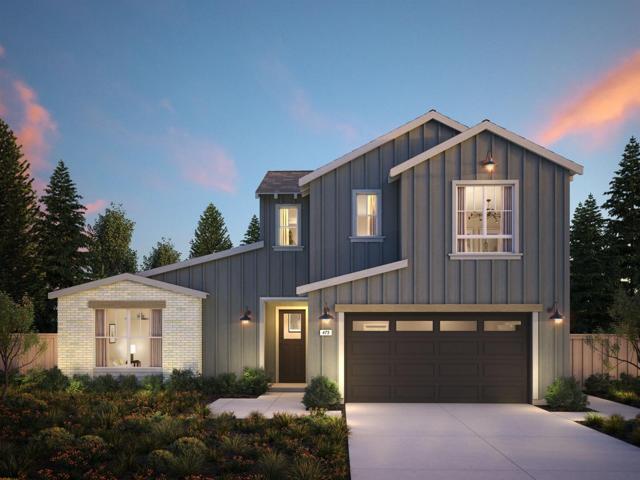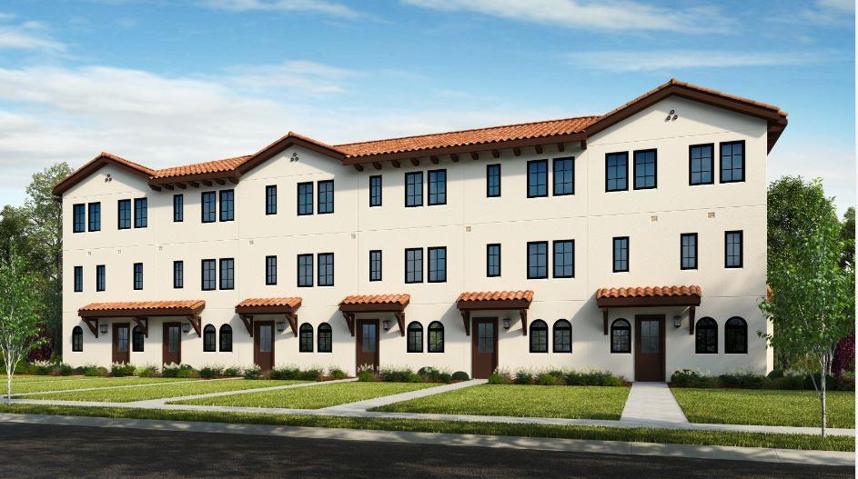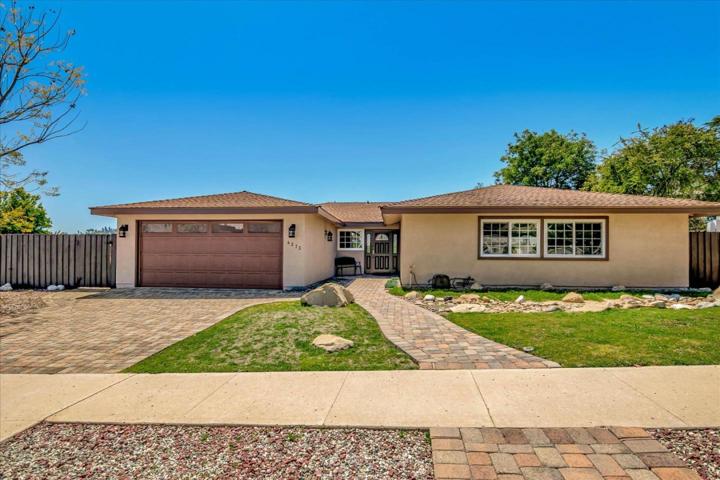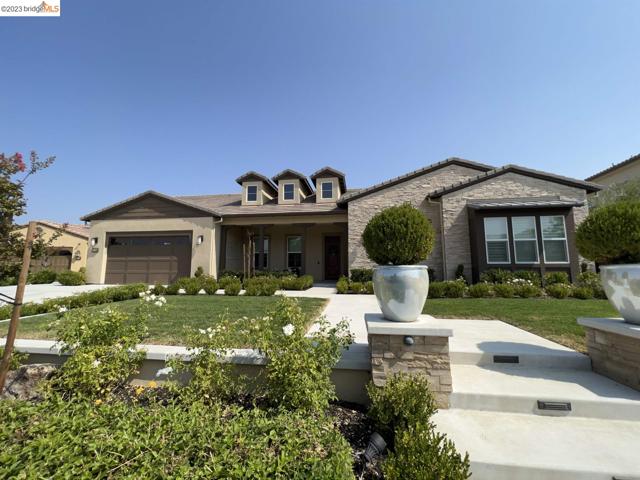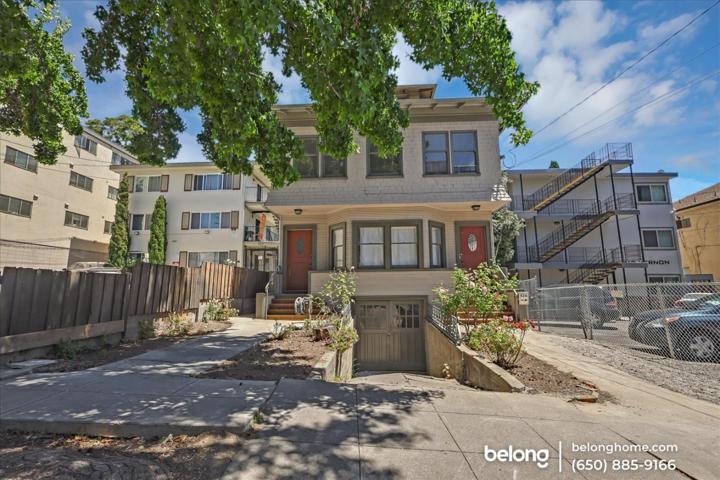1051 Properties
Sort by:
29373 Sunrise Place , Highland, CA 92346
29373 Sunrise Place , Highland, CA 92346 Details
1 year ago
473 Rutherford Avenue , Redwood City, CA 94061
473 Rutherford Avenue , Redwood City, CA 94061 Details
1 year ago
4273 Avenida Amelgado , Thousand Oaks, CA 91360
4273 Avenida Amelgado , Thousand Oaks, CA 91360 Details
1 year ago
875 Avenida Salvador , San Clemente, CA 92672
875 Avenida Salvador , San Clemente, CA 92672 Details
1 year ago
