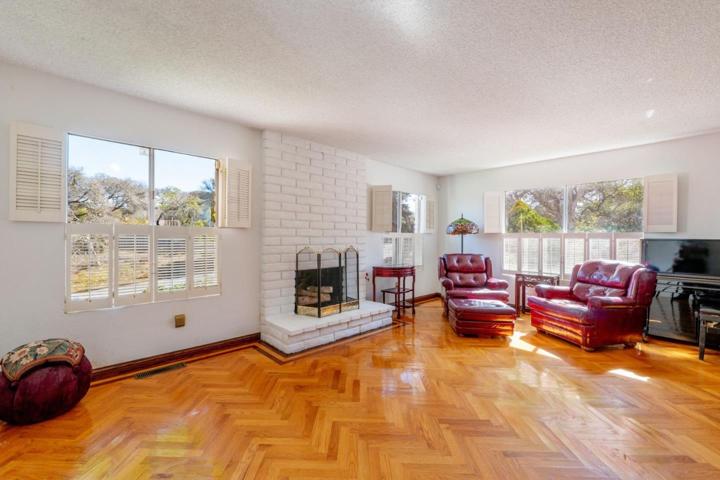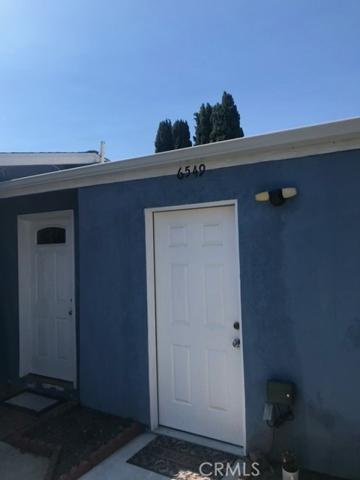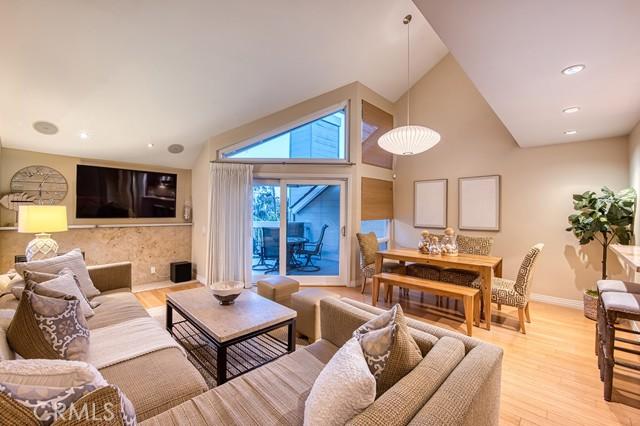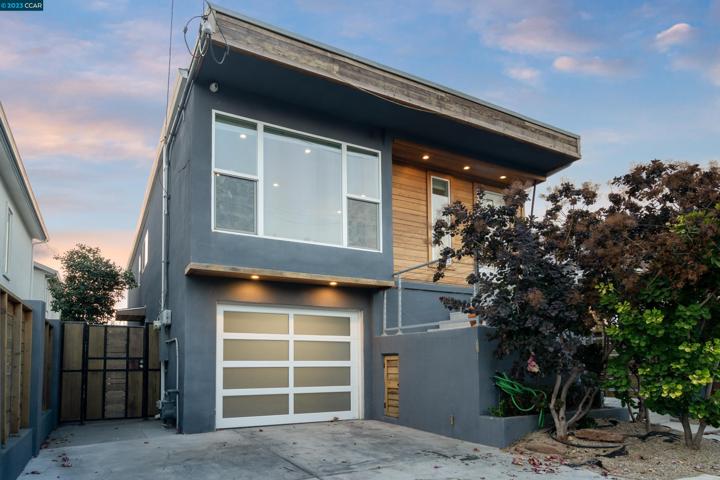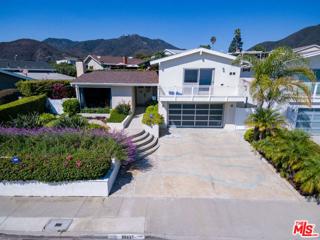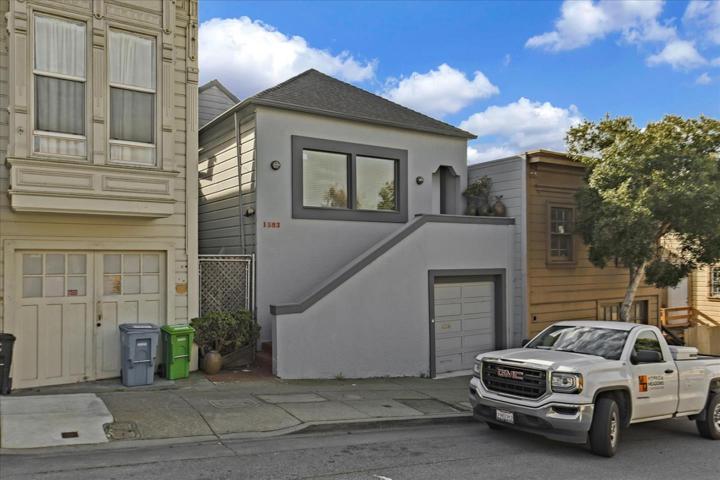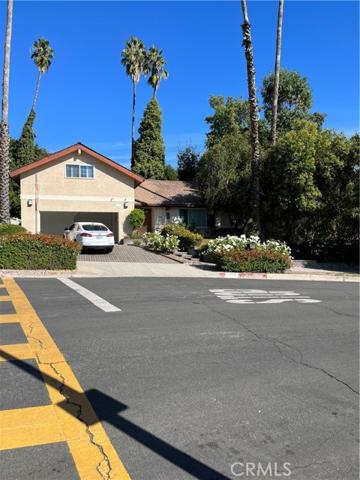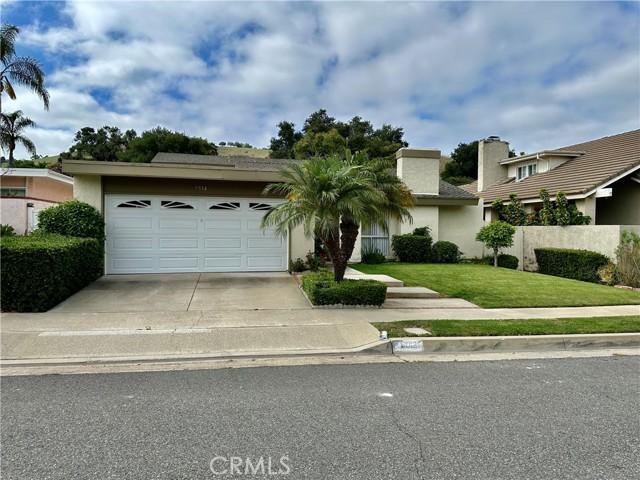1051 Properties
Sort by:
9595 S Century Oak Road , Salinas, CA 93907
9595 S Century Oak Road , Salinas, CA 93907 Details
1 year ago
6547 Kelvin Avenue , Winnetka (los Angeles), CA 91306
6547 Kelvin Avenue , Winnetka (los Angeles), CA 91306 Details
1 year ago
18431 Kingsport Drive , Malibu, CA 90265
18431 Kingsport Drive , Malibu, CA 90265 Details
1 year ago
1583 La Salle Avenue , San Francisco, CA 94124
1583 La Salle Avenue , San Francisco, CA 94124 Details
1 year ago
5730 Rudnick Avenue , Woodland Hills (los Angeles), CA 91367
5730 Rudnick Avenue , Woodland Hills (los Angeles), CA 91367 Details
1 year ago
6012 Sierra Siena Road , Irvine, CA 92603
6012 Sierra Siena Road , Irvine, CA 92603 Details
1 year ago
