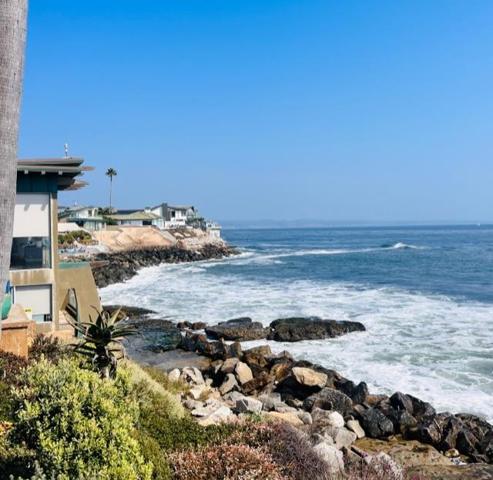1051 Properties
Sort by:
18911 Decatur Road , Los Gatos, CA 95030
18911 Decatur Road , Los Gatos, CA 95030 Details
1 year ago
10251 Mcvine Avenue , Sunland (los Angeles), CA 91040
10251 Mcvine Avenue , Sunland (los Angeles), CA 91040 Details
1 year ago
11547 Cullman Avenue , Whittier, CA 90604
11547 Cullman Avenue , Whittier, CA 90604 Details
1 year ago
16815 Bajio Road , Encino (los Angeles), CA 91436
16815 Bajio Road , Encino (los Angeles), CA 91436 Details
1 year ago
2888 Chesterfield Drive , Santa Cruz, CA 95062
2888 Chesterfield Drive , Santa Cruz, CA 95062 Details
1 year ago








