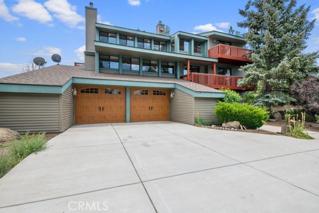566 Properties
Sort by:
1281 Cooper Beech Place , San Jacinto, CA 92582
1281 Cooper Beech Place , San Jacinto, CA 92582 Details
1 year ago
20736 Clarendon Street , Woodland Hills (los Angeles), CA 91367
20736 Clarendon Street , Woodland Hills (los Angeles), CA 91367 Details
1 year ago
275 Pinto Court , Big Bear Lake, CA 92315
275 Pinto Court , Big Bear Lake, CA 92315 Details
1 year ago
11558 Morrison Street , North Hollywood (los Angeles), CA 91601
11558 Morrison Street , North Hollywood (los Angeles), CA 91601 Details
1 year ago
416 Klamath Drive , Lake Arrowhead, CA 92352
416 Klamath Drive , Lake Arrowhead, CA 92352 Details
1 year ago
3845 Bayside Street , Simi Valley, CA 93063
3845 Bayside Street , Simi Valley, CA 93063 Details
1 year ago








