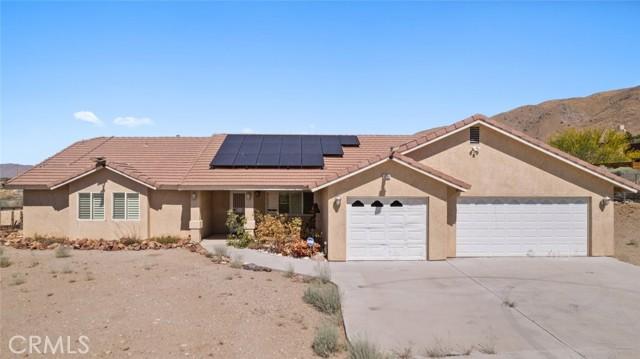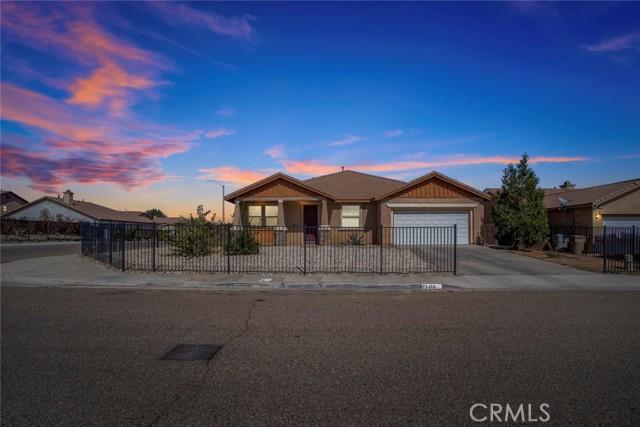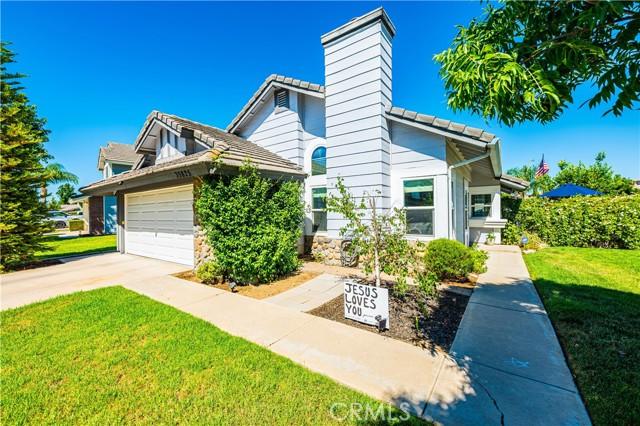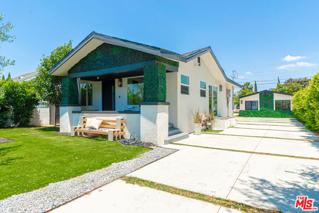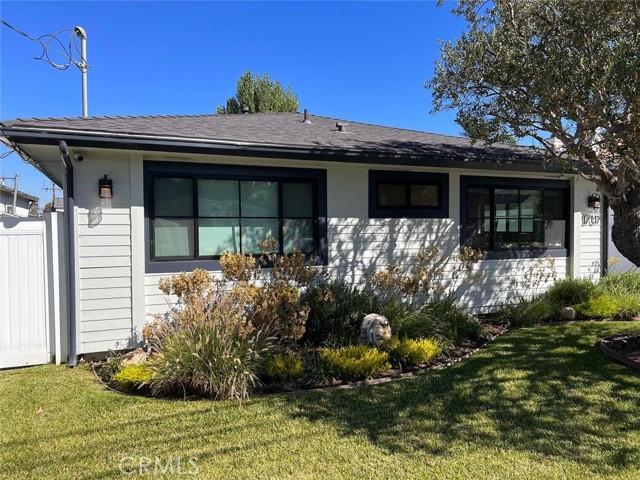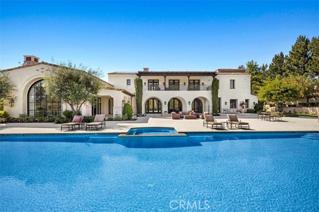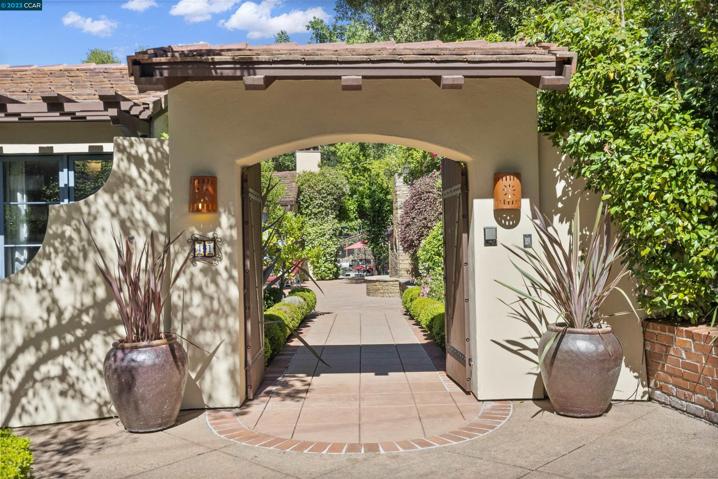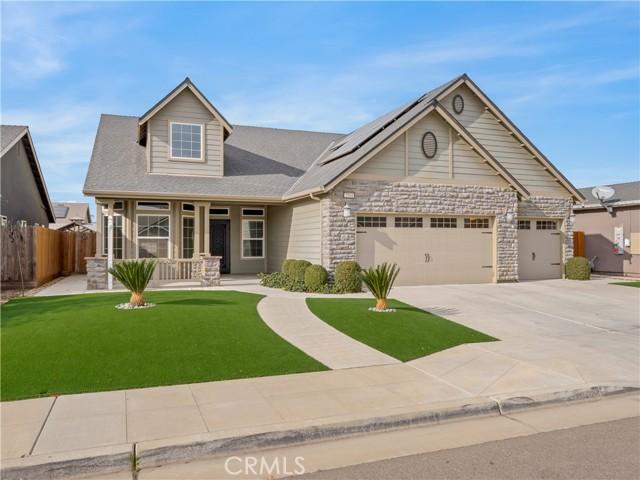566 Properties
Sort by:
9285 Mesa Vista Street , Apple Valley, CA 92308
9285 Mesa Vista Street , Apple Valley, CA 92308 Details
1 year ago
13416 Morningside Street , Hesperia, CA 92344
13416 Morningside Street , Hesperia, CA 92344 Details
1 year ago
3874 Arlington Avenue , Los Angeles, CA 90008
3874 Arlington Avenue , Los Angeles, CA 90008 Details
1 year ago
1707 10th Street , Manhattan Beach, CA 90266
1707 10th Street , Manhattan Beach, CA 90266 Details
1 year ago
2504 Las Rosas Avenue , Clovis, CA 93619
2504 Las Rosas Avenue , Clovis, CA 93619 Details
1 year ago
