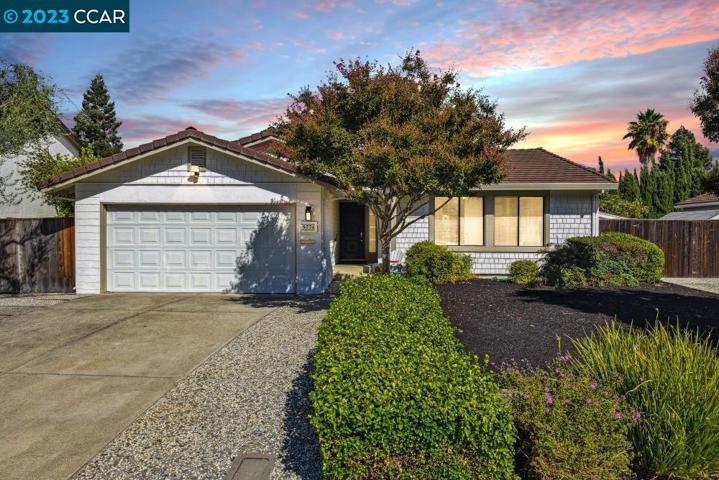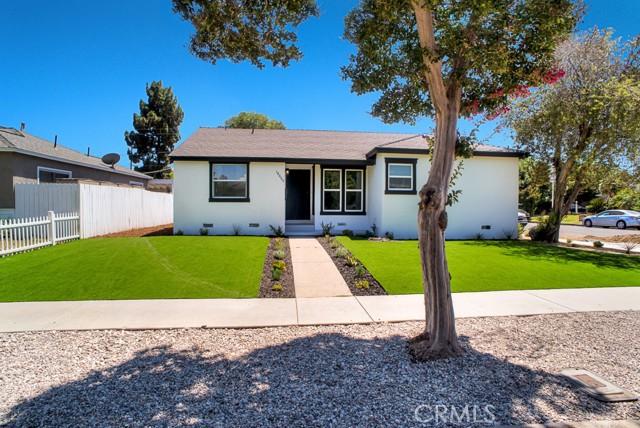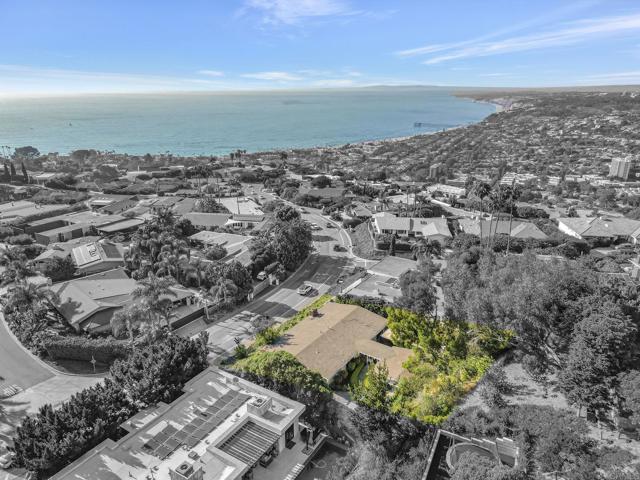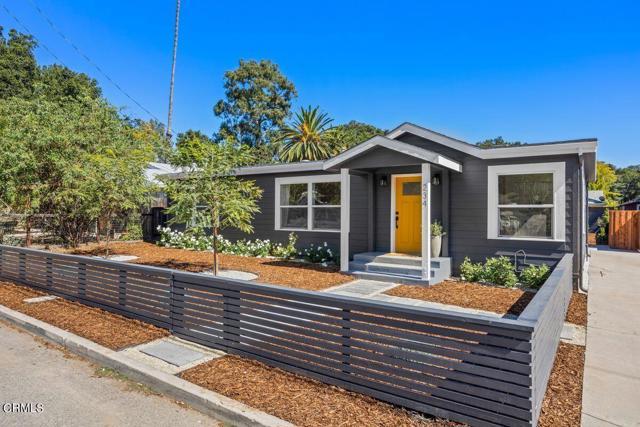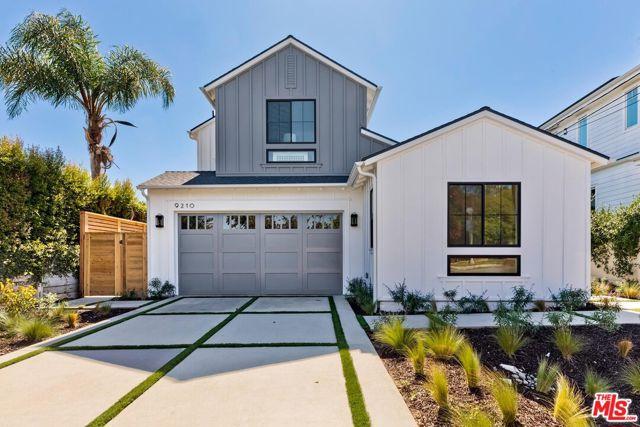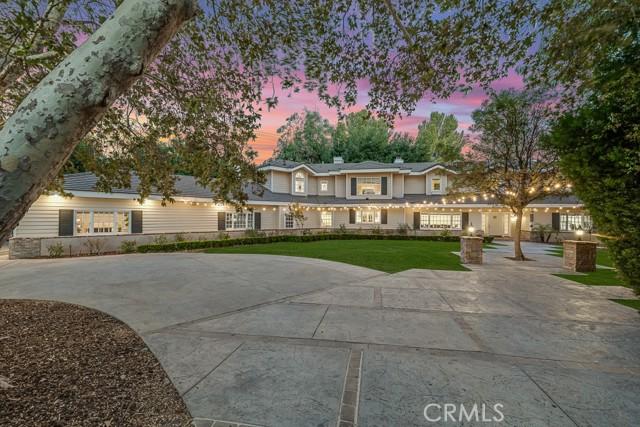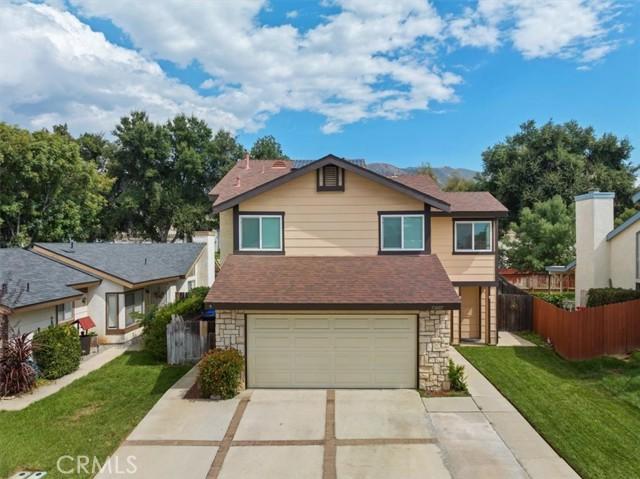566 Properties
Sort by:
16666 Gilmore Street , Los Angeles, CA 91406
16666 Gilmore Street , Los Angeles, CA 91406 Details
1 year ago
7349 Via Capri , La Jolla (san Diego), CA 92037
7349 Via Capri , La Jolla (san Diego), CA 92037 Details
1 year ago
234 S Padre Juan Avenue , Ojai, CA 93023
234 S Padre Juan Avenue , Ojai, CA 93023 Details
1 year ago
9210 Beverlywood Street , Los Angeles, CA 90034
9210 Beverlywood Street , Los Angeles, CA 90034 Details
1 year ago
23617 Long Valley Road , Hidden Hills, CA 91302
23617 Long Valley Road , Hidden Hills, CA 91302 Details
1 year ago
1201 N Catalina Street , Burbank, CA 91505
1201 N Catalina Street , Burbank, CA 91505 Details
1 year ago
13607 Chaparral Trail , Yucaipa, CA 92399
13607 Chaparral Trail , Yucaipa, CA 92399 Details
1 year ago
