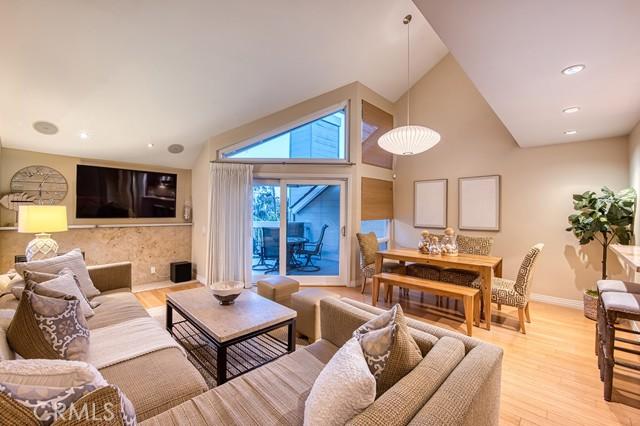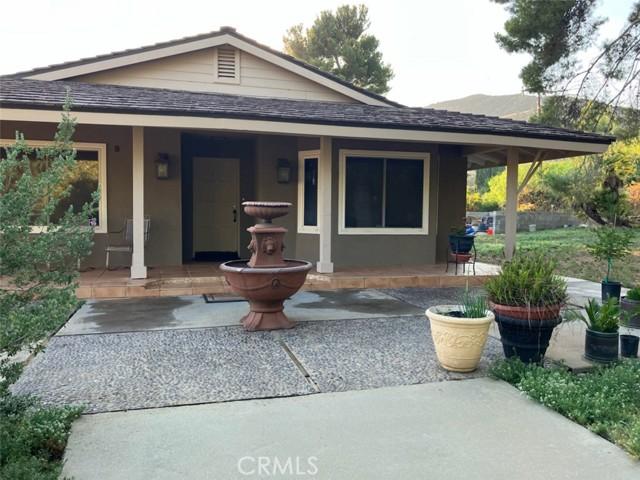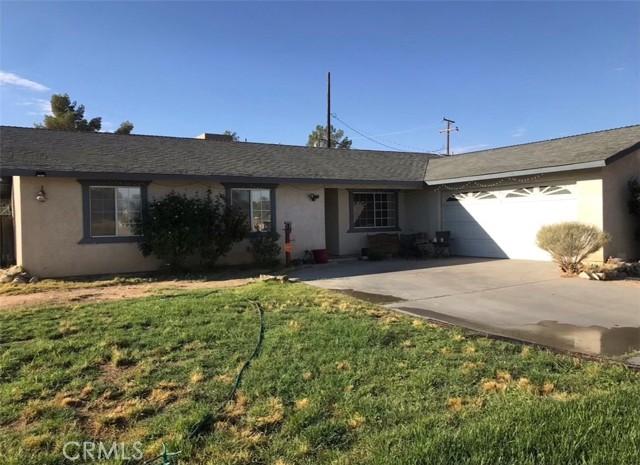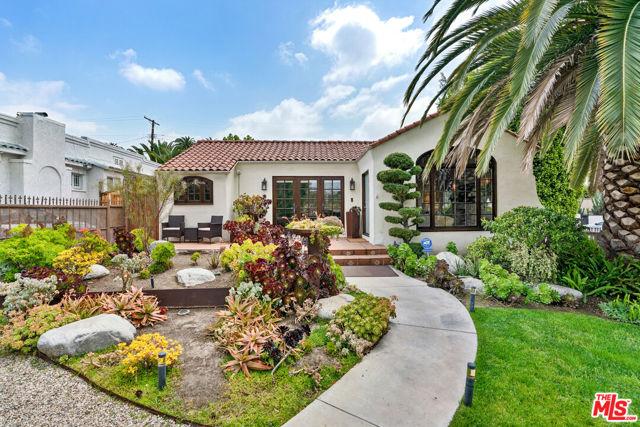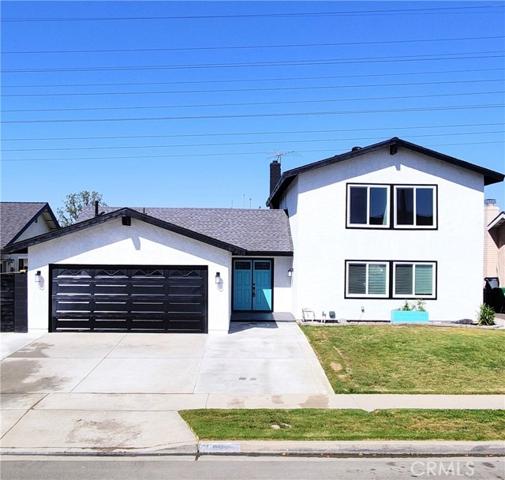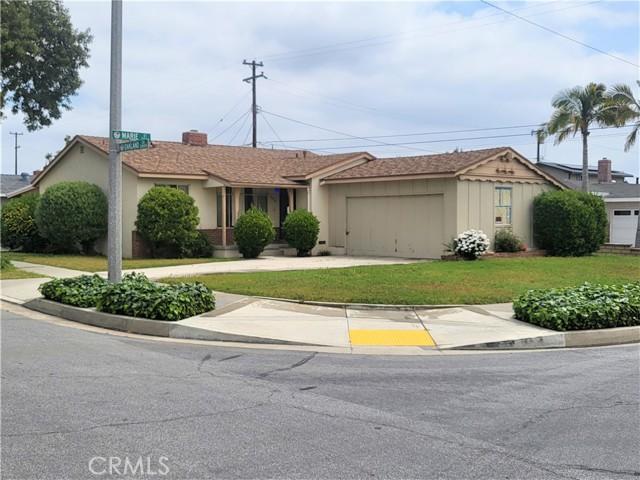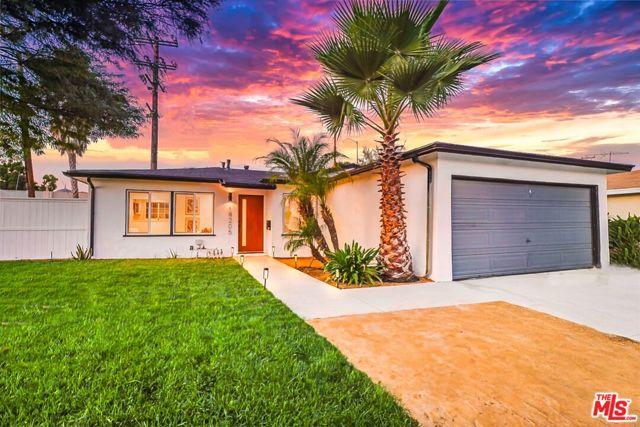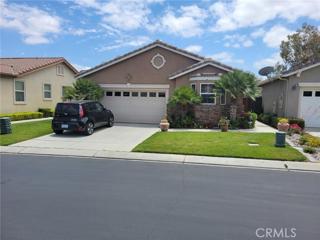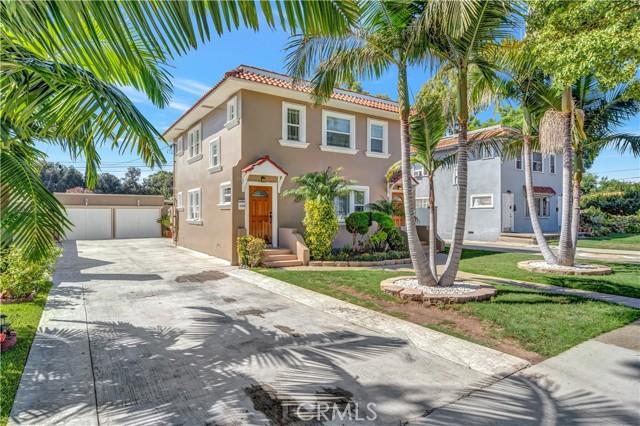566 Properties
Sort by:
9383 Rancho Drive , Cherry Valley, CA 92223
9383 Rancho Drive , Cherry Valley, CA 92223 Details
1 year ago
21630 Calhoun Drive , California City, CA 93505
21630 Calhoun Drive , California City, CA 93505 Details
1 year ago
962 S Plymouth Boulevard , Los Angeles, CA 90019
962 S Plymouth Boulevard , Los Angeles, CA 90019 Details
1 year ago
8421 Carnegie Avenue , Westminster, CA 92683
8421 Carnegie Avenue , Westminster, CA 92683 Details
1 year ago
2420 W Oakland Drive , La Habra, CA 90631
2420 W Oakland Drive , La Habra, CA 90631 Details
1 year ago
19205 Addis Street , Rowland Heights, CA 91748
19205 Addis Street , Rowland Heights, CA 91748 Details
1 year ago
