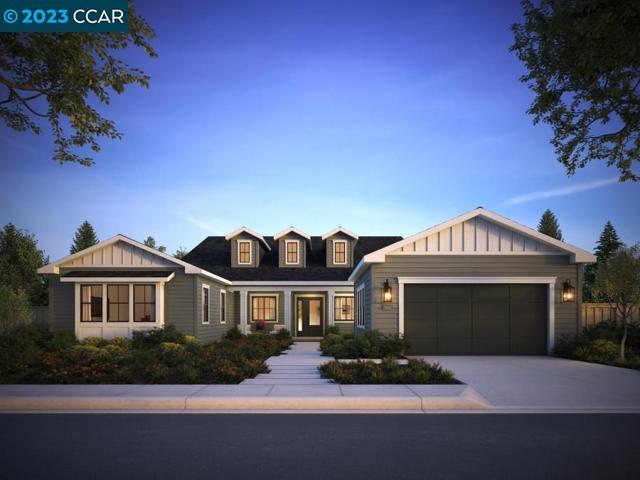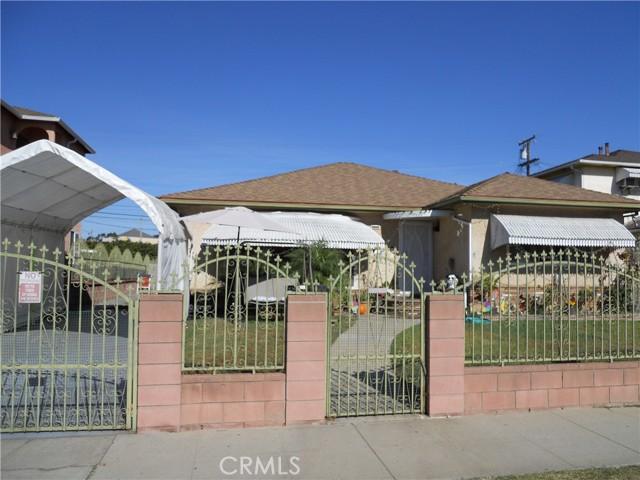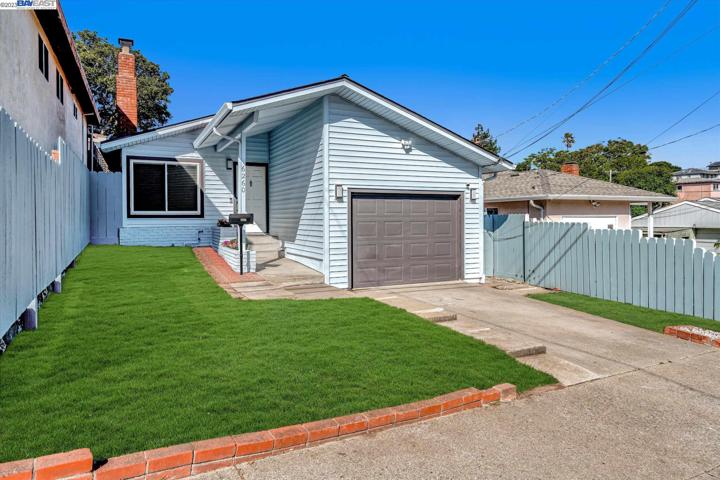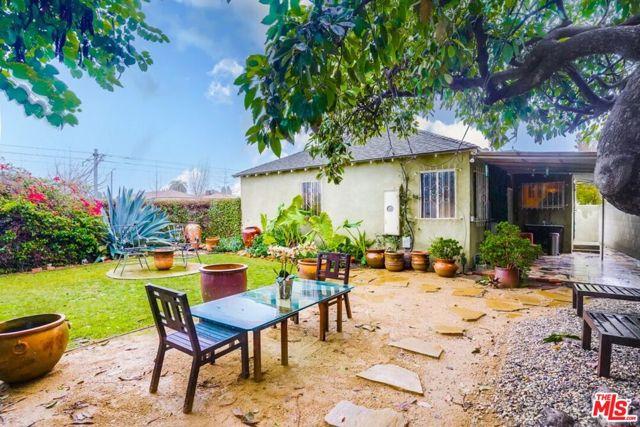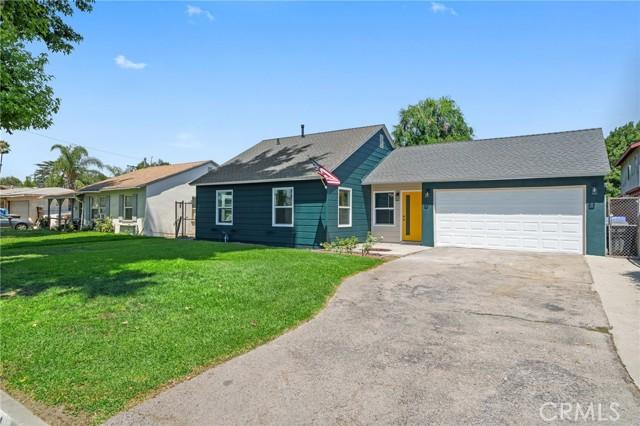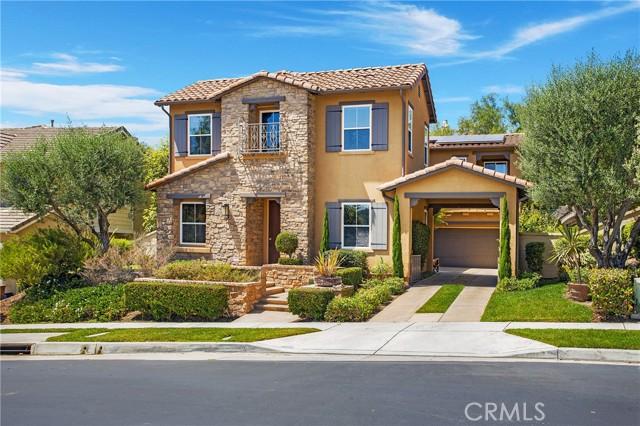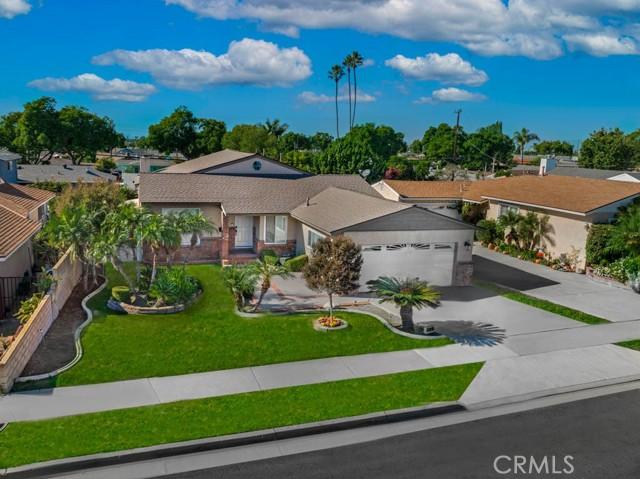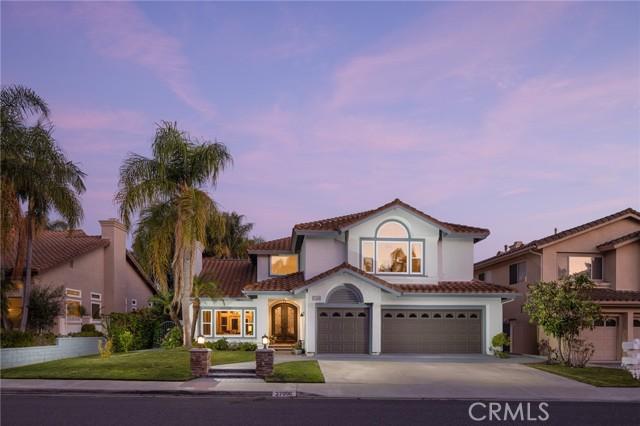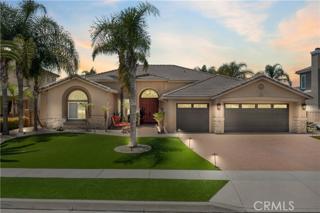566 Properties
Sort by:
5267 Via Campo Street , East Los Angeles, CA 90022
5267 Via Campo Street , East Los Angeles, CA 90022 Details
1 year ago
3501 Hillcrest Drive , Los Angeles, CA 90016
3501 Hillcrest Drive , Los Angeles, CA 90016 Details
1 year ago
12019 Los Coyotes Avenue , La Mirada, CA 90638
12019 Los Coyotes Avenue , La Mirada, CA 90638 Details
1 year ago
27096 Ironwood Drive , Laguna Hills, CA 92653
27096 Ironwood Drive , Laguna Hills, CA 92653 Details
1 year ago
13608 Canyon Crest Road , Yucaipa, CA 92399
13608 Canyon Crest Road , Yucaipa, CA 92399 Details
1 year ago
