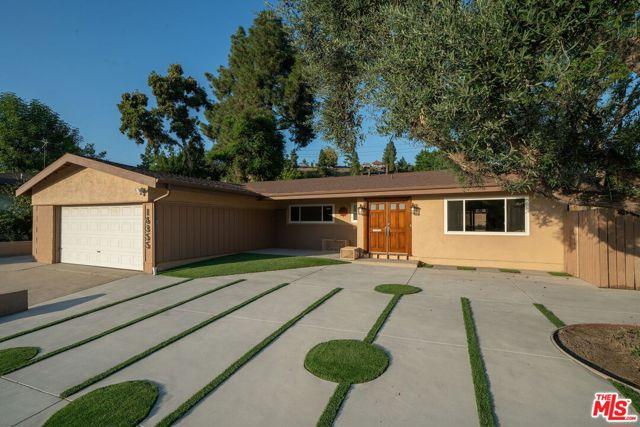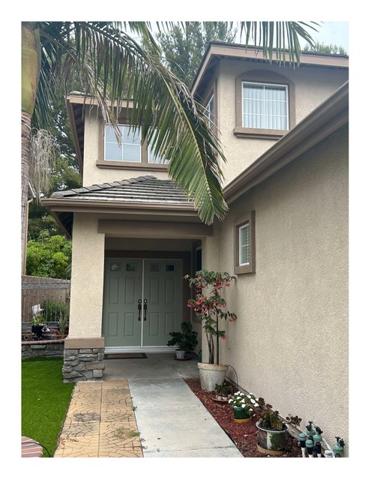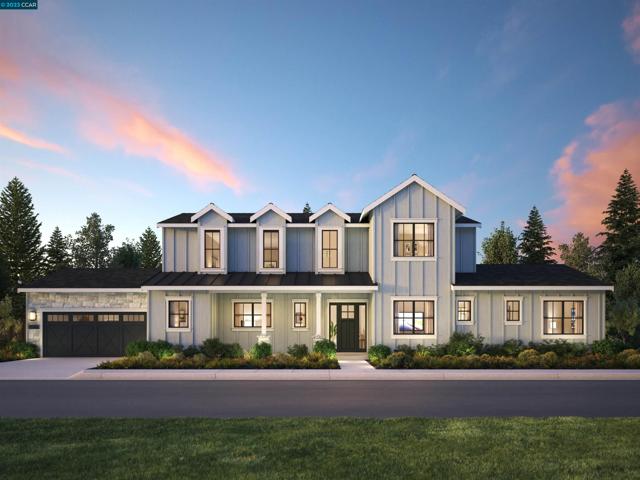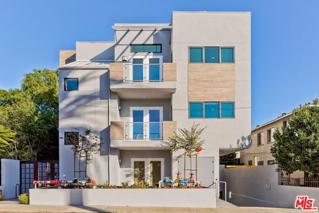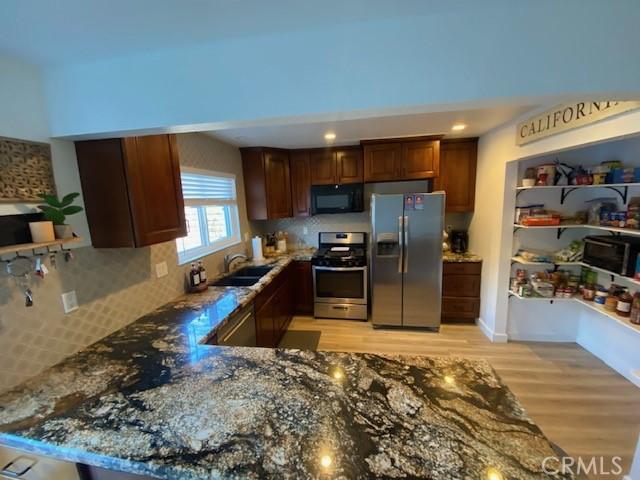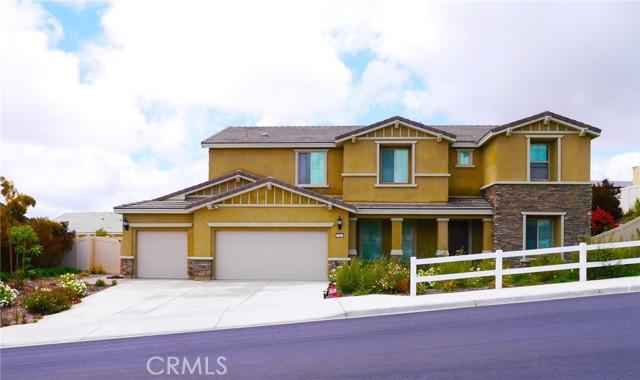566 Properties
Sort by:
4602 Alcorn Drive , La Canada Flintridge, CA 91011
4602 Alcorn Drive , La Canada Flintridge, CA 91011 Details
1 year ago
16355 Halsey Street , Granada Hills (los Angeles), CA 91344
16355 Halsey Street , Granada Hills (los Angeles), CA 91344 Details
1 year ago
8880 E Foxhollow Drive , Anaheim, CA 92808
8880 E Foxhollow Drive , Anaheim, CA 92808 Details
1 year ago
1046 Upper Happy Valley , Lafayette, CA 94549
1046 Upper Happy Valley , Lafayette, CA 94549 Details
1 year ago
1356 W 8th Street , San Bernardino, CA 92411
1356 W 8th Street , San Bernardino, CA 92411 Details
1 year ago
1746 N Garfield Place , Hollywood (los Angeles), CA 90028
1746 N Garfield Place , Hollywood (los Angeles), CA 90028 Details
1 year ago
189 Desert Lakes Drive , Rancho Mirage, CA 92270
189 Desert Lakes Drive , Rancho Mirage, CA 92270 Details
1 year ago
18327 San Jose Street , Fountain Valley, CA 92708
18327 San Jose Street , Fountain Valley, CA 92708 Details
1 year ago
37825 Mockingbird Avenue , Murrieta, CA 92563
37825 Mockingbird Avenue , Murrieta, CA 92563 Details
1 year ago

