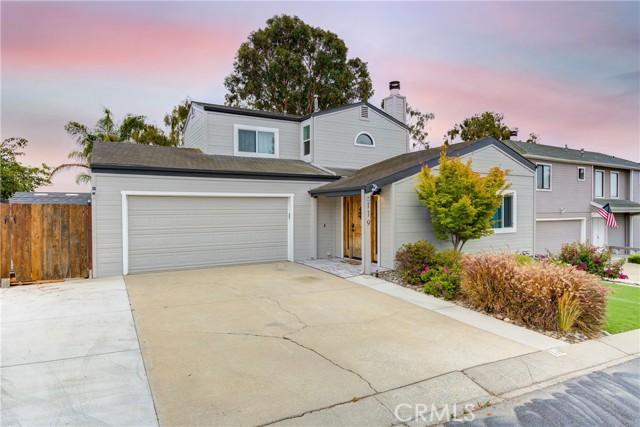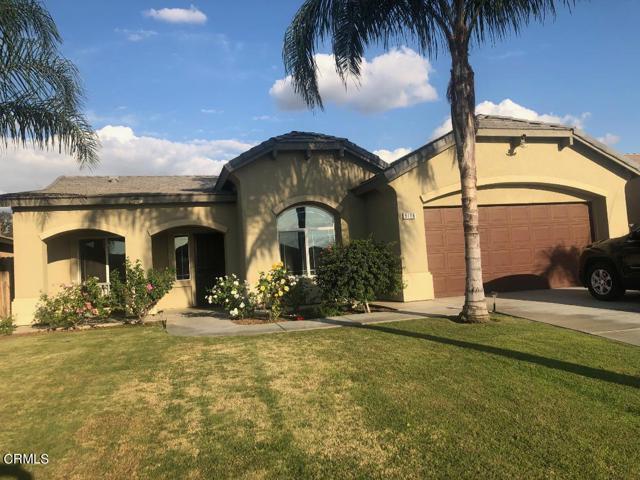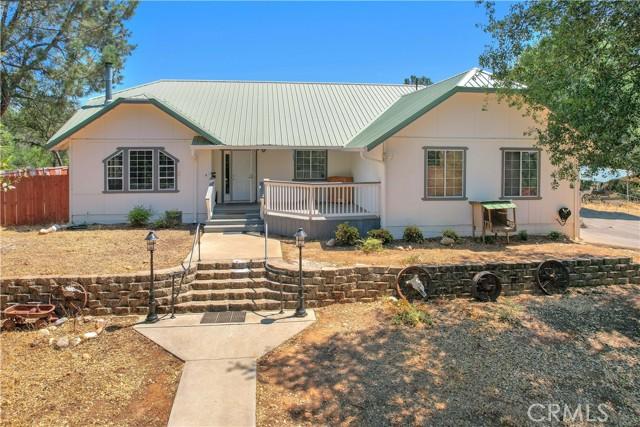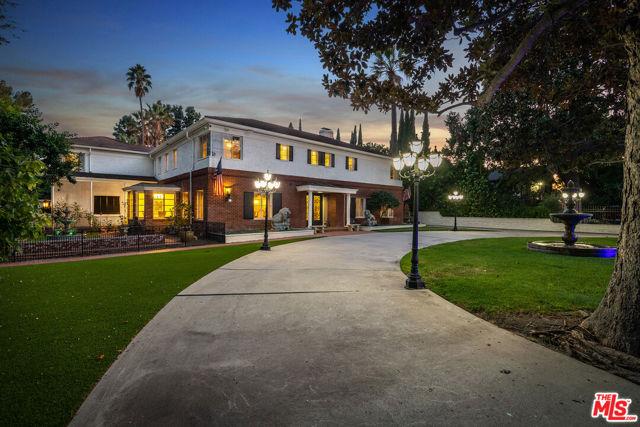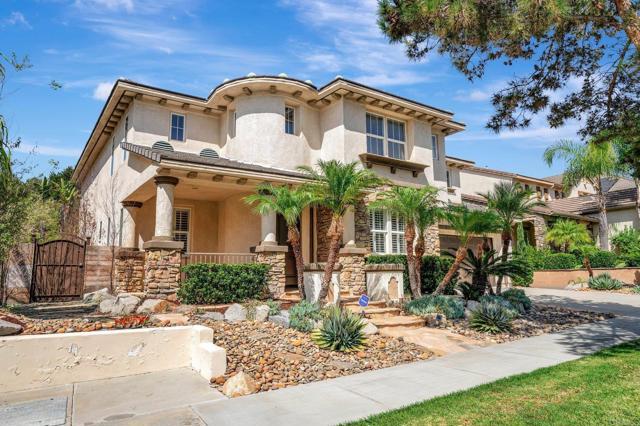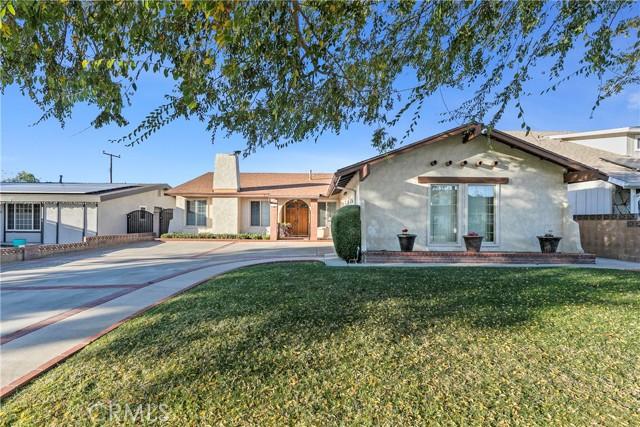566 Properties
Sort by:
2421 S Cloverdale Avenue , Los Angeles, CA 90016
2421 S Cloverdale Avenue , Los Angeles, CA 90016 Details
1 year ago
9116 Kellyann Street , Bakersfield, CA 93313
9116 Kellyann Street , Bakersfield, CA 93313 Details
1 year ago
10514 Camarillo Street , Toluca Lake (los Angeles), CA 91602
10514 Camarillo Street , Toluca Lake (los Angeles), CA 91602 Details
1 year ago
1429 OLD JANAL RANCH RD , Chula Vista, CA 91915
1429 OLD JANAL RANCH RD , Chula Vista, CA 91915 Details
1 year ago
21001 Kingscrest Drive , Saugus (santa Clarita), CA 91350
21001 Kingscrest Drive , Saugus (santa Clarita), CA 91350 Details
1 year ago


