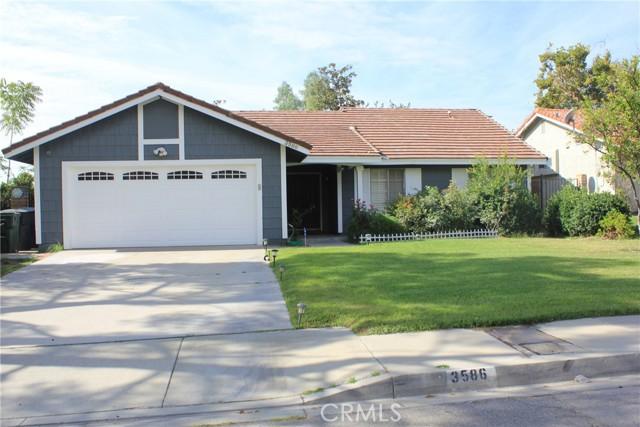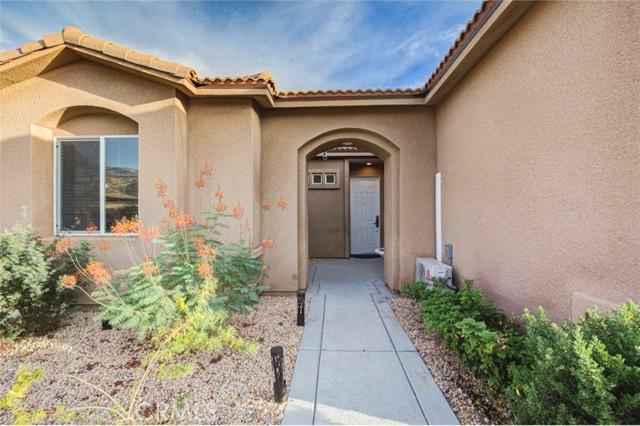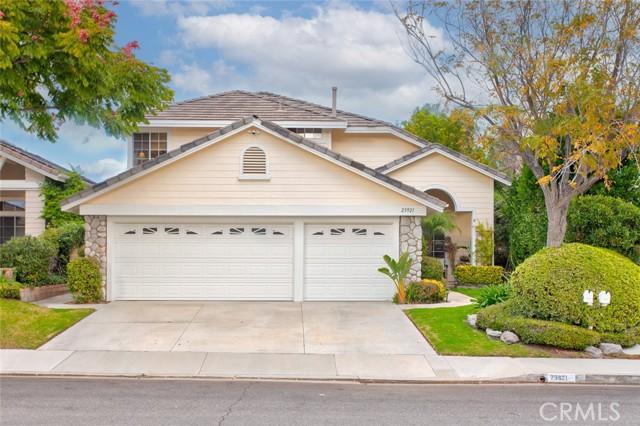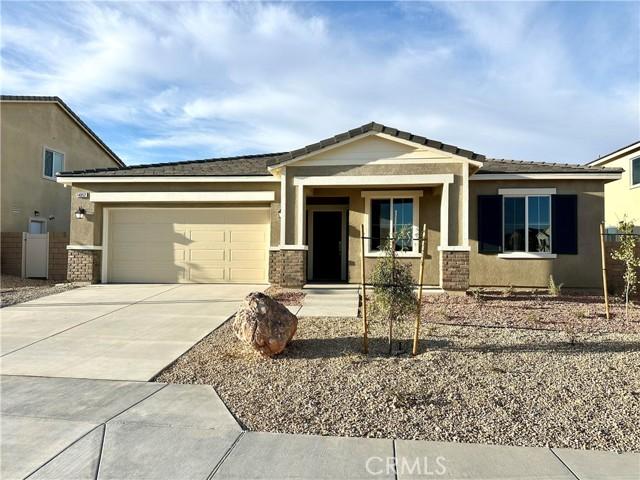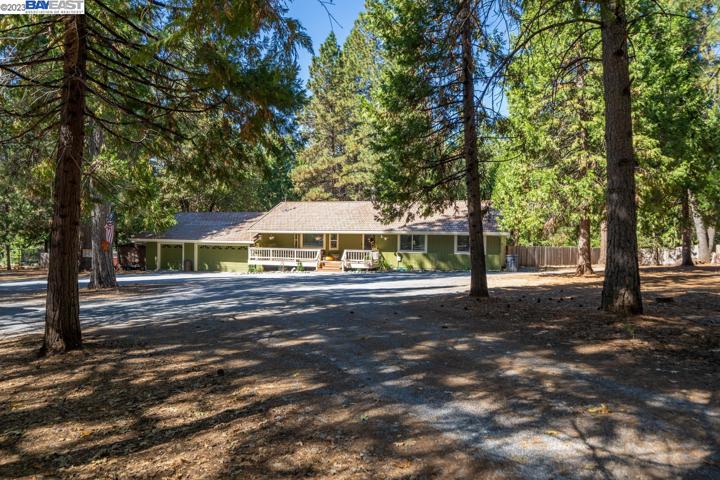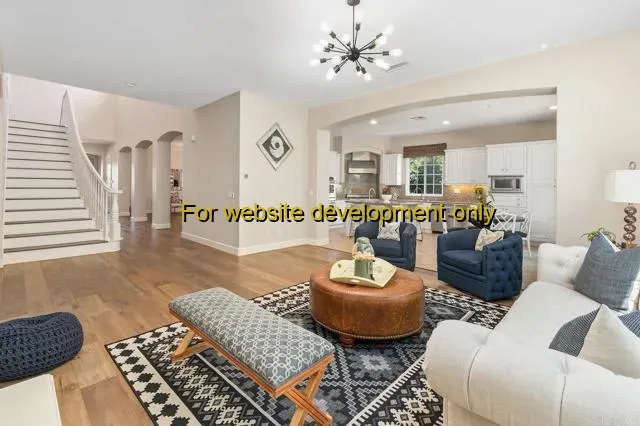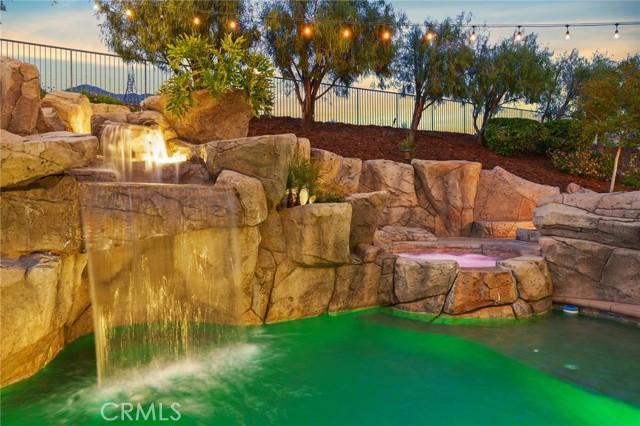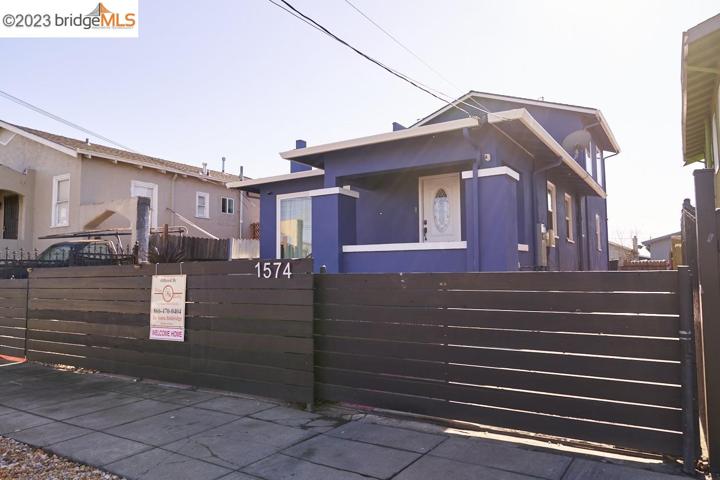566 Properties
Sort by:
3586 Bond Street , San Bernardino, CA 92405
3586 Bond Street , San Bernardino, CA 92405 Details
1 year ago
65119 Rolling Hills Drive , Desert Hot Springs, CA 92240
65119 Rolling Hills Drive , Desert Hot Springs, CA 92240 Details
1 year ago
23921 Hammond Court , Valencia (santa Clarita), CA 91354
23921 Hammond Court , Valencia (santa Clarita), CA 91354 Details
1 year ago
14052 Canfield Street , Victorville, CA 92394
14052 Canfield Street , Victorville, CA 92394 Details
1 year ago
11653 Thistle Hill Place , San Diego, CA 92130
11653 Thistle Hill Place , San Diego, CA 92130 Details
1 year ago
5988 W 76th Street , Los Angeles, CA 90045
5988 W 76th Street , Los Angeles, CA 90045 Details
1 year ago
13980 Guidera Drive , Rancho Cucamonga, CA 91739
13980 Guidera Drive , Rancho Cucamonga, CA 91739 Details
1 year ago
