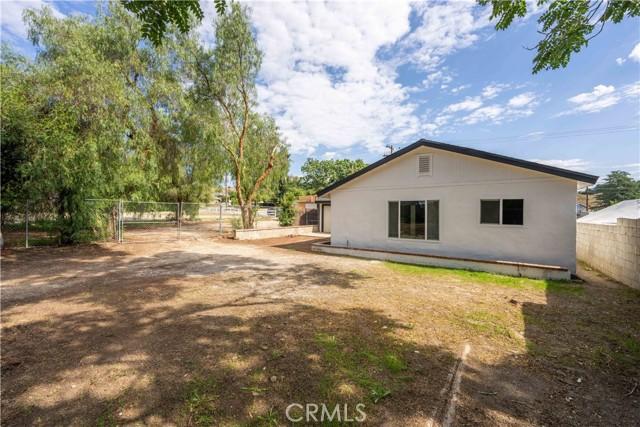566 Properties
Sort by:
1027 S Lucerne Boulevard , Los Angeles, CA 90019
1027 S Lucerne Boulevard , Los Angeles, CA 90019 Details
1 year ago
18139 Tableau Way , Santa Clarita, CA 91350
18139 Tableau Way , Santa Clarita, CA 91350 Details
1 year ago
545 Ballantyne Street , El Cajon, CA 92020
545 Ballantyne Street , El Cajon, CA 92020 Details
1 year ago
57603 Sunnyslope Drive , Yucca Valley, CA 92284
57603 Sunnyslope Drive , Yucca Valley, CA 92284 Details
1 year ago
30160 San Martinez Road , Castaic, CA 91384
30160 San Martinez Road , Castaic, CA 91384 Details
1 year ago








