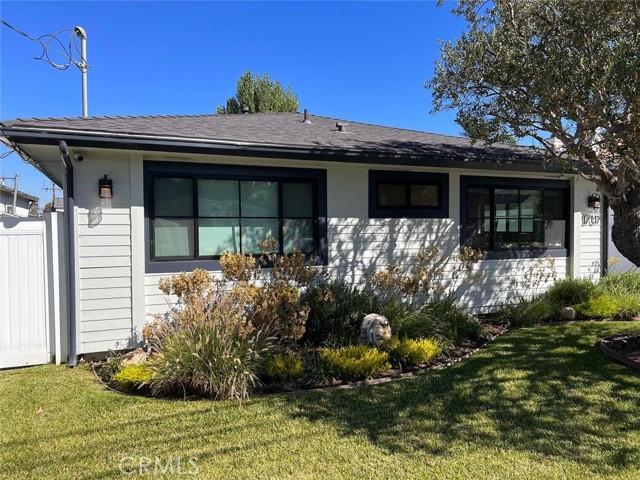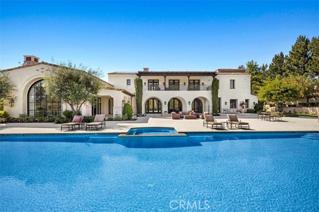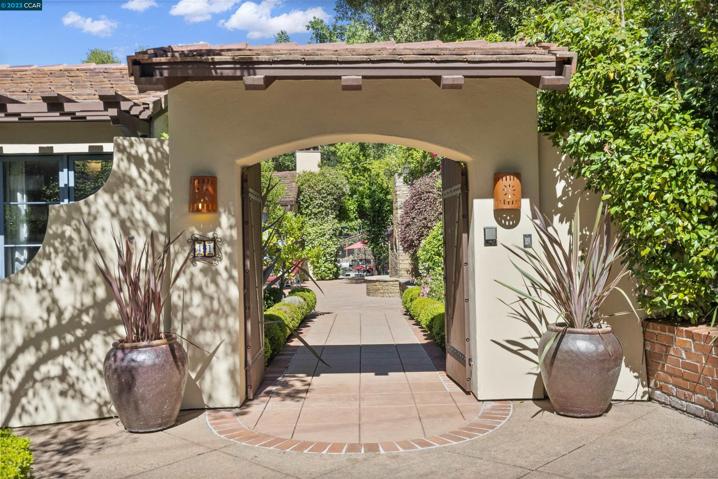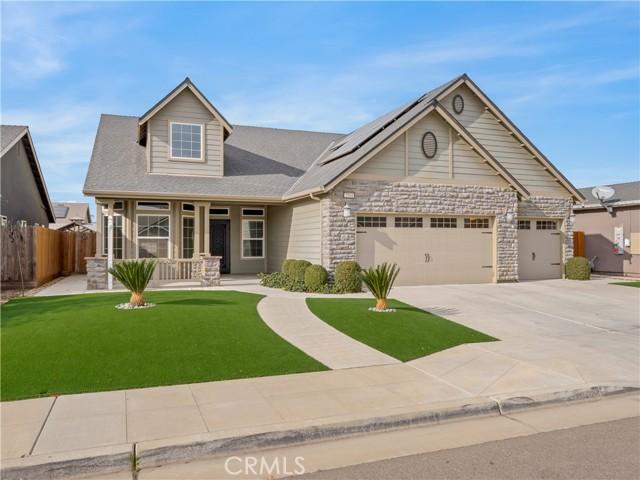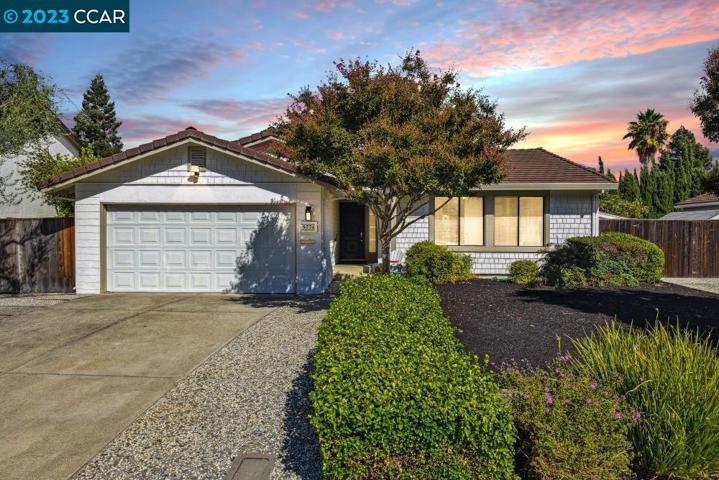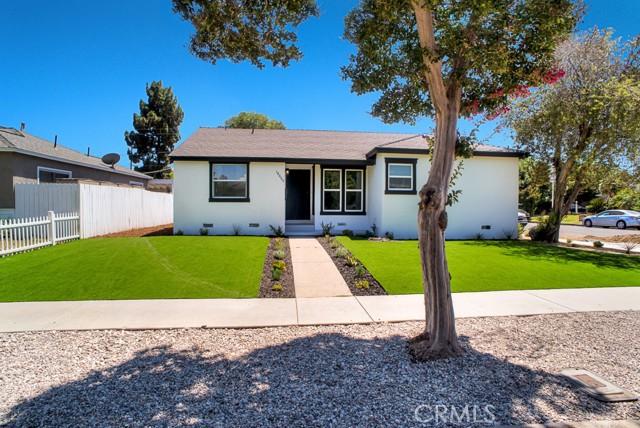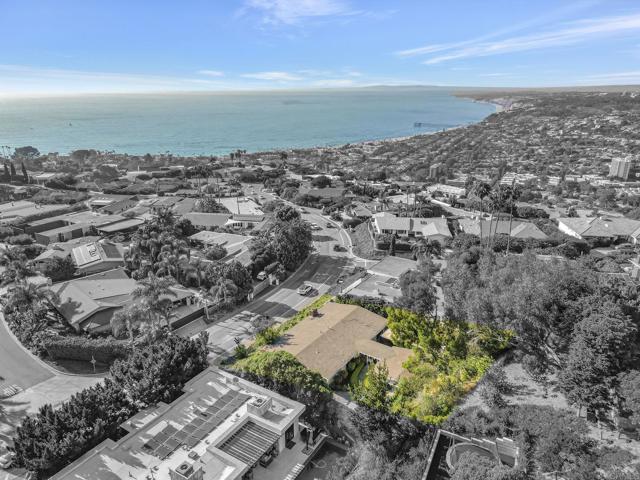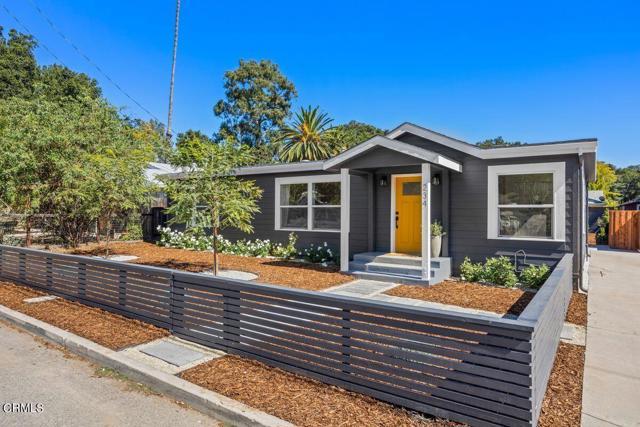566 Properties
Sort by:
1707 10th Street , Manhattan Beach, CA 90266
1707 10th Street , Manhattan Beach, CA 90266 Details
1 year ago
2504 Las Rosas Avenue , Clovis, CA 93619
2504 Las Rosas Avenue , Clovis, CA 93619 Details
1 year ago
16666 Gilmore Street , Los Angeles, CA 91406
16666 Gilmore Street , Los Angeles, CA 91406 Details
1 year ago
7349 Via Capri , La Jolla (san Diego), CA 92037
7349 Via Capri , La Jolla (san Diego), CA 92037 Details
1 year ago
234 S Padre Juan Avenue , Ojai, CA 93023
234 S Padre Juan Avenue , Ojai, CA 93023 Details
1 year ago
