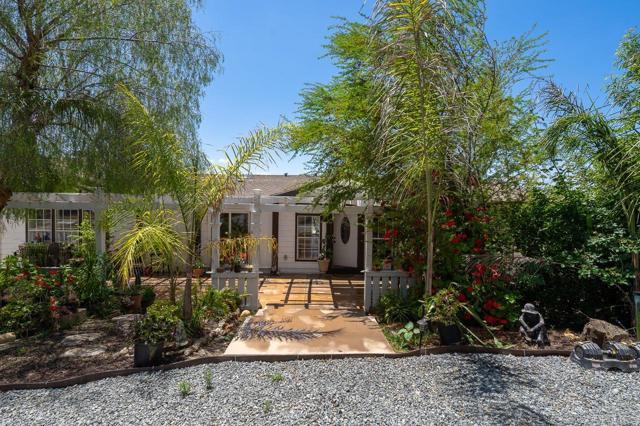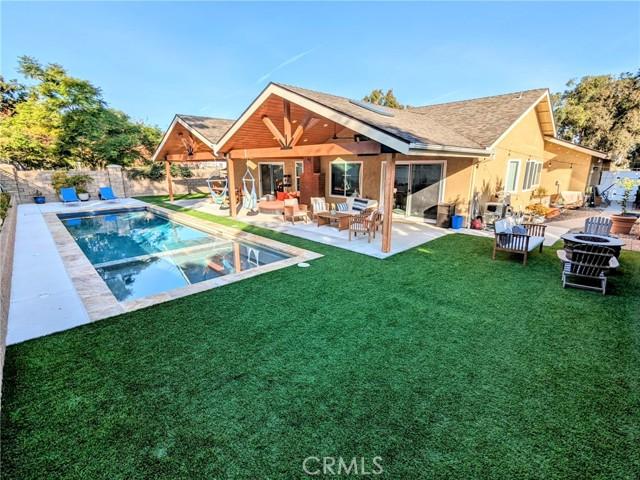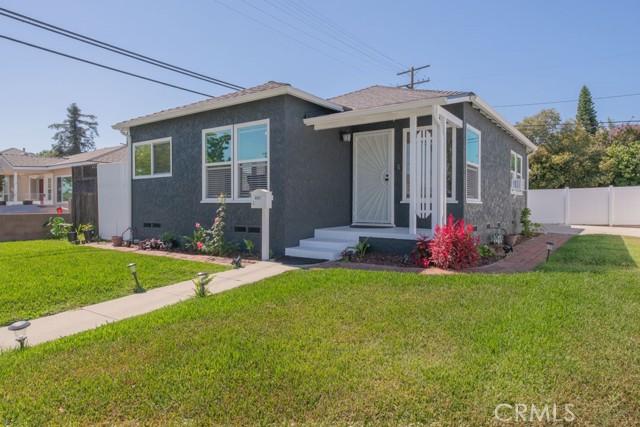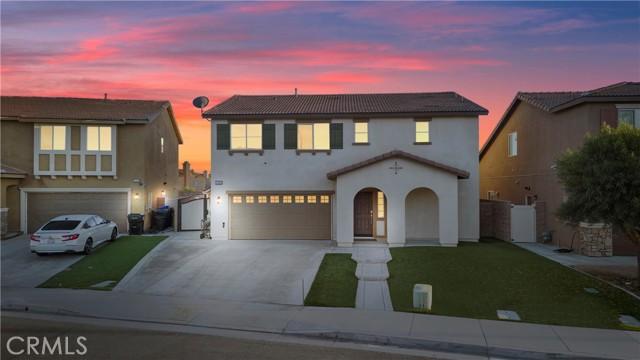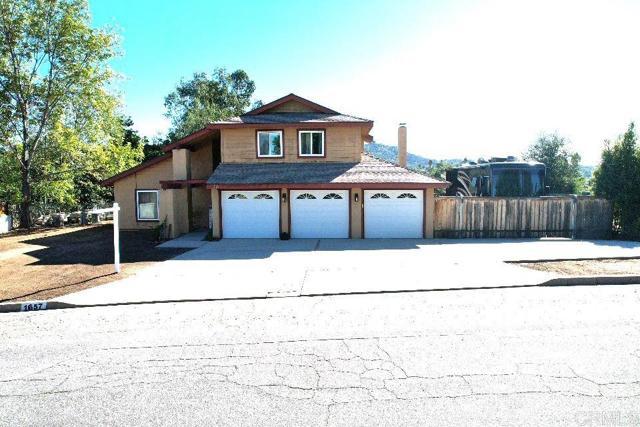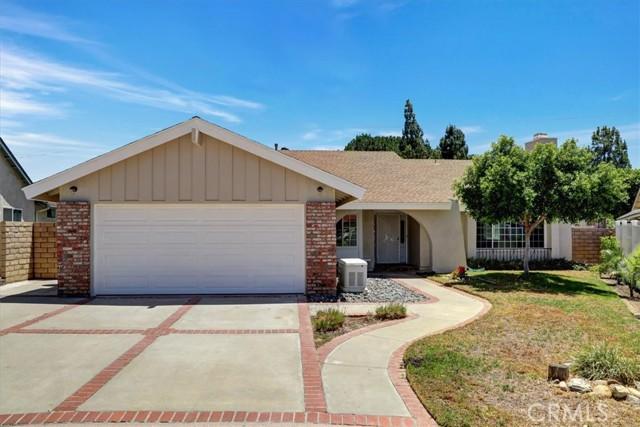566 Properties
Sort by:
41038 36th Street , Quartz Hill, CA 93551
41038 36th Street , Quartz Hill, CA 93551 Details
1 year ago
2689 Vancouver Street , Carlsbad, CA 92010
2689 Vancouver Street , Carlsbad, CA 92010 Details
1 year ago
3630 Falcon Avenue , Long Beach, CA 90807
3630 Falcon Avenue , Long Beach, CA 90807 Details
1 year ago
6057 Dunrobin Avenue , Lakewood, CA 90713
6057 Dunrobin Avenue , Lakewood, CA 90713 Details
1 year ago
5336 Flabob Avenue , Jurupa Valley, CA 92509
5336 Flabob Avenue , Jurupa Valley, CA 92509 Details
1 year ago
3217 Sheri Drive , Simi Valley, CA 93063
3217 Sheri Drive , Simi Valley, CA 93063 Details
1 year ago

