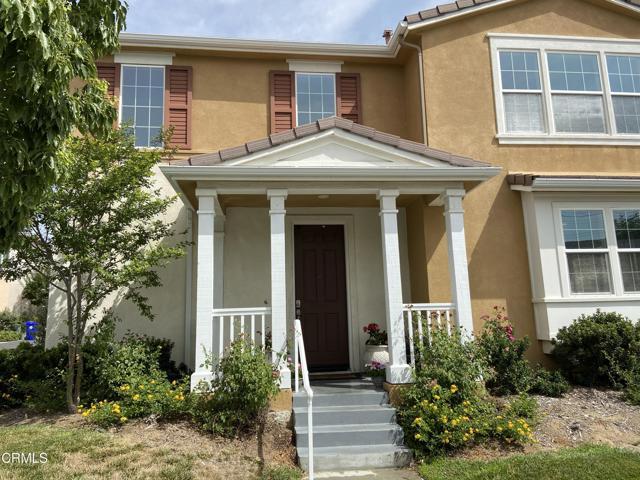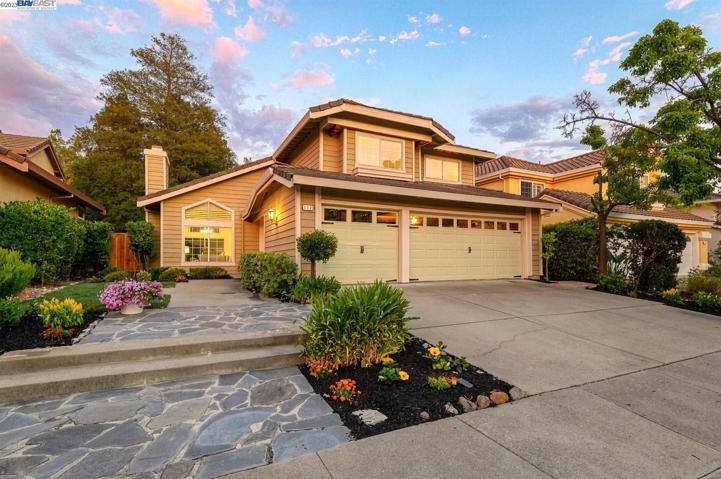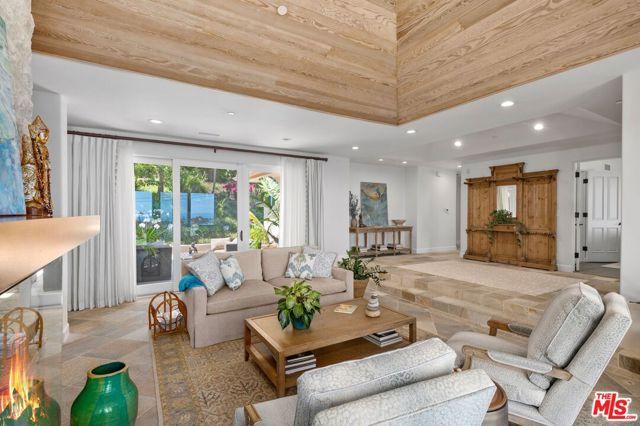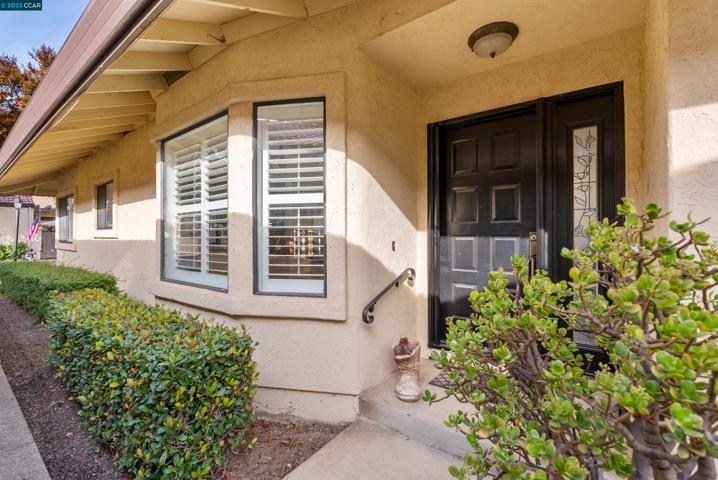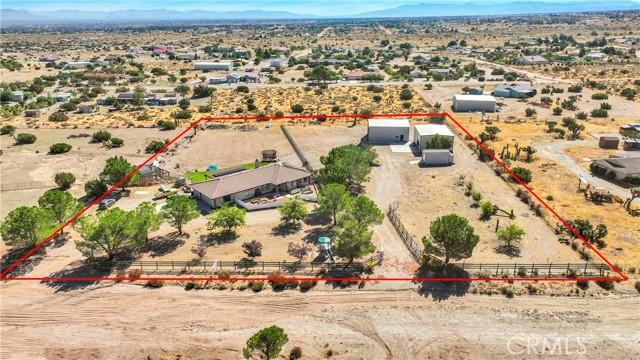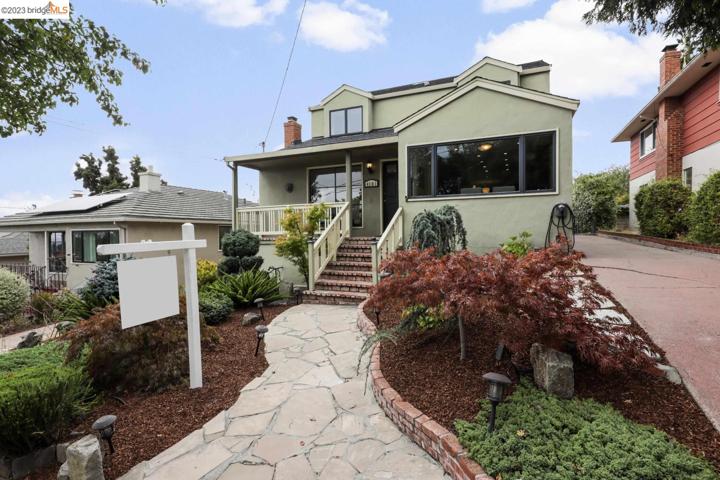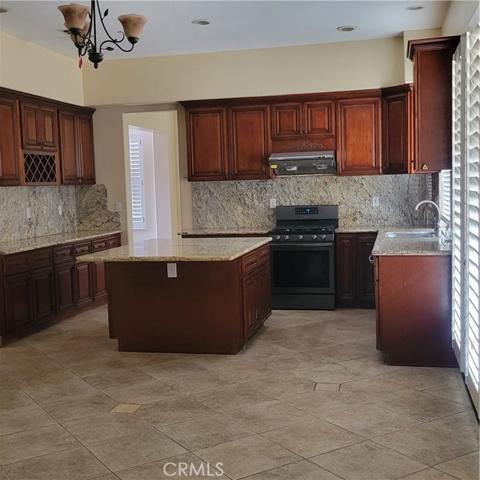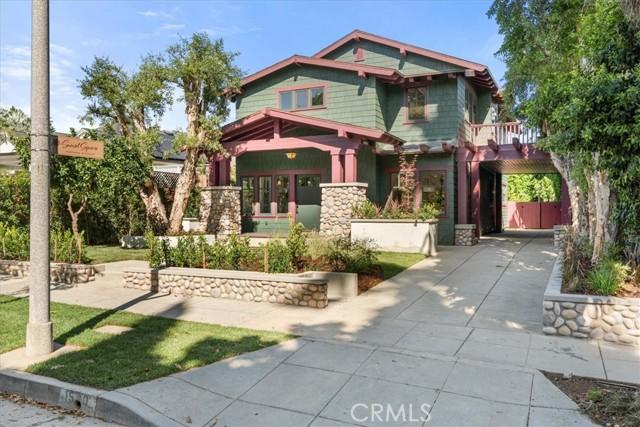566 Properties
Sort by:
28235 N Via Sonata Drive , Valencia (santa Clarita), CA 91354
28235 N Via Sonata Drive , Valencia (santa Clarita), CA 91354 Details
1 year ago
9457 Avalon Road , Pinon Hills, CA 92372
9457 Avalon Road , Pinon Hills, CA 92372 Details
1 year ago
13689 Oak Mesa Drive , Yucaipa, CA 92399
13689 Oak Mesa Drive , Yucaipa, CA 92399 Details
1 year ago
1520 N Sierra Bonita Avenue , Los Angeles, CA 90046
1520 N Sierra Bonita Avenue , Los Angeles, CA 90046 Details
1 year ago
