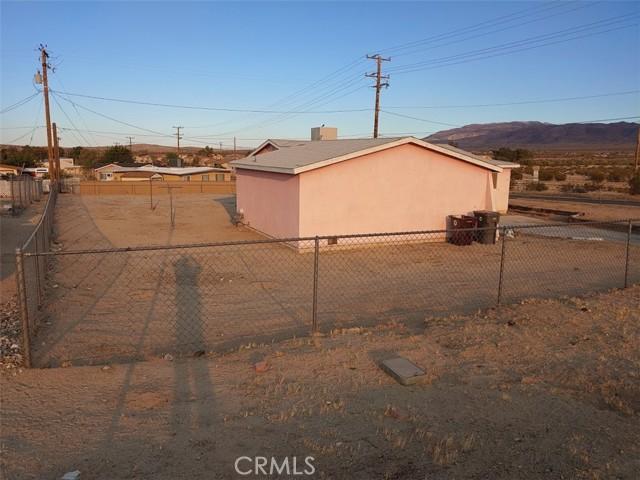566 Properties
Sort by:
5893 Marine Avenue , Twentynine Palms, CA 92277
5893 Marine Avenue , Twentynine Palms, CA 92277 Details
1 year ago
14118 Rivers Edge Road , Helendale, CA 92342
14118 Rivers Edge Road , Helendale, CA 92342 Details
1 year ago
1150 E 61st Street , Long Beach, CA 90805
1150 E 61st Street , Long Beach, CA 90805 Details
1 year ago
67 La Costa Drive , Rancho Mirage, CA 92270
67 La Costa Drive , Rancho Mirage, CA 92270 Details
1 year ago








