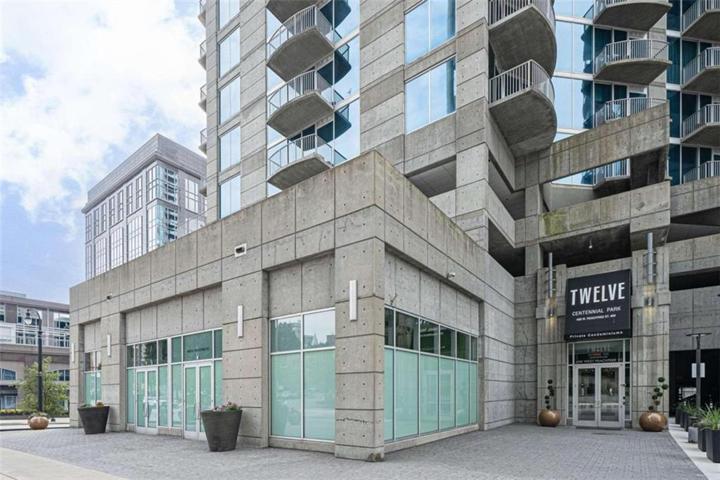7657 Properties
Sort by:
600 N KINGSBURY Street, Chicago, IL 60654
600 N KINGSBURY Street, Chicago, IL 60654 Details
1 year ago
758 N Larrabee Street, Chicago, IL 60654
758 N Larrabee Street, Chicago, IL 60654 Details
1 year ago
2028 W Augusta Boulevard, Chicago, IL 60622
2028 W Augusta Boulevard, Chicago, IL 60622 Details
1 year ago
2100 GREENWOOD Street, Evanston, IL 60201
2100 GREENWOOD Street, Evanston, IL 60201 Details
1 year ago








