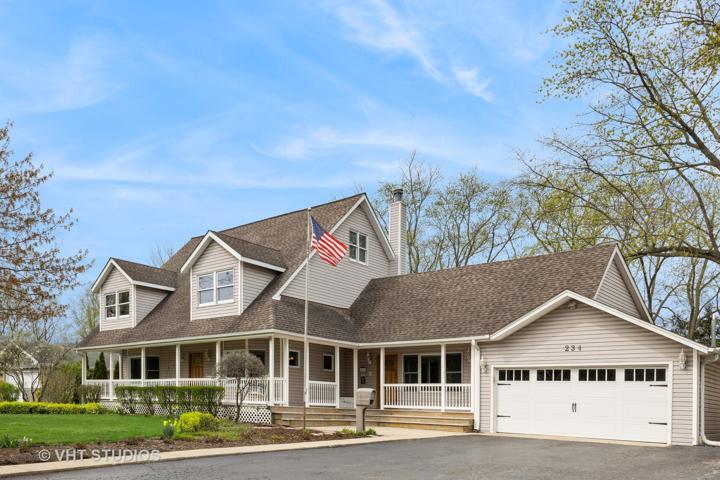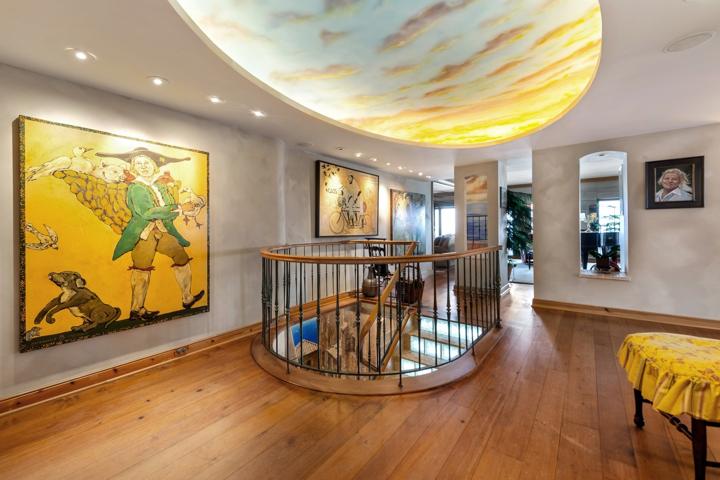647 Properties
Sort by:
859 W Wrightwood Avenue, Chicago, IL 60614
859 W Wrightwood Avenue, Chicago, IL 60614 Details
1 year ago
2614 W Evergreen Avenue, Chicago, IL 60622
2614 W Evergreen Avenue, Chicago, IL 60622 Details
1 year ago
234 Cottonwood Road, Northbrook, IL 60062
234 Cottonwood Road, Northbrook, IL 60062 Details
1 year ago
1100 N Lake Shore Drive, Chicago, IL 60611
1100 N Lake Shore Drive, Chicago, IL 60611 Details
1 year ago
403 Old Mill Circle, Lincolnshire, IL 60069
403 Old Mill Circle, Lincolnshire, IL 60069 Details
1 year ago








