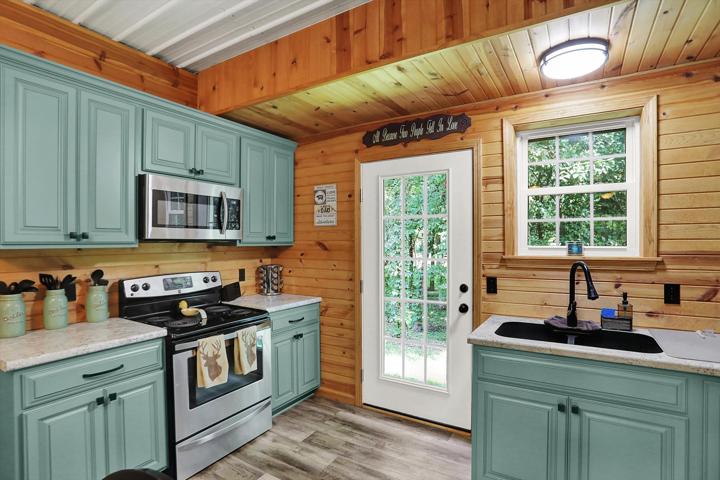26 Properties
Sort by:
8025 Course View Court, Noblesville, IN 46060
8025 Course View Court, Noblesville, IN 46060 Details
1 year ago
7450 Cape Cod Circle, Indianapolis, IN 46250
7450 Cape Cod Circle, Indianapolis, IN 46250 Details
1 year ago
7146 W Stone Pass, New Palestine, IN 46163
7146 W Stone Pass, New Palestine, IN 46163 Details
1 year ago
3145 State Road 44 , Martinsville, IN 46151
3145 State Road 44 , Martinsville, IN 46151 Details
1 year ago
7481 S County Road 450 W , Reelsville, IN 46171
7481 S County Road 450 W , Reelsville, IN 46171 Details
1 year ago







