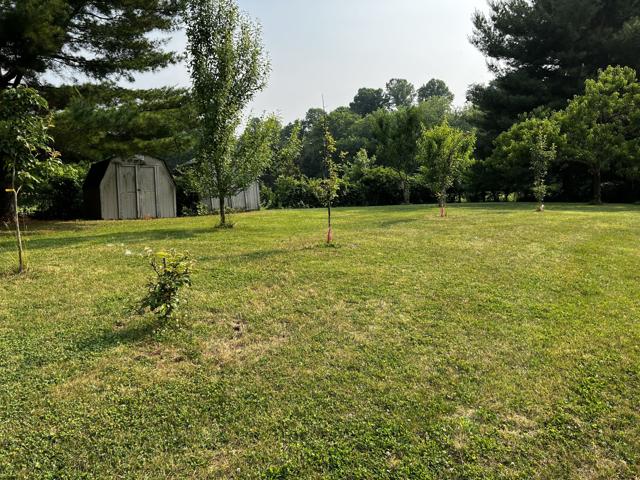28 Properties
Sort by:
4900 W County Road 850 S , Commiskey, IN 47227
4900 W County Road 850 S , Commiskey, IN 47227 Details
1 year ago
540 E Columbus Street, Martinsville, IN 46151
540 E Columbus Street, Martinsville, IN 46151 Details
1 year ago
2945 E Cr 925 N North Vernon,IN 47265 E CR 925 N , North Vernon, IN 47265
2945 E Cr 925 N North Vernon,IN 47265 E CR 925 N , North Vernon, IN 47265 Details
1 year ago
6505 State Road 252 , Martinsville, IN 46151
6505 State Road 252 , Martinsville, IN 46151 Details
1 year ago
3145 State Road 44 , Martinsville, IN 46151
3145 State Road 44 , Martinsville, IN 46151 Details
1 year ago








