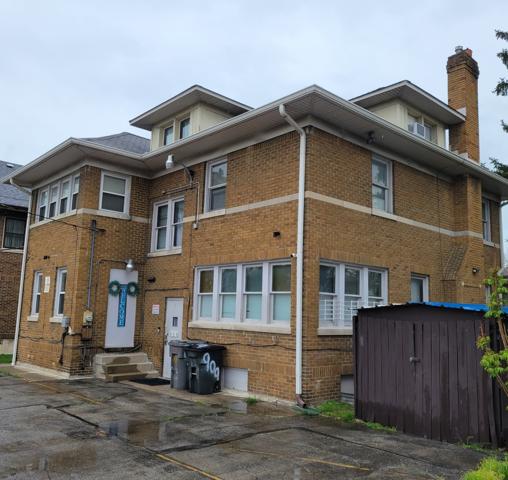71 Properties
Sort by:
6150 Crossfield Trail, McCordsville, IN 46055
6150 Crossfield Trail, McCordsville, IN 46055 Details
1 year ago
1056 Alhambra Avenue, Frankfort, IN 46041
1056 Alhambra Avenue, Frankfort, IN 46041 Details
1 year ago
909 E 38th Street, Indianapolis, IN 46205
909 E 38th Street, Indianapolis, IN 46205 Details
1 year ago
3623 Autumnwood Way, Greenwood, IN 46142
3623 Autumnwood Way, Greenwood, IN 46142 Details
1 year ago
8235 Plumwood Lane, Indianapolis, IN 46256
8235 Plumwood Lane, Indianapolis, IN 46256 Details
1 year ago
11710 Waterbridge Drive, Zionsville, IN 46077
11710 Waterbridge Drive, Zionsville, IN 46077 Details
1 year ago
3241 Ruckle Street, Indianapolis, IN 46205
3241 Ruckle Street, Indianapolis, IN 46205 Details
1 year ago
435 Virginia Avenue, Indianapolis, IN 46203
435 Virginia Avenue, Indianapolis, IN 46203 Details
1 year ago
2919 Winthrop Avenue, Indianapolis, IN 46205
2919 Winthrop Avenue, Indianapolis, IN 46205 Details
1 year ago








