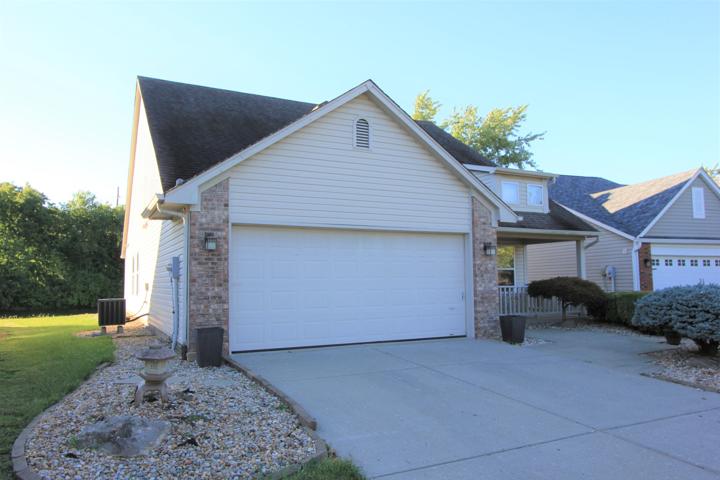71 Properties
Sort by:
8433 N State Road 39 , Mooresville, IN 46158
8433 N State Road 39 , Mooresville, IN 46158 Details
1 year ago
1430 Olive Street, Indianapolis, IN 46203
1430 Olive Street, Indianapolis, IN 46203 Details
1 year ago
10823 Mystic View Court, Indianapolis, IN 46239
10823 Mystic View Court, Indianapolis, IN 46239 Details
1 year ago
7814 Shady Hills West Drive, Indianapolis, IN 46278
7814 Shady Hills West Drive, Indianapolis, IN 46278 Details
1 year ago
1702 N Alabama Street, Indianapolis, IN 46202
1702 N Alabama Street, Indianapolis, IN 46202 Details
1 year ago
9724 S Bay Pointe Lane, Bloomington, IN 47401
9724 S Bay Pointe Lane, Bloomington, IN 47401 Details
1 year ago








